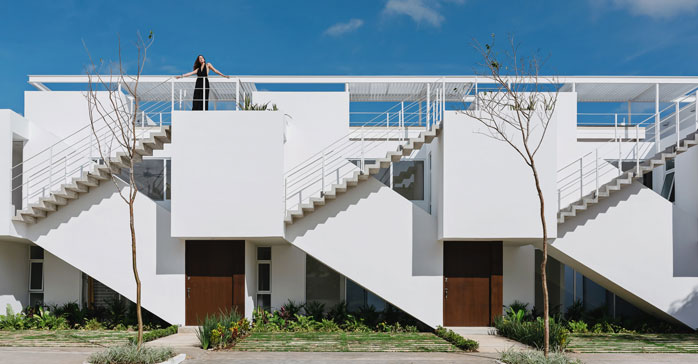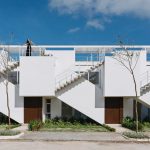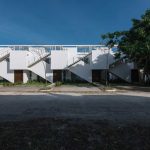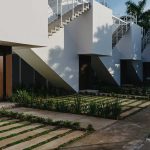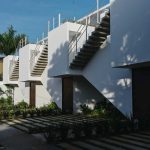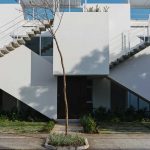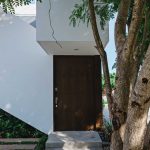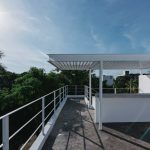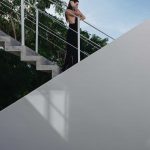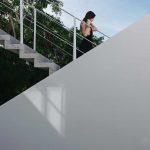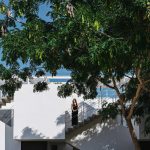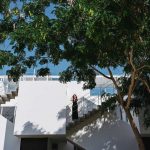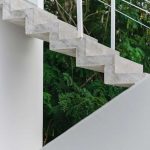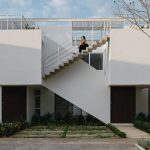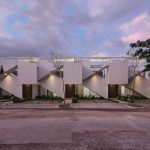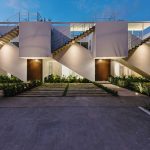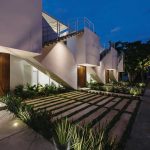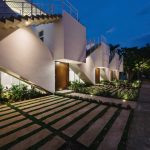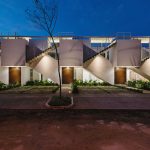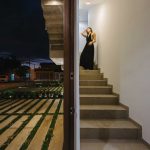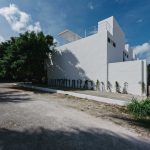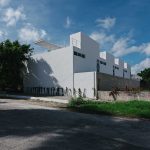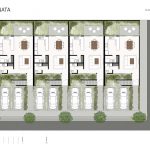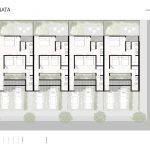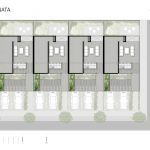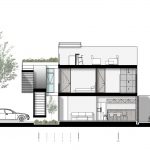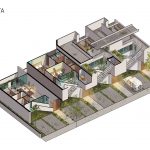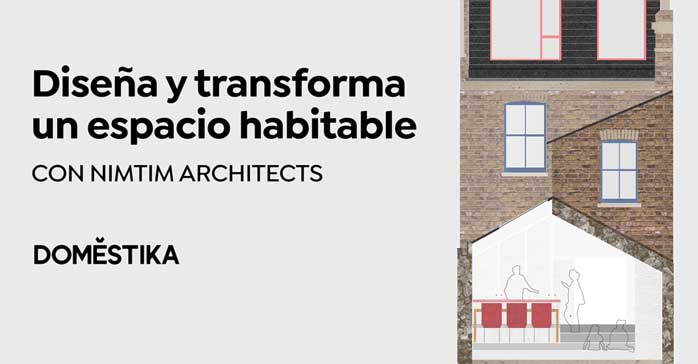Viviendas Sonata (Mérida, Yucatán, México) por Arkham Projects. Sonata, como en la música, es un procedimiento compositivo que utiliza dos temas contrastantes, complejidad en su unidad y simpleza en su repetición. Sonata es igual a búsqueda, una búsqueda constante para ofrecer un producto único dentro de un mercado saturado de opciones similares en tamaño, programa y precio. El cliente solicitó un proyecto diferente, pero económicamente accesible, en el cual «no sobrara nada»; material o elemento que él sintiera que estaba de más, iba a ser removido al momento de construir.
Con una fachada principal hacia el sur, en Yucatán, sabíamos que la protección hacia el sol era elemental, sin embargo, una piel o celosía ya no eran opción si queríamos lograr lo que el cliente solicitaba; habría que encontrar con el mismo programa una forma de proteger al usuario, y a la vez, volver este recurso fundamental para el funcionamiento del proyecto, el cual, sin él, el proyecto no pudiera funcionar.
La solución fue sacar las circulaciones verticales hacia el exterior, y el resultado fue una intersección de dos escaleras, una cerrada y la segunda abierta, las cuales brindan al proyecto un minimalismo lúdico, pero no en el sentido plástico, sino económico, tomando las palabras del cliente como base para el diseño.
Una fachada con programa, esencial para el proyecto, una fachada que no puede ser retirada, con repeticiones horizontales, la cuales simplifican el conjunto al verlo en su totalidad.
El color blanco funciona como la pauta, como un elemento ordenador, dejando al sol ser protagonista al pintar de luz la fachada, convirtiendo al proyecto en un lienzo donde las sombras se dejan ver en diferentes formas a lo largo del día.
Su programa es sencillo, áreas sociales en planta baja y en azotea, abrazando de manera vertical dos habitaciones que se encuentran en el primer nivel, área privada a la cual solo se puede tener acceso a través de un pasillo en el mismo nivel.
Las escaleras no solo juegan un papel importante en cuanto a privacidad visual desde el exterior, sino que también evitan la circulación de visitantes por zonas privadas de las viviendas al acceder a la azotea.
Las unidades cuentan igual con un patio trasero y estacionamiento para dos vehículos, cada una, los cuales serán protegidos por la fronda de nuevos árboles.
Un proyecto que al inicio giró en torno al dinero, terminó girando en torno a la intimidad, a la privacidad, la armonía y a la curiosidad.
Con el mismo programa y precio que muchos, pero un proyecto sincero, donde la función y la estética son uno solo, donde la complejidad y la simpleza se mezclan para convertirse en Sonata.
Ficha técnica
Nombre: Sonata
Ubicación: Calle 8b Nº 335, Gonzalo Guerrero, Mérida, Yucatán, México
Despacho: Arkham Projects
Autores: Arq. Benjamín Peniche Calafell y Arq. Jorge Duarte Torre
Construcción: Concretum
Superficie: 134 m2 por unidad
Fecha de inicio: Noviembre 2017
Fecha de finalización: Diciembre 2018
Fotografías: Tamara Uribe
Contacto
https://www.arkhamprojects.com
English version
Sonata, as in music, is a compositional procedure that uses two contrasting themes, complexity in its unity and simplicity in its repetition.
Sonata is a quest, a constant quest to offer a unique product within a market full with similar options in size, program and price.
The client asked for the project to be “different”, but economically accessible, in which «nothing felt extra»; any material or element that he felt didn’t have a functional purpose, was going to be removed at the time of construction.
With a main façade facing south, in Yucatan, we knew that the protection from the sun was a must, however, a skin or lattice was no longer an option if we wanted to achieve what the client requested; it would be necessary to find within the architectural program a way to protect the user, and at the same time, turn this resource into a fundamental one for the success of the project, which without it, the project could not work.
The solution was to remove vertical circulations from the inside, and the result was an intersection of two staircases, one closed and one open, which give the project a playful minimalism, but not in the plastic sense, but economic, taking the words of the client as a basis for the design.
A façade with program, essential for the project, a façade that can not be removed, with horizontal repetitions, which simplify the whole when seeing it in its entirety.
The white color works as the guideline, as a integrator, leaving the sun to be the protagonist while painting the façade with light, turning the project into a canvas where the shadows can be seen in different forms throughout the day.
Its architectural program is simple, social areas on the ground floor and on the roof, vertically containing two bedrooms that are on the first level, a private area that can only be accessed through a corridor on the same level.
Stairs not only play an important role in terms of visual privacy from the outside, but also prevent the circulation of visitors through private areas of the living units when accessing the roof.
Each unit has a backyard and parking spots for two vehicles, which will soon be protected from the sun by the foliage of trees.
A project that initially revolved around money, ended up revolving around intimacy, privacy, harmony and curiosity. With the same architectural program and price as many, but a sincere project, where the function and aesthetics are one, where complexity and simplicity blend to become Sonata.


