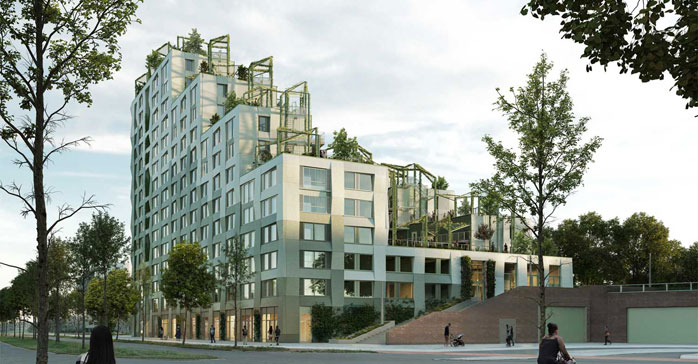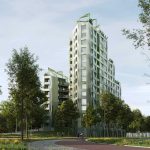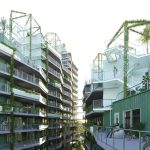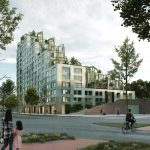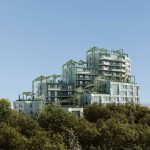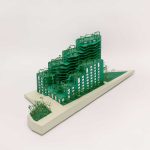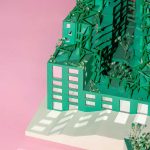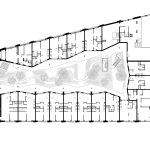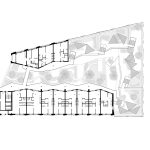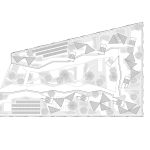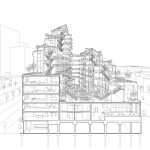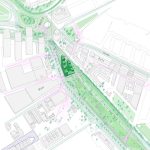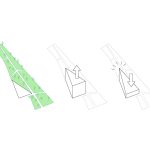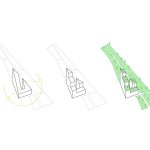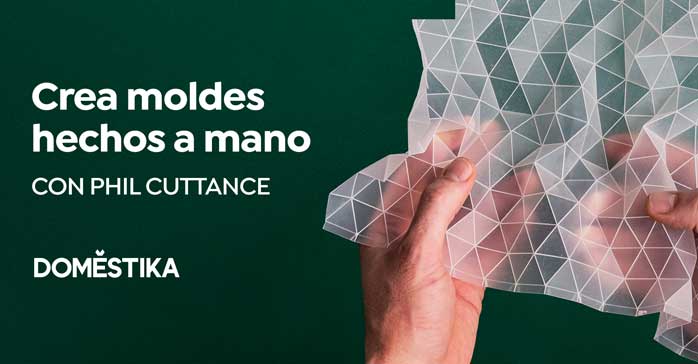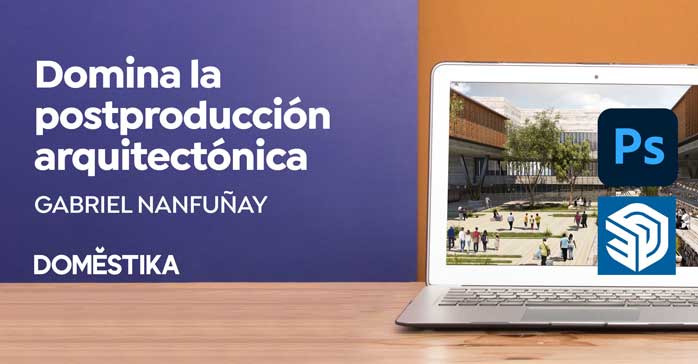Viviendas Kop Dakpark (Rotterdam-West, Países Bajos) por INBO + h3o. El proyecto Kop Dakpark aspira a convertirse en un nuevo modelo de vivienda accesible en Rotterdam, Países Bajos. Diseñado por las oficinas INBO y h3o, este complejo residencial desarrollado por Woonstad Rotterdam busca integrarse al entorno urbano respondiendo tanto a la necesidad de vivienda como a la relación entre comunidad y naturaleza.
El diseño de Kop Dakpark nació en 2019 como resultado de la propuesta ganadora de h3o architects en la 15º edición del concurso Europan. Inspirados en la idea de crear un espacio compartido entre humanos y naturaleza, los arquitectos plantearon un edificio que no solo aloja a las personas, sino que también fomenta la biodiversidad urbana, estableciendo un precedente en la arquitectura sostenible y social. En colaboración con INBO, el proyecto luego avanzó hacia una solución concreta que combina estética, funcionalidad y responsabilidad ecológica, adaptándose al contexto social y arquitectónico de Rotterdam.
Kop Dakpark está estratégicamente ubicado entre los barrios de Delfshaven y Merwe-Vierhaven, creando un puente entre áreas naturales y urbanas. Con terrazas verdes, patios interiores y jardines en la azotea, el edificio extiende el Dakpark hacia la ciudad, proporcionando un refugio de paz en medio del bullicio. Aquí, tanto familias jóvenes como residentes mayores encontrarán su lugar en un entorno orientado a la comunidad e inclusivo con la naturaleza. Además, incorpora 600 m2 de espacios comerciales en la planta baja, destinados a restaurantes y negocios locales que fortalecerán la conexión comunitaria.
El diseño arquitectónico integra biodiversidad de forma innovadora. El edificio se concibe como un ecosistema que responde a su contexto. Con una escala más pequeña hacia el vecindario de Bospolder/Tussendijken y una fachada metropolitana orientada hacia M4H, el complejo reacciona a su entorno urbano mientras da la bienvenida a la naturaleza en su diseño. Fachadas verdes, pérgolas y jardines no solo embellecen el edificio, sino que también invitan a aves y otras especies, mientras ofrecen a los residentes un entorno acogedor y sostenible.
El edificio también responde al ruido urbano mediante una fachada rocosa de material sostenible derivado de compuestos biológicos que actúa como barrera acústica, mejorando el confort en sus espacios interiores. Además, los sistemas de gestión de aguas pluviales en las azoteas reducen aún más la huella ambiental del edificio, contribuyendo a una mejor vida dentro del tejido urbano.
Kop Dakpark está diseñado pensando en la convivencia multigeneracional. Incluye viviendas adaptadas para residentes mayores de los barrios circundantes, promoviendo la movilidad residencial y asegurando que personas de todas las edades puedan coexistir. Las galerías en zigzag y los amplios pasillos están diseñados intencionadamente para fomentar encuentros espontáneos entre vecinos, creando un fuerte sentido de comunidad. Los residentes pueden disfrutar de conversaciones frente a sus puertas o relajarse en los jardines y terrazas compartidos, que ofrecen impresionantes vistas de la ciudad, el parque y el puerto.
Ficha técnica
Nombre: Viviendas Kop Dakpark
Ubicación: Rotterdam-West, Países Bajos
Arquitectos: INBO Architects (Países Bajos), h3o architects (Barcelona)
INBO equipo: Helen Zhang, Jeroen Simons, Rita Alvarez-Tabio Togores, Sjouke Vink, Esther Eissing-Ebbe, David Mazereeuw, Frans Timmers, Talitha Timmer, Dennis Hofmans
h3o equipo: Miquel Ruiz Planella, Adrià Orriols Camps, Joan Gener González, Marcel Heras Toledo, Ramon Illán Salas, Dite Mickeviciute, Damien Troilo, Elisa Gandolfi
Asesores: Dijk&co Landschapsarchitectuur (Paisajismo), Wolf Dikken Adviseurs (Instalaciones), Goudstikker de Vries (Estructura), Slokker Bouwgroep (Construcción)
Periodo del proyecto: 2021-2026
Programa: 153 viviendas, planta baja comercial
Eficiencia energética: EPC Score: B, BENG, Paris Proof, BREEAM
Cliente: Woonstad Rotterdam
Renders: Graph Barcelona
Maqueta: SimoneMarcolin
Contacto
@inboarchitects
@h3oarchitects
English version
Located at the edge of Rotterdam’s iconic Dakpark, the new Kop Dakpark project, designed by architecture firms INBO and h3o, emerges as an innovative model for sustainable and inclusive housing. Developed by Woonstad Rotterdam, this residential complex includes 153 affordable homes -63 social and 90 mid-range units- that not only address housing needs but also integrate nature and community to enhance both the urban and ecological landscape.
The design for Kop Dakpark originated in 2019 as the winning proposal by h3o architects in the 15th edition of the Europan competition, an international platform that invites young architects and urban designers under 40. Inspired by the idea of creating a shared space between humans and nature, the architects envisioned a building that not only houses people but also fosters urban biodiversity, setting a precedent in sustainable and social architecture.
In collaboration with INBO, the project evolved into a concrete solution that combines aesthetics, functionality, and ecological responsibility, adapting to Rotterdam’s social and architectural context.
Strategically located between the Delfshaven and Merwe-Vierhaven neighborhoods, Kop Dakpark acts as a bridge between natural and urban areas. With green terraces, inner courtyards, and rooftop gardens, the building extends the Dakpark into the city, providing a peaceful retreat amid the urban bustle. Here, both young families and senior residents will find a home in a community-oriented environment that embraces nature. Additionally, the ground floor includes 600 m² of commercial space, intended for restaurants and local businesses that will strengthen community connections.
The architectural design innovatively integrates biodiversity. The building is conceived as an ecosystem that responds to its surroundings. With a smaller scale towards the Bospolder/Tussendijken neighborhood and a metropolitan façade facing M4H, the complex adapts to the urban environment while welcoming nature into its design. Green facades, pergolas, and gardens not only beautify the building but also attract birds and other species, while offering residents a welcoming and sustainable environment.
The building also addresses urban noise through a rocky façade made from sustainable bio-based materials that act as an acoustic barrier, enhancing indoor comfort. Additionally, rainwater management systems on the rooftops further reduce the building’s environmental footprint, contributing to a better urban living experience.
Kop Dakpark is designed with intergenerational living in mind. It includes homes adapted for senior residents from the surrounding neighborhoods, promoting residential mobility and ensuring that people of all ages can coexist. The zigzagging galleries and wide corridors are intentionally designed to encourage spontaneous encounters between neighbors, fostering a strong sense of community.
Residents can engage in conversations outside their doors or relax in the shared gardens and terraces, which offer stunning views of the city, the park, and the port.


