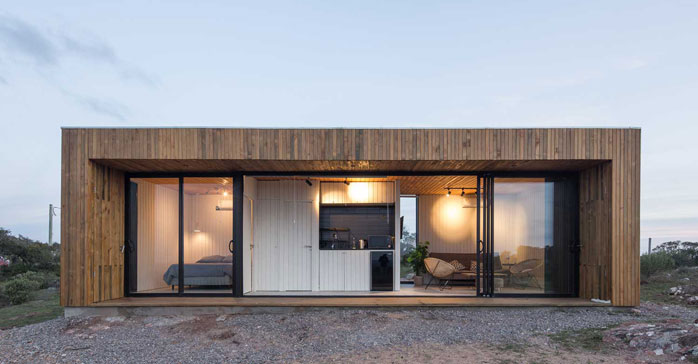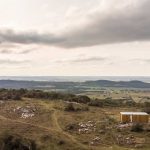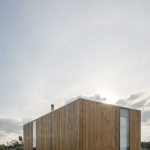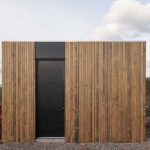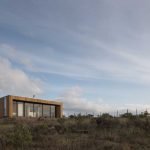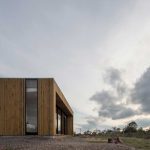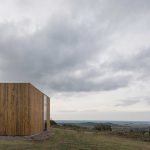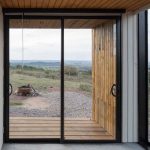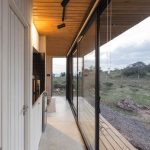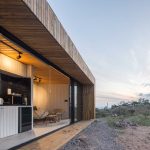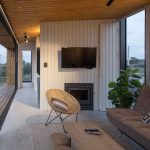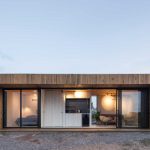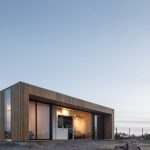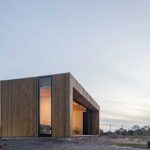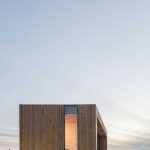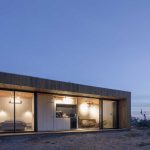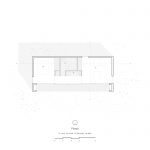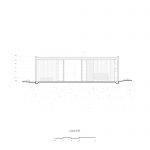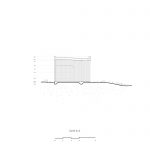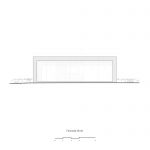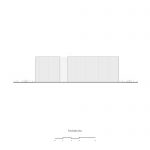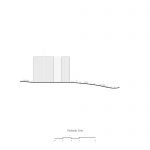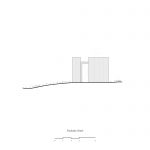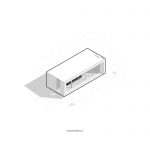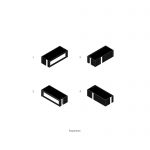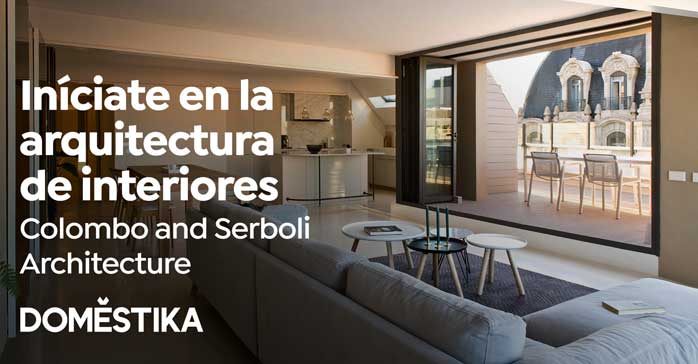Vivienda Villa Serrana IV (Villa Serrana, Lavalleja, Uruguay) por TATU Arquitectura. Villa Serrana es una urbanización de sierra que existe en el Departamento de Lavalleja desde hace más de medio siglo, pero parece haber encontrado en la década más reciente su lugar de interés para el renovado público en busca de «la casa de fin de semana». Quizás no en los términos a los que tradicionalmente estábamos acostumbrados, porque la nueva ruralidad es temporal, y se compone de una mixtura entre la tradición productiva y las experiencias vinculadas a los nuevos deseos de paisaje, y sus posibles manufacturas asociadas que abren una serie de oportunidades para habitar o rentabilizar el paisaje a partir de las nuevas tecnologías.
Para este encargo, Juan, nos pedía una unidad mínima compuesta por dos ambientes y una batería de servicios, contemplando que en el futuro se incorporaría al mismo terreno una unidad «gemela» y por lo tanto debíamos estimar su relación e interferencias visuales para garantizar una convivencia lo menos contaminada posible.
El refugio se pensó como una anomalía en la sierra que pudiera provocar interés a partir del contraste geométrico del volumen inserto en un entorno natural.
Se orientó su distribución para ser habitada y dar cobijo en estancias de corta duración, de manera itinerante, cerrando tres de sus caras al exterior y focalizando el interés sobre el horizonte más calificado.
En el resto de las superficies se construyen una serie de encuadres jerarquizados que recortan y proponen segmentos de paisaje específicos que pasaron a ser parte de la experiencia interior del objeto.
El proyecto necesitaba garantizar una velocidad de montaje determinada, la elección constructiva estuvo orientada hacia una optimización material en ese sentido.
Ficha técnica
Nombre: Guazubira 365
Ubicación: Villa Serrana, Lavalleja, Uruguay
Oficina de arquitectura: TATU Arquitectura
Arquitectos a cargo: Leandro Alegre, Horacio Goday, Martin Olivera
Equipo de Diseño: Lucía Arce, Lucas Cardona
Programa: Residencial
Superficie construida: 35 m2
Año finalización construcción: 2020
Fotografías: Marcos Guiponi
Contacto
https://www.tatuarq.com
Instagram: @tatu_arquitectura
English version
Villa Serrana is a sierra urbanization that has existed in the Department of Lavalleja for more than half a century but seems to have found in the most recent decade its place of interest for the renovated public in search of «the weekend house».
Perhaps not in the terms to which we were traditionally accustomed, because the new rurality is temporary, and is composed of a mixture between the productive tradition and the experiences linked to the new desires of landscape, and to its possible associated manufactures that open a series of opportunities to inhabit or make the landscape profitable thanks to new technologies.
For this commission, Juan asked us for a minimum unit composed of two environments and a battery of services, contemplating that in the future a «twin» unit would be incorporated on the same plot of land and therefore we had to estimate and anticipate its relationship and visual interferences to guarantee the least contaminated coexistence as possible.
The shelter was thought of as an anomaly in the sierras that could provoke interest from the geometric contrast of the volume inserted in a natural environment. Its distribution was oriented to be inhabited and provide shelter in short-term stays, in an itinerant way, closing three of its faces to the outside and focusing the interest on the more qualified horizon.
In the rest of the surfaces, a series of hierarchical frames are built that crop and propose specific landscape segments that went on to become part of the interior experience of the object.
The project needed to guarantee a certain speed of assembly, in that sense, the constructive choice was oriented towards material optimization.


