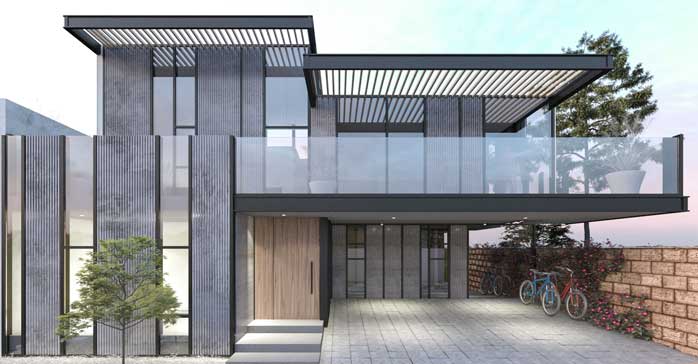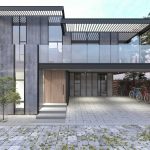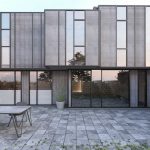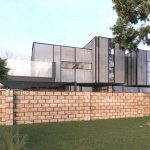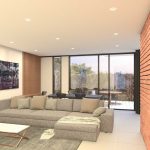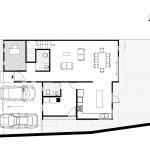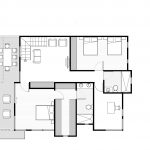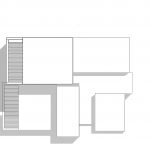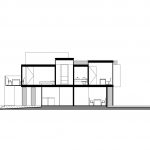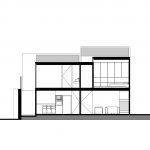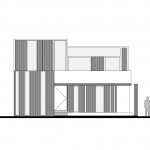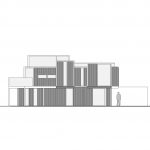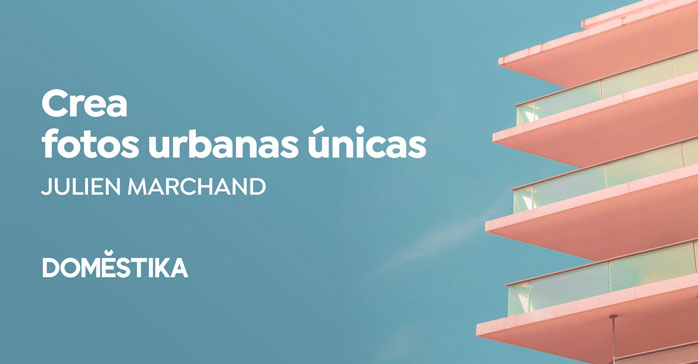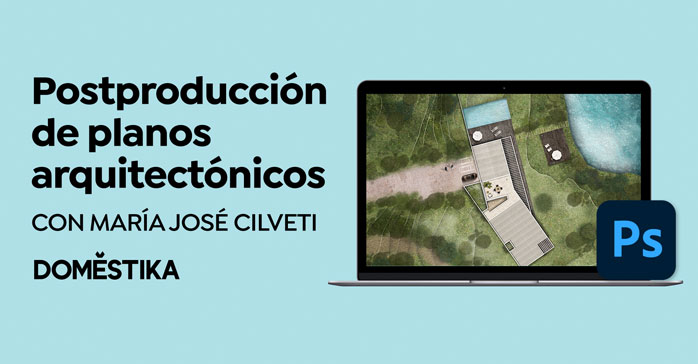Vivienda Queretaro 28 (Lomas de Angelópolis, Puebla, México) por Proyecto Cafeina. Querétaro 28 es un proyecto residencial ubicado en el cluster Querétaro en Lomas de Angelópolis, Puebla, México. Cuenta con 265 m2. La Intención de diseño de este proyecto, es generar un espacio totalmente diferente al contexto residencial del fraccionamiento, respetando los lineamientos, pero generando una fachada de cristal.
El diseño a pesar de estar pensado en ser diferente al tipo de viviendas existentes en el cluster, se adapta en el sitio ya que tiene un estilo contemporáneo, pero a su vez experimental, jugando con una materialidad donde predomina el cristal y acabados con texturas diferentes que generan contrastes entre ellos, pero se unifican sin perder el lenguaje contemporáneo entre ellos.
En cuanto a los espacios interiores se logra una conexión entre áreas respetando la privacidad de cada espacio, generando espacios amplios, con colores cálidos y materiales como la madera y tabique, así logrando una experiencia totalmente diferente a la del exterior.
Ficha técnica
Nombre: Vivienda Queretaro 28
Ubicación: Lomas de Angelópolis, Puebla, México
Oficina de Arquitectura: Proyecto Cafeina
Directores de Proyecto: Diego Vilatela, Angel Valerio
Arquitectura: Edgar Rojas
Ingeniería: Otho Solis
Marketing: Ana Montes, Renee Medero, Ingrid Velázquez
Cliente: Privado
Estatus: Proyecto en construcción
Superficie construida: 356 m2
Renders Edgar Rojas
Contacto
http://www.proyectocafeina.com
Instagram: @proyecto.cafeina
English version
Querétaro 28 is a residential project located in the Querétaro cluster in Lomas de Angelópolis, Puebla, Mexico. It has 265 m2. The design intention of this project is to generate a totally different space from the residential context of the subdivision, respecting the guidelines, but showing a glass facade.
The design, despite being thought to be different from the type of existing homes in the cluster, adapts to the site as it has a contemporary style, but at the same time experimental, playing with a materiality where glass predominates and finishes with different textures. that generates contrasts between them, but they are unified without losing the contemporary language between them.
As for the interior spaces, a connection between areas is achieved, respecting the privacy of each space, generating wide spaces, with warm colors and materials such as wood and brick, thus achieving a totally different experience from the exterior.


