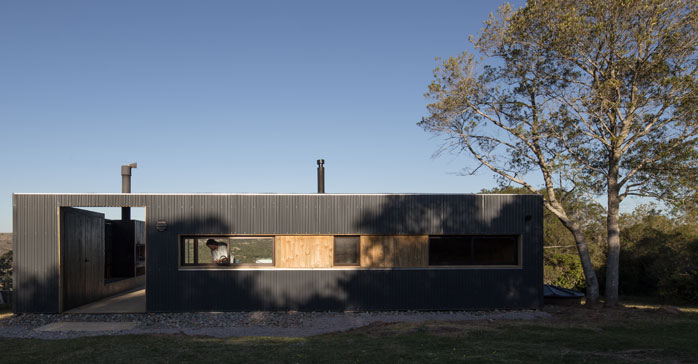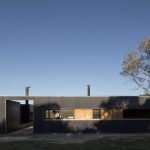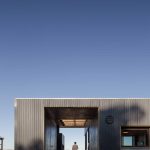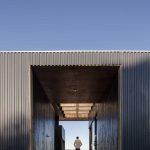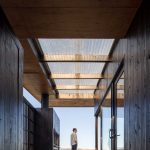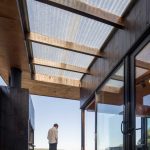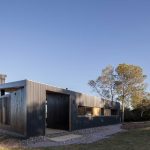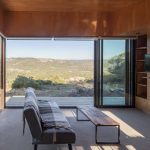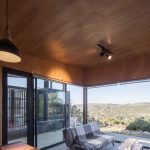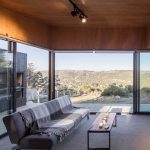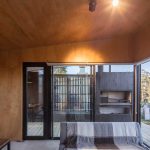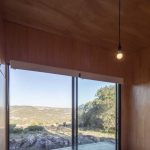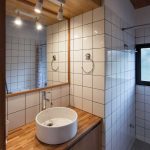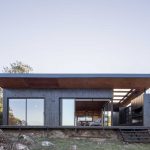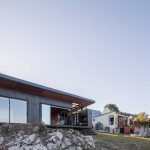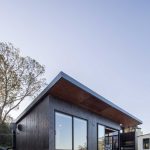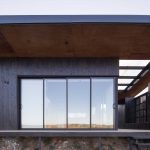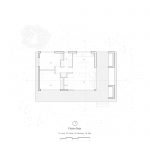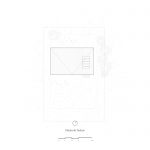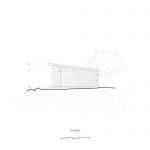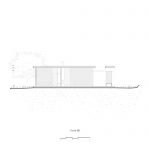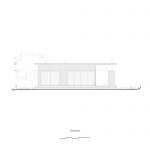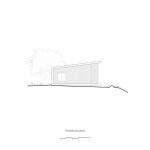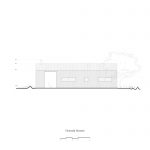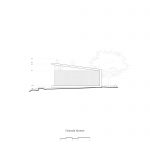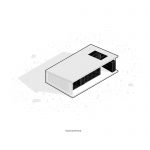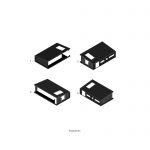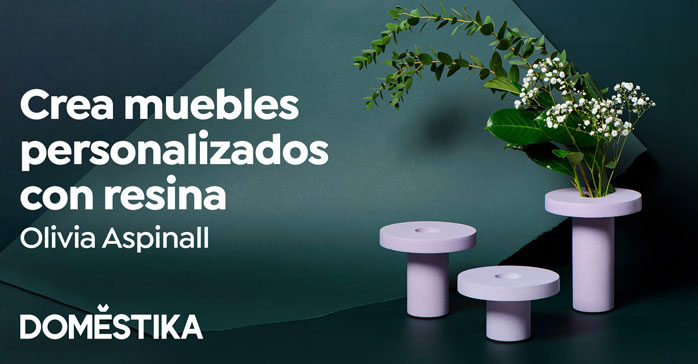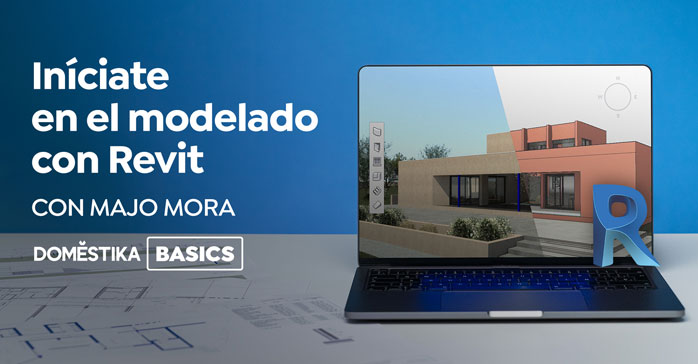Vivienda Federica (Villa Serrana, Uruguay) por TATU Arquitectura. El proyecto se ubica en Villa Serrana en una zona elevada de la sierra. La clave del proyecto surge de la búsqueda de potenciar la profundidad del paisaje sobre el fondo del terreno.
El acceso desde la zona más alta del terreno ofrecía la posibilidad de utilizar la propia vivienda como umbral, o elemento de transición entre la calle y el paisaje profundo del valle.
Se buscó potenciar esta condición de pasaje artificial, capaz de invitar a transitar por la arquitectura como si realmente se tratara de un túnel que da acceso a otra condición de paisaje.
Esta experiencia está basada en la transición espacial frente-vista, donde el refugio funciona como un túnel que recibe y cobija al usuario mientras lo atraviesa.
Para lograrlo, se generó una espacialidad semi-exterior continua que vincula la expansión del living-comedor con el túnel lateral que da acceso al refugio y lo atraviesa transversalmente.
A su vez, se decidió darle a la construcción una textura homogénea en su exterior que tuviera un mantenimiento mínimo y fuera fácil de montar, en contraposición al interior, donde se optó por una textura cálida de madera para las superficies en general.
Ficha técnica
Nombre: Federica
Ubicación: Villa Serrana, Uruguay
Oficina de arquitectura: TATU Arquitectura
Arquitectos a cargo: Leandro Alegre, Horacio Goday, Martin Olivera
Equipo de Diseño: Lucía Arce, Lucas Cardona
Programa: Residencial
Superficie construida: 80 m2
Año finalización construcción: 2020
Fotografías: Marcos Guiponi
Contacto
http://www.tatuarq.com
Redes sociales: @tatu_arquitectura
English version
The project is located in Villa Serrana in an elevated area of the sierras. The key to the project arises from the search to enhance the depth of the landscape on the back end of the plot of land.
The access from the highest area of the land offered the possibility of using the house itself as a threshold, or transitional element between the street and the deep landscape of the valley.
It was sought out to enhance this condition of artificial passage, capable of inviting to pass through the architecture as if it were really a tunnel that gives access to another landscape condition.
This experience based on the front-view spatial transition where the shelter functions as a tunnel that receives and shelters the user while crossing it.
To achieve this, a continuous semi-exterior spatiality was generated that links the expansion of the living-dining room with the side tunnel that gives access to the shelter and crosses it transversely.
In turn, it was decided to give the construction a homogeneous texture on the outside that had minimal maintenance and was easy to assemble, as opposed to the interior where a warm wooden texture was chosen for surfaces in general.


