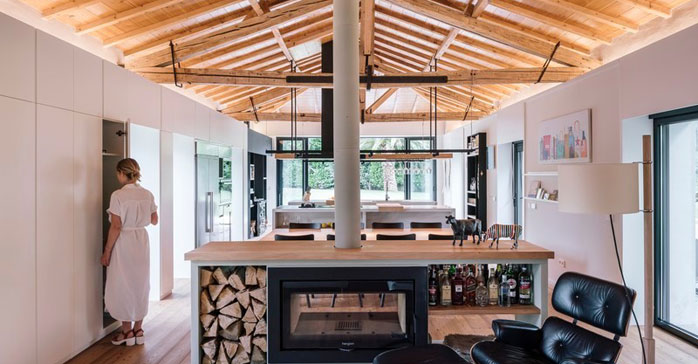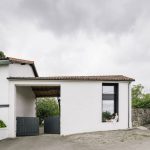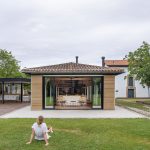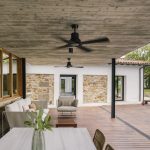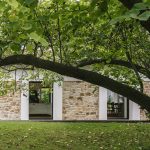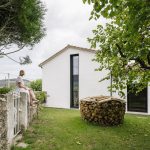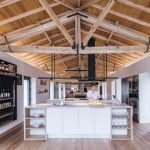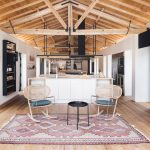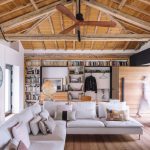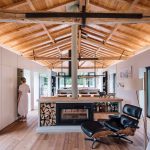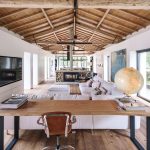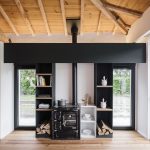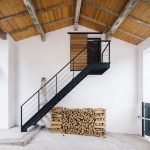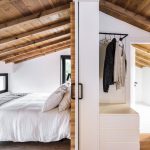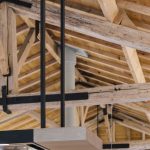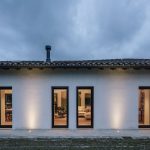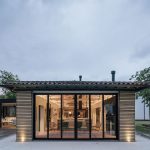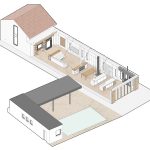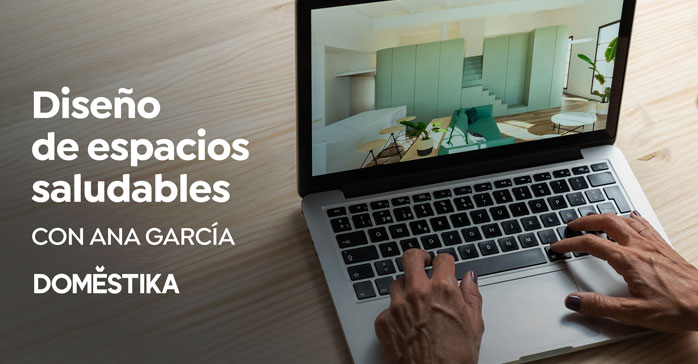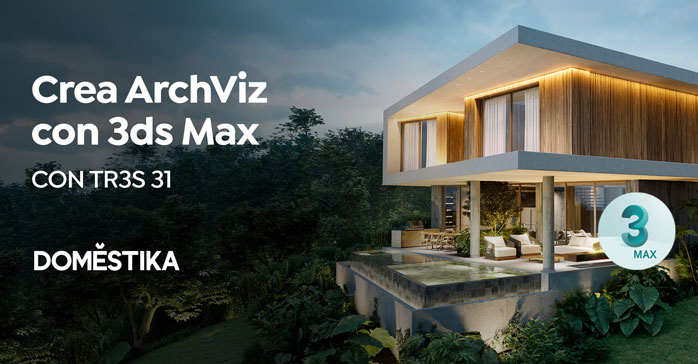Vivienda en Güemes, reconversión de un establo en vivienda (Güemes, Cantabria, España) por Zooco Estudio. El proyecto aborda la rehabilitación y ampliación de un antiguo establo situado en Güemes -un pequeño pueblo situado al este de Santander, España- para su reconversión en vivienda estacional. La construcción existente reproduce fielmente el sistema constructivo local, sencillo y sin pretensiones, consistente en muros de carga de piedra sobre los que apoya una cubierta a dos aguas formada por una estructura de madera acabada en teja.
La premisa desde la que nace el carácter de la intervención arquitectónica es el respeto absoluto hacia lo existente; un respeto no sólo sobre los materiales tradicionales empleados sino también sobre el tipo de espacio generado en su interior.
Por este motivo el programa principal de la vivienda se desarrolla de forma unitaria en el gran espacio central que encierra el antiguo establo. La secuencia de usos compuesta por Cocina / Comedor / Sala chimenea / Salón / Despacho / Librería se desarrolla de forma lineal, bajo una misma cubierta, caracterizándose exclusivamente por los elementos propios de cada uso, siempre dentro un contenedor neutro y global.
Tan sólo el dormitorio principal, escondido tras una estantería, está separado del ambiente general. Un segundo dormitorio, al que se accede a través de unas escaleras exteriores por el pasadizo original de ingreso en la finca, se sitúa sobre el principal para completar la altura de la edificación anexa.
Para reforzar esta idea de planta libre, un elemento de almacenamiento se adosa al perímetro del espacio, liberando el interior y enfatizando la presencia de la cubierta tradicional de madera. Las únicas modificaciones parciales sobre la arquitectura existente son las realizadas en fachada.
En fachadas este y oeste se amplían los vanos existentes, buscando la integración de la naturaleza en su interior, así como las sugerentes vistas de los montes cántabros. Dado el mal estado de las fachadas norte y sur se plantea su total apertura.
Cabe destacar el sistema de privacidad mediante celosías correderas en fachada sur, el cual aporta al usuario total libertad de comunicación con el exterior. El edificio de ampliación se concibe desde un punto de vista más racional, heredero del lenguaje moderno clásico.
Su forma en L y su implantación en la parcela -casi en contacto con el existente, pero sin tocarlo- favorecen la generación de un espacio abierto confinado entre edificaciones, dentro del cual se integra la piscina y cuya orientación busca las mejores vistas del lugar.
El programa del nuevo volumen consiste en la vivienda para invitados, sala de reuniones, sauna y porche de transición, éste último abierto al espacio de piscina. Desde un punto de vista material la intervención hereda el lenguaje existente.
Maderas locales, piedra de la zona, fachadas blancas y teja conforman la estética del conjunto. La estructura metálica y el hormigón aportan el contrapunto contemporáneo a esta excelente muestra de arquitectura tradicional cántabra.
Ficha técnica
Nombre: Casa en Güemes, reconversión de establo en vivienda
Ubicacion: Güemes, Cantabria, España
Arquitectos: Zooco Estudio
Superficie: 310 m2
Fecha: 2019
Fotografia: Imagen Subliminal
Contacto
https://www.zooco.es
Acerca de los proyectistas
Zooco es un estudio multidisciplinar de arquitectura, diseño e interiorismo fundado en 2009 por Miguel Crespo Picot (Santander, 1980), Javier Guzmán Benito (Santander, 1980) y Sixto Martín Martínez (Madrid, 1980), arquitectos por la Escuela Técnica Superior de Arquitectura de Madrid. En la actualidad cuenta con sedes en Madrid y Santander, desarrollando sus proyectos tanto en ámbito nacional como internacional. Su trabajo durante estos diez años abarca más de 50 obras publicadas en medios especializados nacionales e internacionales, algunas de las cuales han sido reconocidas en diversos premios como los prestigiosos Frame 2020, Architecture Masterprize 2019, Design Vanguard 2019, NAN Construcción 2019, EuroShop Retail Design Award ’18 Shanghai, International Design Media Award 2018 Shenzhen o Casa Decor 2013 y 2014.
English version
House in Güemes, conversion of stable into house
Bareyo, Spain
Zooco Estudio
This project consisted of the renovation and extension of a former stable located in Güemes -a small town, east of Santander, in Spain- to be converted into a seasonal home. The existing building faithfully reproduces the local, simple and unpretentious building system, consisting of stone walls supporting a wooden-structure gable roof with tiles.
The nature of this architectural intervention is based on the absolute respect towards what already exists; respect not only towards the traditional materials used but also towards the type of space created inside the house. That is why the main spaces of the house are developed as a single unit in the large central space comprising the former stable.
The sequence of uses composed of kitchen/dining room/fireplace/living room/office/ bookshelves is developed in a linear pattern, under the same roof, characterized exclusively by the elements specific to each use, while always being within the same neutral and global setting. Only the master bedroom, concealed behind a bookshelf, is separated from the general space.
A second bedroom, accessible by using the exterior stairs in the original passageway at the entrance of the building is located above the main one, to complete the height of the annexed building. To reinforce the idea of an open floor plan, a storage feature is built into the perimeter of the space, freeing up indoor space and highlighting the traditional wooden roof.
The only partial modifications to the existing architecture are those made to the facades. The existing openings have been enlarged on the east-facing and west-facing facades, with the idea of incorporating nature, and the inviting views of the Cantabrian mountains, into the interior. The north-facing and south-facing facades were in poor condition and have been opened completely. Another notable feature of the house is its privacy system consisting of sliding louvers on the south-facing facade, giving users full freedom to communicate with the outdoors.
The extension building has been designed from a more rational perspective, heir of a classically modern style. Its L-shape and its position on the site -almost in contact with the existing building, but not touching it- have facilitated the creation of an open space between the buildings. This is where the pool is located, and where the site’s best views can be admired. The new space consists of accommodation for guests, a meeting room, a sauna and a transition porch area beside the pool.
About materials, the intervention has adopted the existing style. Local woods, stone from the area, white facades and tiles, together they make up the aesthetic of the unit. The concrete and the metal structure afford a contemporary counterpoint to this outstanding example of traditional Cantabrian architecture.
About Zooco
Zooco is a multidisciplinary architecture, design, and interior design studio founded in 2009 by architects Miguel Crespo Picot (Santander, 1980), Javier Guzmán Benito (Santander, 1980) and Sixto Martín Martínez (Madrid, 1980), qualified by the Higher Technical School of Architecture of Madrid (ETSAM). Today Zooco has offices in Madrid and Santander, and develops its projects both nationally and internationally. Over the past ten years, its portfolio has included more than fifty works published in specialized national and international media, some of which have been recognized with different awards such as the prestigious Frame 2020 award, Architecture Masterprize 2019, Design Vanguard 2019, NAN Construcción 2019, EuroShop Retail Design Award ’18 Shanghai, International Design Media Award 2018 Shenzhen and Casa Decor 2013 and 2014 awards.


