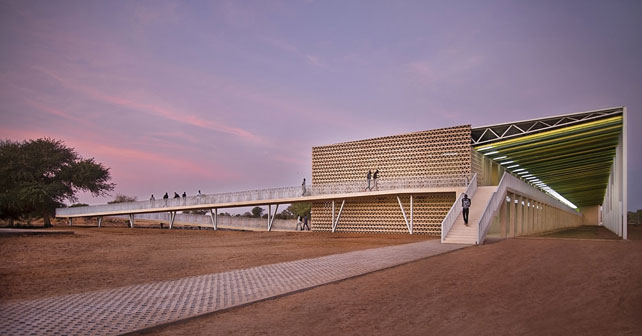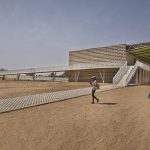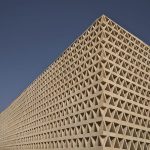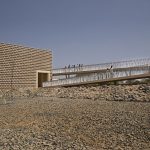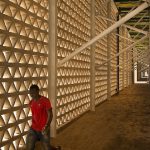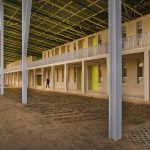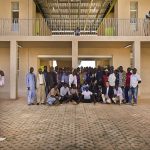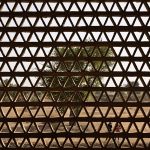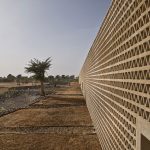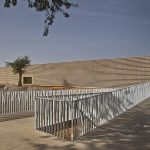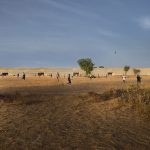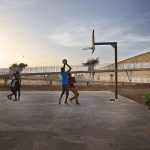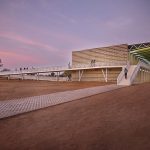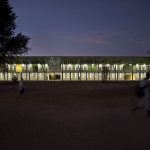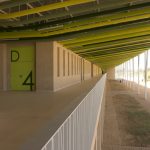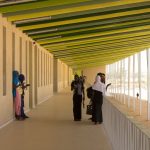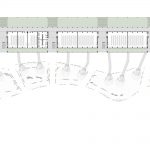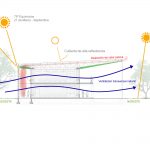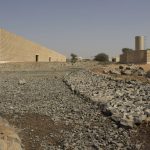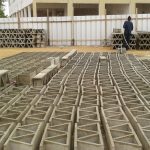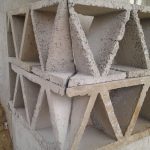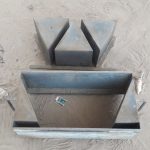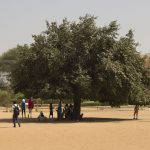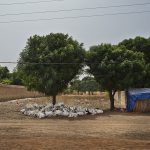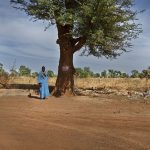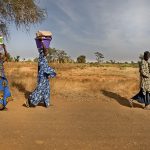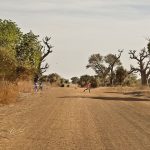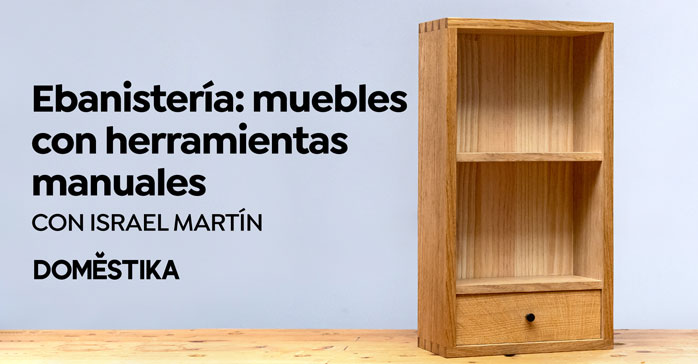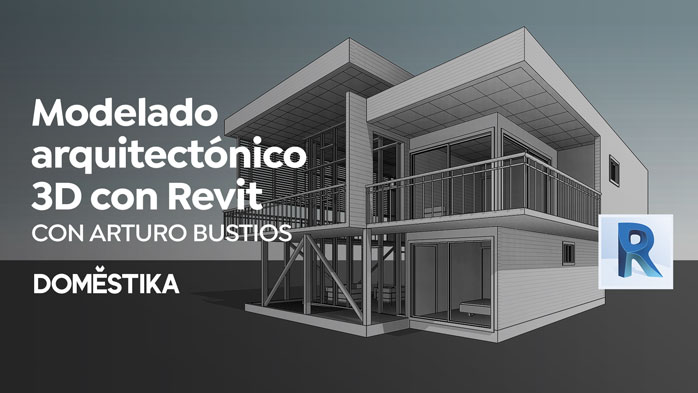Nuevo Edificio Aulario en la Universidad Alioune DIOP (Bambey, Senegal) por IDOM. El Gobierno de Senegal, asistido financieramente por el Banco Mundial, decidió iniciar un ambicioso plan de mejora de varias universidades del país, contratando a IDOM el proyecto y dirección de obra de un nuevo aulario para 1500 estudiantes para la Universidad de la ciudad de Bambey, situada al Oeste del país. El programa de necesidades consta de aulas de 50 y 100 personas, un anfiteatro de 500 plazas, laboratorios, aulas informáticas y despachos para el profesorado, repartidos una superficie construida cerrada de 4.200 m2 y 11.500 m2 de zona urbanizada.
Bambey, ciudad de 20.000 habitantes situada a 120 kilómetros al oeste de Dakar, destaca por su actividad predominante en el cultivo de cacahuete y ganadería. Las escasas infraestructuras urbanas y servicios nos sitúan en un entorno pobre con condiciones de vida muy duras.
Unos condicionantes de partida poco habituales nos hicieron reflexionar para dar con una respuesta arquitectónica contextualizada. Por un lado, nos enfrentamos a un clima extremo, característico de la zona de Sahel, con temperaturas diurnas de entre 35º y 45º durante todo el año, muy seco durante diez meses y torrencialmente lluvioso de julio a septiembre, produciendo un paisaje de contraste árido-frondoso irreconocible entre estaciones. Por otro lado, la escasez de recursos del país es perceptible tanto en la ausencia de tecnología como en la falta de mano de obra cualificada y escaso mantenimiento de edificios. Sumado a ello, el campus existente no dispone de red de saneamiento, infraestructura viaria, ni suministro continuo de agua potable o electricidad. Finalmente, los edificios existentes, en muy mal estado, tampoco responden a la funcionalidad requerida para un campus.
Ante estas circunstancias, nos planteamos responder con un edificio constructivamente sencillo y repetitivo, de escala acorde al campus, muy funcional, pero sobre todo tratando de integrarnos en el entorno a la vez que generamos unas óptimas condiciones de protección frente al clima. Encontramos la fuente de inspiración en el mismo campus, observando el comportamiento de los estudiantes. Por ello, nos propusimos reproducir un gran árbol, generador de espacio de cobijo, que aportase sombra, frescura y confort a sus usuarios sin consumo energético. Así pues, planteamos el proyecto desde la sección, dotando al edificio de una gran cubierta doble con panel sándwich de chapa y aislamiento, en el plano superior, y un falso techo de fibras mineralizadas en el interior. Es decir, ramas de árbol en varias capas ventiladas entre sí.
Para la fachada sur, la estrategia es diferente: creamos una gran celosía, permeable al aire, que elimina la incidencia solar hacia el interior y actúa a la vez como un gran filtro de radiación solar, extrema en este entorno, dejando un paso de luz limitado a las necesidades funcionales del interior. En el intersticio de las dos pieles plantamos un jardín de citronelas para evitar la presencia de mosquitos portadores de malaria y aportar más frescor al espacio. Como complemento, la cubierta se extiende a modo de visera de unos diez metros, cubriendo un amplio espacio exterior para estancia de estudiantes en horario no lectivo.
La combinación de ambos sistemas, doble cubierta y doble fachada, espaciadas de 1 metro y 3 metros respectivamente, permiten crear un efecto Venturi: la concentración de calor de la piel exterior de fachada acaba fluyendo bajo la cubierta favorecido por la inclinación de la misma. Este sistema permite eliminar un alto porcentaje del calor exterior y al mismo tiempo generar un flujo de aire constante entre la doble membrana de la envolvente.
El resultado de aplicar esta estrategia bioclimática ha permitido una reducción de entorno a 10 grados en el interior del edificio, sin consumo de energía y en condiciones suficientes de iluminación natural interior.
Finalmente, para resolver el problema de ausencia de redes de saneamiento, incorporamos unas balsas vegetalizadas de infiltración que recogen el agua de lluvia, así como una depuradora de fangos activados para las aguas usadas, que una vez depuradas, se vierten en las mismas balsas. El conjunto de balsas se ordena cuidando el paisaje del entorno, a modo de meandro natural, accesible en estación seca y favoreciendo las condiciones de desarrollo natural de vegetación autóctona, huyendo de cualquier intento de vegetalización que requiera mantenimiento y consumo de agua.
Quisimos, por fin, que nuestro proyecto fuera sensible con el componente social. Para ello diseñamos una fachada compuesta por bloques de perforaciones triangulares que pudieran prefabricarse in situ con mano de obra local no cualificada. Así, la prefabricación de las 20.000 piezas de hormigón se hizo de manera artesanal en la propia obra, mediante un molde de acero galvanizado y secado al aire. La construcción de los 2.000 m2 de la fachada sur de la celosía permitió dar empleo a más de cien obreros de Bambey durante 6 meses.
Ficha técnica
Nombre: Nuevo Edificio Aulario en la Universidad Alioune DIOP
Ubicación: Bambey, Boite Postale 30. Region de Diourbel. Senegal
Estudio: IDOM
Autores: Javier Perez Uribarri, Federico Pardos Auber
Director de encargo / gestión de proyecto: Federico Pardos Auber
Arquitectos Colaboradores (IDOM): Beatriz San Salvador Pico
Costes (IDOM): Ana Robles, ingeniero edificación. Joseba Andoni, ingeniero edificación
Dirección de obra: Federico Pardos
Dirección de ejecución de obra: Papa Djibril Kane, ingeniero edificación dirección de obra (Senegal). Fally Diop, ingeniero edificación dirección de obra (Senegal)
Otros técnicos (IDOM): Miguel Angel Corcuera, ingeniero estructuras. Fernando López, ingeniero estructuras. Francisco José Sánchez, ingeniero de instalaciones. Arturo Cabo, ingeniero de instalaciones. Blas Beristain, arquitecto de sostenibilidad y Eficiencia Energética. Iñaki Zabala, delineante proyectista principal. Fernández de Gamboa, infografías 3D. Alfonso Alvarez, infografías 3D
Otros técnicos externos (Senegal): Alioune Sow, arquitecto senegalés, Cabinet d’Architecture Alioune Sow, Dakar (Senegal) (CAAS). Tandakha Ndiaye, ingeniero (Bureau d’Etudes OPTIMA), Dakar (Senegal). ALPAGES (Bureau de Contrôle Technique), Dakar (Senegal)
Promotor: Gobierno de Senegal, Ministerio de Enseñanza Superior ee Senegal (MESR). Agencia de Construccion de Edificios Publicos (ACBEP). Banco Mundial (WB), Organismo Financiador
Institucion: Universidad Alioune DIOP de Bambey (UADB)
Empresa Constructora: CSE, Compagnie Sahelienne D’entreprises. Dakar, Senegal.
Presupuesto Ejecución Material Total: 5.993.927 Euros HT
Coste/m2: 796 Euros/m2 (incluye 5.000 m2 de urbanización)
Superficie construida: 7.533 m2
Fecha de proyecto/plazo de proyecto: 2012-2013/12 meses
Fecha de finalización de la obra/plazo de obra: 13-12-2017/24 meses
Fotógrafo: Francesco Pinton
Contacto: http://www.idom.com
English version
University of Bambey (Senegal)
New Lecture Room Block at the Alioune DIOP University
The Government of Senegal, financially assisted by the World Bank, decided to start an ambitious plan to improve several universities in the country, commissioning IDOM to carry out the project and site supervision for a new lecture room building for 1,500 students at the University of Bambey, to the West of the country. The plan includes lecture rooms for 50 and 100 students, a 500 seat lecture hall, laboratories, computer rooms and offices for the teaching body, all distributed over an enclosed built-up area of 4,200 m2 and 11,500 m2 of urbanised area.
The city of Bambey, located 120 km west of Dakar and having a population of 20,000, stands out for its peanut and cattle farming. The few urban infrastructures and services are indicative of the poor surroundings and harsh life conditions.
Some unusual starting constraints made us reflect on how to deliver a contextualized architectural response. On the one hand, we had to deal with the extreme climate of the Sahel area, with temperatures during the day reaching between 35ºC and 45ºC during the whole year. For 10 months a year, it is also very dry and between July and September, torrential rain is characteristic, generating a contrasting arid-lush landscape which is unrecognizable between seasons. On the other hand, the shortage of resources in the country is noticeable both in the absence of technology and in the lack of skilled workforce and the limited building maintenance. On top of it all, the existing campus had no sewage system, road network or constant supply of drinkable water or electricity. Lastly, the existing buildings, in very poor conditions, were not in keeping with the expected functionality of a campus.
Faced with these circumstances, we planned to respond with a building both simple and repetitive in its construction, of a scale commensurate to the campus, very practical and integrated into the environment whilst generating optimal conditions for protection against the extreme weather. We found inspiration on campus by observing the behaviour of the students. This led us to the idea of reproducing a great tree as a contributor of shelter, which would offer shade, coolness and comfort to its users without energy consumption. We therefore developed the project from its cross-section, providing the building with a large double roof with a metal sandwich panel and insulation on top and a dropped ceiling of mineralised fibres on the inside. In other words, layers of tree branches, with air flowing in between them.
For the south façade, the strategy was different: we created a large latticework, permeable to air, which eliminates any solar incidence towards the interior and acts as a great filter of solar radiation, extreme in this environment, but still allowing enough light through for the interior functional needs. We planted citronella grass in the cavity between the two skins to avoid the presence of malaria-bearing mosquitoes and to freshen up the space. Complementary, the roof is extended into a 10 meter long canopy, covering a wide exterior area, sheltering students when not in class.
The combination of both systems, the double roof and a double-skin façade, having 1 and 3 meter cavities respectively, makes it possible to create a Venturi effect: the heat concentrated on the outer skin of the façade ends up flowing under the roof, eased by the inclination of the latter. This system allows for a high percentage of outside heat to be dissipated while at the same time generating a constant flow of air through the cavity of the building’s envelope.
The result of applying this bioclimatic strategy has made it possible to reduce the interior temperature by 10 degrees, with no energy consumption and with satisfactory interior sunlight conditions.
Finally, to solve the lack of sewage networks problem, we incorporated infiltration rafts with vegetation that collect rainwater as well as an activated sludge purification system for waste water, which, once purified, is discharged to the same rafts. The set of rafts is laid out in keeping with the surroundings, as a natural meander, accessible during the dry season and favouring the natural development conditions of native vegetation, avoiding any attempt of growing vegetation that requires maintenance or consumes water.
Lastly, we wanted our project to be sensitive to the social component. For this purpose, we designed a façade made up of blocks with triangular perforations that could be prefabricated in situ by the local unskilled workforce. And so, the 20,000 concrete blocks were built manually on site by means of a stainless steel mould and then air-dried. The construction of the 2,000 m2 of the south elevation lattice employed over a hundred workers from Bambey for 6 months.


