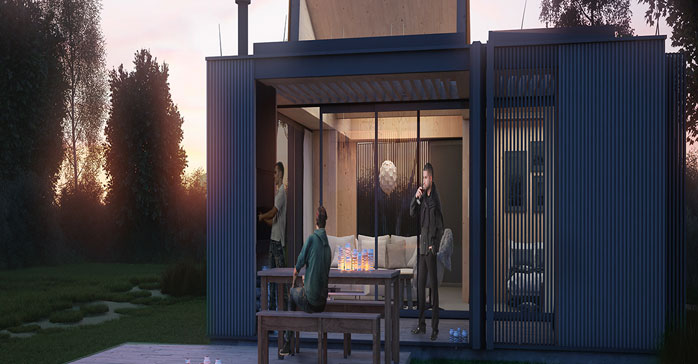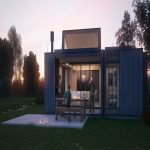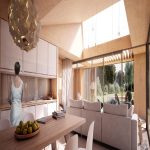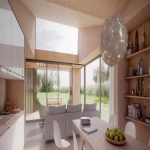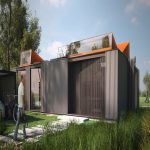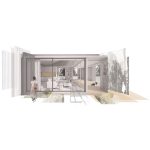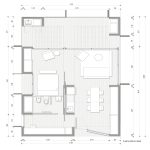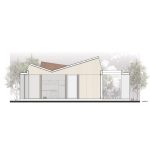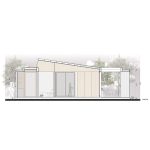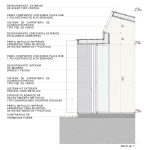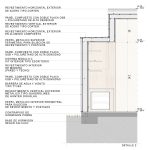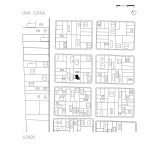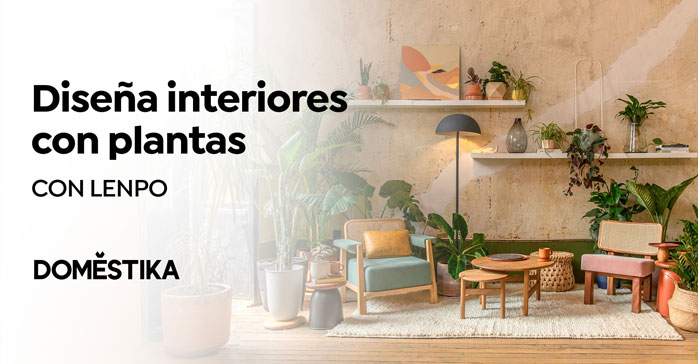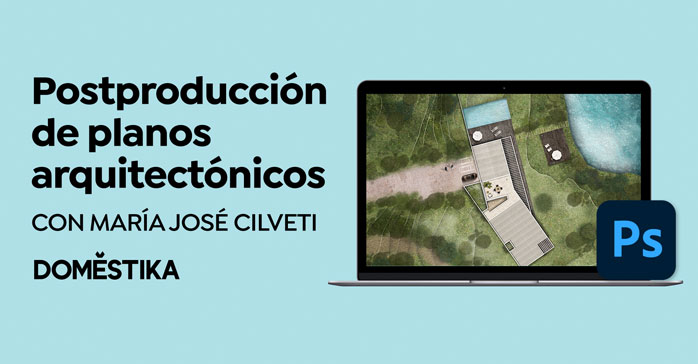Vivienda unifamiliar industrializada Una Casa (Locaciones varias, Argentina) por Germán Hauser, Daniela Ziblat. Entendemos una casa como una extensión del ser humano. Una vivienda. Un espacio en el que se vive en el más amplio sentido del término. Un lugar donde se siente. Donde uno se conecta con sus seres queridos, con uno mismo, con la vida. Un lugar íntimo. Un lugar que debe ser habitado. Apropiado. Una casa debe ser ese lugar al que se desee volver. Ese lugar que nos identifique, que nos haga sentir completos.
Según Le Corbusier, «La casa debe ser el estuche de la vida, la máquina de felicidad». Desarrollamos una vivienda industrializada contemporánea. Un objeto confortable, eficiente y preciso. Que refleje y promueva las formas en que habitamos en la actualidad.
Una vivienda que el usuario pueda sentir propia y lo identifique. Un objeto con una imagen fuerte y pregnante.
Proyectamos un Módulo Base que presenta un espacio único, sin nombrar, flexible y versátil. En un lateral se dispone un sector sanitario de modo que genera tres áreas interiores y un espacio exterior. Es un espacio subdivisible. Un espacio interior, un espacio semicubierto o ambos.
Un patio-galería como expansión del interior hacia la naturaleza.
Esta propuesta, permitirá a los habitantes-usuarios apropiarse del espacio y organizarlo de acuerdo a sus propios criterios y momentos. Podrán modificarlo con total libertad y autonomía.
Ficha tecnica
Nombre: Una Casa
Ubicacion: Locaciones varias, Argentina
Autores: Arq. Germán Hauser, Arq. Daniela Ziblat
Anteproyecto: Hauser Oficina de Arquitectura
Equipo de Proyecto: Arq. Lucas Wetzels, Arq. Emanuel Perez Carrera
Comitente: Concurso por invitación, Promotor Una Casa Contemporanea
Programa: Vivienda Unifamiliar
Reconocimientos: Finalista Concurso Privado Una Casa Contemporanea
Superficie: 50 m2
Fecha de inicio: 2015
Fecha de finalizacion: 2016
Contacto
http://hauser.site/arq
Instagram: @hauser.arq
English version
A House
We conceive a house as an extension of the human being; as a residence, a place where you live in the broadest sense of the word. A place where you feel, where you connect with your loved ones, with yourself, and with life itself. An intimate place, one that should be inhabited and made one’s own. A house should be that place where you wish to go back to. A place you feel identify with, that makes you feel complete.
According to Le Corbusier, «The home should be the treasure chest of living, (…) a machine for living in».
We designed a contemporary industrial house; a comfortable, efficient and precise object capable of reflecting and promoting the new ways in which we currently dwell. A house the owner can feel identified with and can call it his own. An object with a powerful and unique image. We projected a Basic Module featuring a single space, unlabeled, flexible and versatile.
On one side, there is the sanitary module, thus generating three interior areas and one exterior. It is a divisible room that features an interior, a partially covered area or both. A gallery-patio as an extension of the interior into nature. This proposal will allow user-dwellers to make it their own, organize it according to their own criteria and moments. They can modify it with absolute freedom and autonomy.


