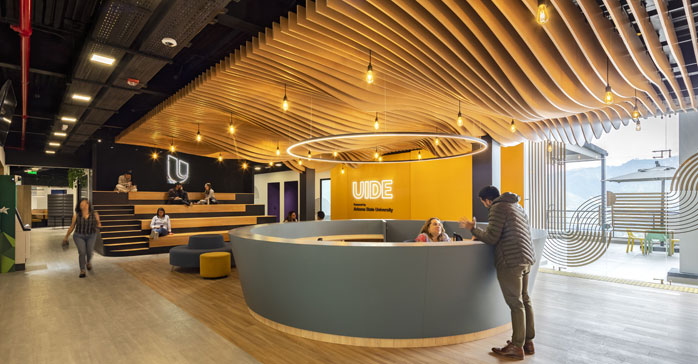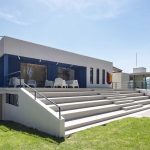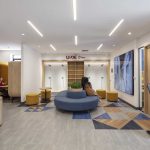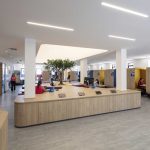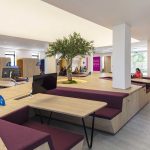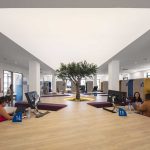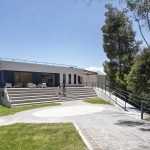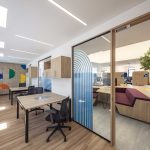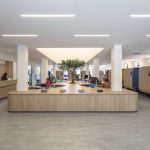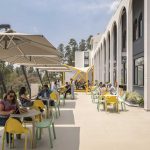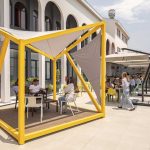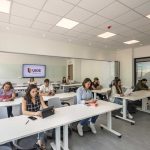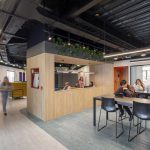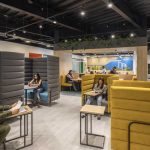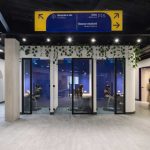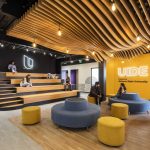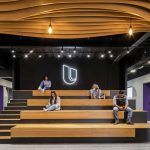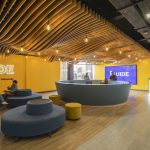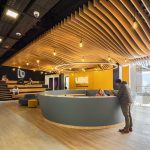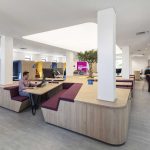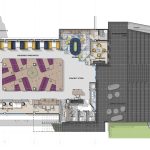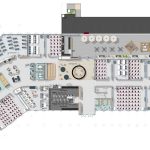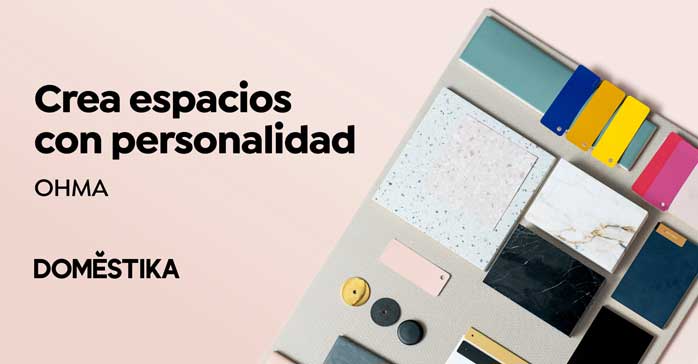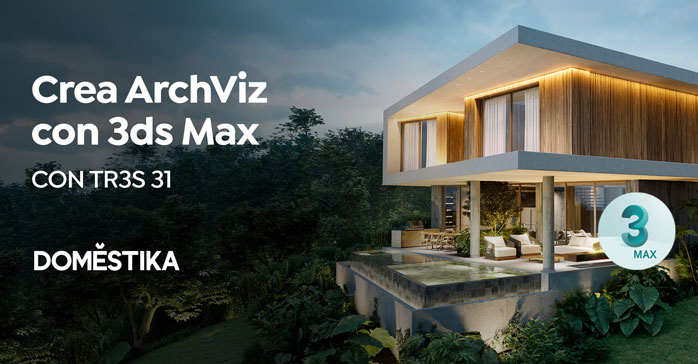UIDE Quito (Quito, Ecuador) por Contract Workplaces. La Universidad Internacional de Ecuador (UIDE) es una importante institución académica que, a raíz de su alianza en 2021 con la Arizona State University -número 1 en innovación en los Estados Unidos- se encontraba en un proceso de transición y renovación integral. El objetivo era alinear sus espacios físicos con los nuevos programas de estudios y la propuesta pedagógica, ambos enfocados en generar un ámbito de aprendizaje capaz de promover el desarrollo integral de los estudiantes, la calidad académica, la innovación y la internacionalización, con la tecnología como eje transversal de sus prácticas.
Para acompañarlos en este proceso de cambio y ayudarlos a cumplir con sus objetivos dentro de un ecosistema que integre a todos los miembros de la comunidad educativa, UIDE convocó a la división de educación Recreo de Contract Workplaces.
Con este nuevo proyecto se buscó desarrollar en el alumnado habilidades tales como la colaboración, la investigación, el pensamiento crítico, la resolución de problemas y el cuidado del medioambiente, todo a través de métodos de enseñanza rigurosos y disruptivos y con el espacio físico como aliado inseparable del proceso. También se procuró brindar un ámbito renovado y más amigable con los estudiantes, los docentes y los empleados administrativos.
Para ello se trabajó en los 2010 m2 de la planta baja del Edificio de Aulas ubicado en un sector de las 36 hectáreas de terreno que posee el campus matriz en la ciudad de Quito. Allí se incorporaron distintas tipologías de aulas, algunas de las cuales son componibles, flexibles y reconfigurables, con capacidad para desarrollar una variedad de dinámicas y actividades, ya sean individuales o colaborativas. El proyecto también cuenta con un laboratorio de odontología, espacios para encuentros informales, un Coffee Point, áreas de apoyo y lockers.
En el área central de la planta, y en contacto directo con las aulas, se creó un Collaboration Hub. Este espacio cuenta con una variedad de tipologías que permiten distintas tareas de colaboración y aprendizaje orientadas tanto al trabajo individual como en grupo. No obstante, también se adapta a otras modalidades tales como las charlas informales o las tutorías. Para ello se diseñó una gradería en relación directa con el acceso y la recepción, y se crearon salas de reuniones para 4 personas, phone booths, meeting boxes y un área de hot desks.
Además, el proyecto incluye la posibilidad de utilizar la terraza existente que estaba prácticamente en desuso y que ahora permite disfrutar del imponente paisaje natural que rodea el edificio. Para ello se agregó mobiliario exterior y distintos dispositivos de protección solar junto con espacios de estancia a los que se denominó «refugios». Allí los estudiantes pueden socializar, compartir conocimiento y trabajar juntos en contacto directo con la naturaleza.
Crear un ambiente moderno, cálido y colorido, donde la comunidad UIDE se sienta cómoda y dueña del espacio fue parte de la propuesta estética del proyecto. Si bien se utilizaron los colores institucionales presentes en el manual de marca (rojo vino, amarillo mostaza y azul), también se trabajó en el desarrollo de una paleta secundaria para ampliar las posibilidades cromáticas de acuerdo con el uso de los diferentes espacios.
Asimismo, cabe destacar que la UIDE pertenece a la Red Internacional de Campus Sostenibles (ISCN) y que ha estado siempre interesada en promover la sostenibilidad en todos sus procesos. Entre las variadas iniciativas con las que está comprometida la institución se cuenta la instalación de bebederos con un contador que indica cuántos vasos no se están consumiendo y cuál es el impacto ambiental que esto genera, lo que ayuda a visibilizar la problemática y a aumentar la conciencia ambiental de los usuarios. También es una universidad pet friendly; en el UIDE Store hay todo tipo de vestimenta para mascotas.
Ficha técnica
Nombre: UIDE (Universidad Internacional de Ecuador)
Ubicación: Quito, Ecuador
Diseño y Construcción llave en mano: Contract Workplaces
Superficie: 2450 m2
Plazo de la obra: 150 días
Año: 2022
Fotografías: Bicubik para Contract Workplaces
Contacto
https://www.contractworkplaces.com
English version
UIDE Quito: One step closer to the world of the future
The International University of Ecuador (UIDE) is a leading higher education institution which embarked on a process of comprehensive transition and renewal as a result of its partnership with Arizona State University, the #1 innovator in the United States.
The goal was to align the university’s physical spaces with its new curricula and pedagogical approach, both of which aimed to create a learning environment capable of promoting students’ complete development, academic quality, innovation and internationalization, with technology as the central lynchpin of all practices. Contract Workplaces’ education department, Recreo, was hired to support UIDE through this process of change, and to help the university to achieve its goals within an ecosystem that integrates all members of the academic community.
This new project aimed to foster skills such as collaboration, research, critical thinking, problem solving and environmental awareness in the student body through rigorous and disruptive teaching methods firmly allied with the physical space. Another goal was to provide a renovated, friendlier environment for students, teachers and the administrative staff.
With that in mind, we worked across the 21,650 sq ft of the first floor of the Classrooms building, which has its own sector within the 89-acre lot of the university’s main campus in the city of Quito. Various classroom types were incorporated there, some of which are adaptive, flexible and reconfigurable, capable of hosting a range of dynamics and activities, both individual and collaborative. The project also includes a dentistry lab, spaces for informal gatherings, a Coffee Point, support areas and lockers.
In the center of the floorplan, in direct contact with the classrooms, we created a Collaboration Hub. This space comes with a variety of typologies to enable different collaboration and learning tasks, suitable for individuals and groups alike. Moreover, it also adapts to other ways of working such as informal meetups or tutorials. To that end, we designed stands which relate directly to the entrance and the reception area, and we created meeting rooms for four people, phone booths, meeting boxes and a hot desk area.
In addition, the project enables the tenants to make use of the rooftop, which was practically abandoned, and enjoy the building’s amazing natural surroundings. For this purpose, the rooftop was equipped with outdoor furniture and various shading systems, along with resting points, called «shelters». Students can now socialize there, share knowledge and work together in direct contact with nature.
Creating a modern, warm and colorful environment where the UIDE community could feel comfort and a sense of ownership was part of the project’s aesthetic proposal. Although we followed the institutional colors indicated in the brand manual (wine red, mustard yellow, and blue), we also developed a secondary palette to expand the chromatic possibilities according to the use given to different spaces.
Furthermore, it is worth noting that UIDE belongs to the International Sustainable Campus Network (ISCN) and has always shown interest in promoting sustainability in all of its processes. The university is committed to various initiatives, such as the installation of water fountains equipped with a counter that shows how many cups are saved by its use, and the resulting environmental impact, which helps to increase visibility for this issue and expand users’ environmental awareness. It is also a pet friendly university: the UIDE Store sells all kinds of pet clothes.


