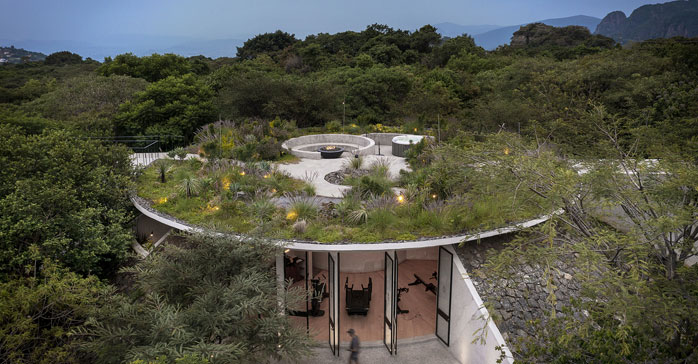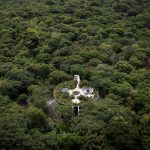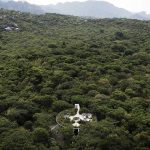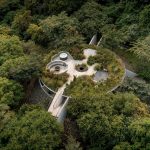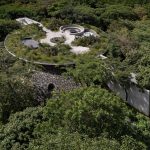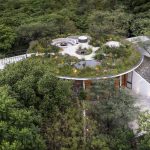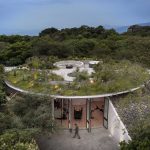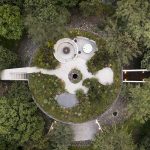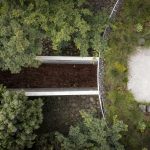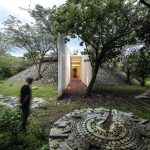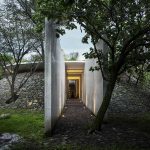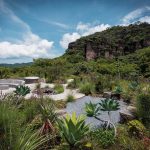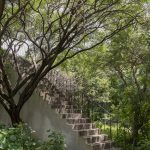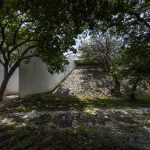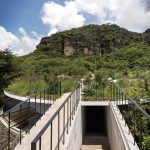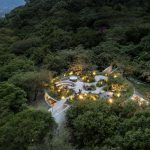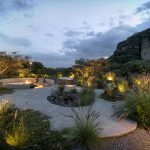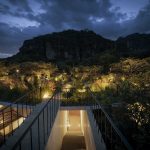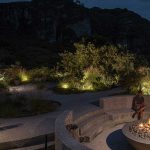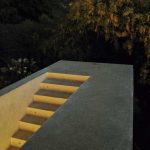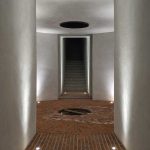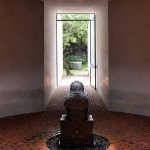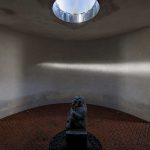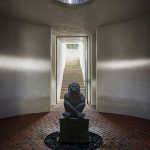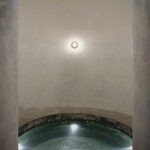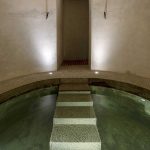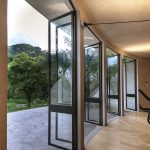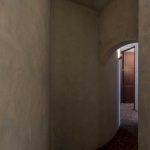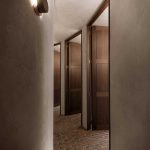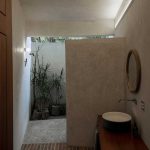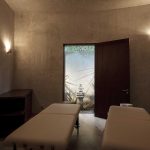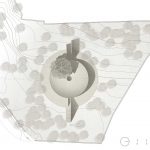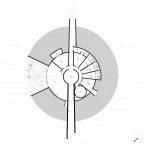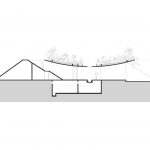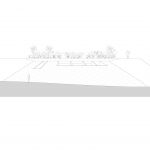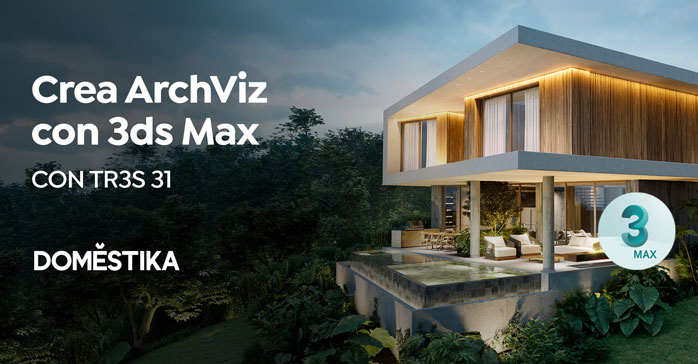Spa privado en Tepoztlán (Tepoztlán, Morelos, México) por Soler Orozco Arquitectos. Tepoztlán goza de la reputación de ser un lugar mistico, envuelto en historia precolombina, energías creativas y curativas. El sitio esta rodeado por montañas, un rio de temporal, verde interminable y vasto cielo. La vegetación es abundante y el cerro del Tepozteco se oculta bajo el follaje a pesar de su imponente cercanía. A nivel del suelo, el calor y la humedad se sienten aun a la sombra de los árboles.
En todas direcciones las vistas son largas y el cielo es amplio, y por arriba de las copas puede verse cuando las nubes se acercan, dónde llueve y dónde no. Al meterse el sol, se enciende de naranja la cara poniente de «la montaña sagrada» durante breves minutos y al caer la noche, el cielo se llena de estrellas y se escucha la fauna nocturna.
El cliente, intenso deportista, buscaba construir un lugar enclavado en este contexto, donde pudiera dedicarle tiempo al bienestar corporal y anímico.
Ante todo, la premisa del proyecto fue integrarnos en el sitio sin afectar el paisaje haciendo desaparecer la arquitectura, reconociendo cómo, según la temporada, tanto la sequia como la lluvia, transforman el paisaje.
Formalmente se trata de un cono de piedra volcánica, truncado por un platón vegetado encima, una forma sin bordes e imposible de asir o suponer en su integridad. Simbólicamente se trata de una procesión, que comienza entrando a la montaña por un túnel, se circulando por los espacios para atender al cuerpo, y resurgir al otro lado por una escalinata y descubrir la abrumadora naturaleza desde otro plano.
Propusimos una planta circular con espacios radiales en torno a un espacio central prácticamente vacío, que se ilumina cenitalmente por un lucernario redondo, por donde se cuela el sol y el agua. Ese lucernario es el centro del platón vegetado de 20 metros de diámetro, una suerte de impluvium, concentra el agua de lluvia y al entrar en el espacio, se filtra a las cisternas bajo tierra.
El gimnasio, cuarto de masaje, vestidor, regaderas y baños, sauna y frigidarium, rodean al espacio central y completan el programa activo. Al subir por la escalera, el espacio se comprime y luego se abre por completo cuando sales. Ahí arriba, sobre el suelo, se siente correr el viento.
El platón es un jardín que se funde con las copas de los árboles. El programa superior es contemplativo: alrededor de un fuego o dentro de una tina de agua caliente, disfrutar el amanecer, el atardecer y la noche.
Ficha técnica
Nombre: Spa privado en Tepoztlán
Ubicación: Tepoztlán, Morelos, México
Oficina de arquitectura: Soler Orozco Arquitectos
Equipo de Diseño: Javier Sanchez, Juan Soler, Alan Orozco, Fernanda Leon, Ingrid Casas, Elena Annunziata
Proyecto estructural: Clinker Proyectos / Sergio Barrios
Proyecto de instalaciones: Amado Guevara, Oscar Zárate
Diseño de paisaje: Paar Taller
Año: 2021
Foto: Jaime Navarro, Juan Soler, Alan Orozco
Contacto
https://www.soa.mx
Instagram: @soa.mx
English version
Tepoztlán enjoys a certain mystique for its pre-Hispanic past and its reputed creative and curative energies. Ensconced amid mountains and beneath a vast sky, the infinitely green valley also has a seasonal river flowing through it. The profuse vegetation covers the hills, concealing the Cerro del Tepozteco despite its imposing proximity. At ground level the warmth and humidity can be felt even in the shade of the trees.
Panoramic views spread out in every direction. And above the tree canopies, in the wide-open sky, the approaching clouds reveal the location of rain showers. Dusk briefly bathes the west-facing «sacred mountain» in a warm orange glow as a prelude to nightfall when stars begin dotting the sky and the nocturnal fauna starts to sound.
The client for this project -an avid athlete- wanted a house embedded within this setting as a space dedicated to improving people’s physical and emotional wellbeing.
As its guiding design principle, the spa needed to blend into the site without impinging on the landscape, keeping the architecture out of view and recognizing how the context changes between the dry and rainy seasons.
The architectural form is based around a truncated cone of volcanic stone covered by a green roof-dish, a borderless shape that cannot be grasped as a whole. Symbolically the spa is a procession that begins by entering the mountain through a tunnel and circulating through the spaces to reach the main body, and emerging on the other side, with steps leading up to offer views of the awe-inspiring natural surroundings from another perspective.
The circular floor plan has radial spaces around a central area left almost as a void, lit from above by a round skylight that lets sun and water filter through. This skylight occupies the center of the 20-meter-diameter green roof-dish that acts as a kind of impluvium to collect the rainwater that then filters down into the underground cisterns.
The gym, massage room, lockers, showers and bathrooms, sauna and frigidarium are ranged around the central space and complete the active program. Upon climbing the stairs the space becomes compressed and then opens up completely, and a gentle breeze can be felt upon emerging outdoors. The green dish-roof merges into the surrounding tree canopies.
The upper program is perfect for contemplation, a place where guests can enjoy dawn, dusk, and the night around an open fire or in a hot tub.


