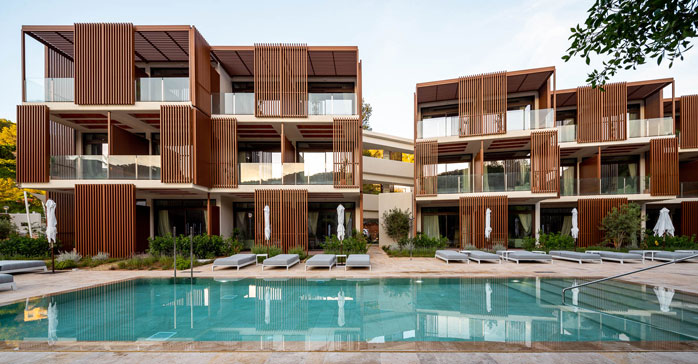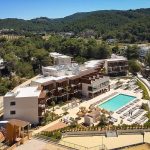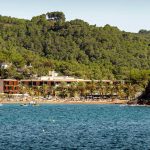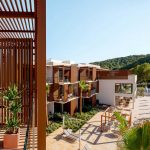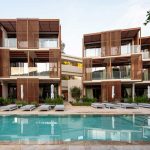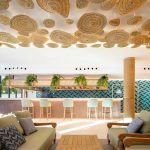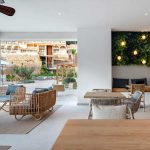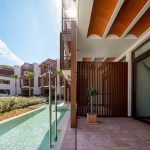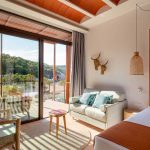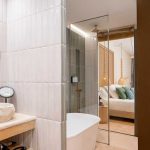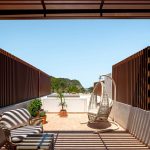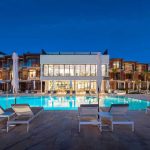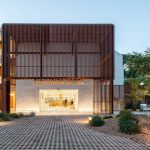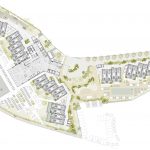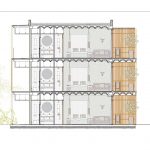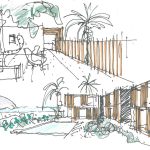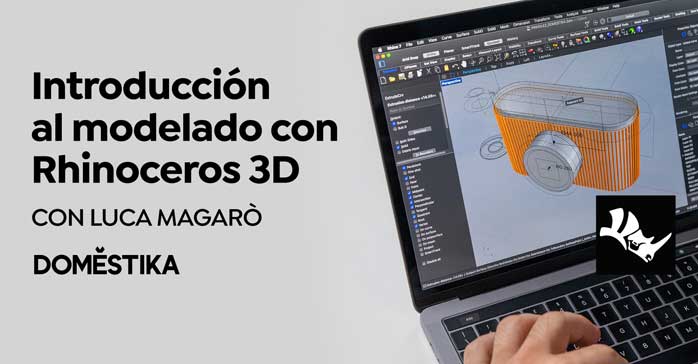Siau Ibiza Hotel (Port Sant Miquel, Ibiza, España) por AIA Activitats Instal.lacions Arquitectòniques. El proyecto del nuevo Hotel de 5 estrellas en el Port de Sant Miquel de Ibiza es una obra que ocuparía el lugar de un antiguo hotel construido en los años 70 y situado en el mismo solar. Esta propuesta destaca por la clara intención de realizar un edificio sostenible, adecuado a su entorno, generando el mínimo impacto paisajístico posible y adaptando la arquitectura a un estilo claramente ibicenco: paredes de revoco blanco, suelos cerámicos, celosías, pérgolas de caña… con el afán de recuperar la memoria de las tradiciones constructivas locales.
Otro elemento claramente diferenciador del proyecto es la descomposición del edificio en diferentes bloques, para evitar una construcción densa y compacta.
De esta manera, la propuesta arquitectónica plantea un gran volumen central en el cual se hallan las diferentes zonas comunes, a partir del cual se posicionan a lado y lado una serie de módulos independientes que, dos a dos, contienen las habitaciones. Gracias a esta decisión, no solo conseguimos un menor impacto paisajístico, sino que ganamos un mejor posicionamiento del edificio respecto los lindes de la parcela.
El hotel cuenta con un total de 96 habitaciones, 4 de ellas Suite Junior y una Suite Presidencial. El acceso principal se sitúa en el bloque de las zonas comunes, que cruzan transversalmente la parcela, encarando sus espacios de lobby en planta baja y el restaurante en planta primera hacia el mar. La posición del acceso y del bloque de zonas comunes consigue minimizar recorridos, tanto de los clientes como del servicio.
El resto de bloques, donde se encuentran las habitaciones, se disgregan, separándose y uniéndose entre ellos a lo largo de la parcela, por unas sinuosas pasarelas, evitando de este modo la sensación de monolitismo y generando unos espacios exteriores amplios que se van intercalando entre la edificación, teniendo al mar siempre como gran protagonista.
La propuesta de interiorismo del hotel sigue las mismas directrices que la arquitectura, con un estilo ibicenco, se pretende ambientar a los huéspedes en el entorno a través de la imagen interior de los espacios.
Es por ello que, acompañando las paredes de revoco blanco y los suelos y techos cerámicos, los interiores se visten con materiales naturales como maderas, ratanes, tejidos y texturas que nos recuerdan las tradiciones ibicencas.
Un interiorismo que se mimetiza con su entorno, pero a su vez se mezcla con elementos y colores singulares que les dan a los espacios un punto diferenciador gracias a la originalidad de las soluciones planteadas.
Una imagen luxury para un entorno de primera calidad que intenta cautivar al cliente con sus sensaciones y transmitirle toda la esencia del mediterráneo y de la isla.
Ficha técnica
Nombre: Hotel Siau 5 estrellas
Ubicación: Port Sant Miquel (Sant Joan de Labritja), Ibiza, España
Arquitectos autores de la obra: AIA (Activitats Instal.lacions Arquitectòniques)
Instalaciones: AIA (Instal.lacions Arquitectòniques SL)
Cálculo Estructural: BBG Estructures
Equipo de Diseño Interiorismo: AIA
Mediciones y dirección Ejecución: Qestuti
Promotor: HIP (Hotel Investment Partners)
Superficie construida: 8.365 m2
Año término construcción: 2021
Fotografias: Simón García | arqfoto
Contacto
https://www.aia.cat
English version
The project for the new 5-star hotel in Port de Sant Miquel in Ibiza is a project that would occupy the site of an old hotel built in the 1970s and located on the same plot. This proposal stands out for its clear intention of creating a sustainable building suited to its surroundings, generating a minimum impact on the landscape and adapting the architecture to an Ibizan style: white plaster walls, ceramic floors, lattices, cane pergolas… all recovering the memory of traditional construction traditions.
Another differentiating factor is that the building breaks down into different blocks to avoid a dense and compact design. In this way, the architectural proposal presents a large central volume in which there are different common areas.
From the central module, a series of side-by-side independent modules are positioned that contain the rooms in sets of two. Thanks to this decision, not only do we achieve a lower landscape impact, but we also gain a better positioning of the building with respect to the boundaries of the plot.
The hotel has a total of 96 rooms, 4 of which are Junior Suites and one is a Presidential Suite. The main access is located in the block of common areas, which cross the plot, with their lobby spaces on the first floor and the restaurant on the second floor facing towards the sea. The position of the access and the block of common areas manages to minimize routes, both for customers and service.
The rest of the blocks, where the rooms are located, are separated and joined between them along the plot by winding walkways, thus avoiding a monolithic feeling and generating large outdoor spaces that are interspersed between the building, always keeping the sea as the great protagonist.
The hotel’s interior design proposal follows the same guidelines as the architecture, with an Ibizan style, and aims to set guests in their surroundings through the interior image of the spaces.
That is why, accompanying the white plaster walls and the ceramic floors and ceilings, the interiors are dressed with natural materials such as wood, rattan, fabrics and textures that remind us of Ibizan traditions.
An interior design that blends in with its surroundings but at the same time mixes with unique elements and colors that give the spaces a differentiating point thanks to the originality of the proposed solutions.
A luxury image for a first quality environment that tries to captivate the client with its sensations and to transmit all the essence of the Mediterranean and the island.


