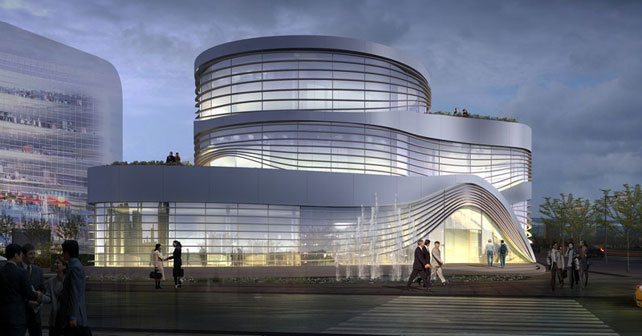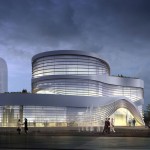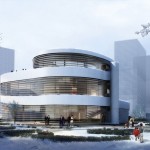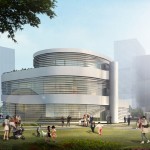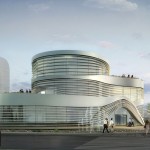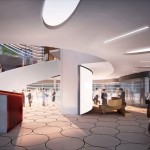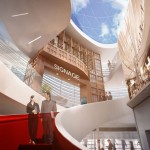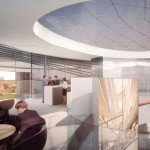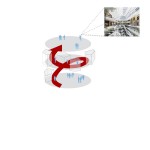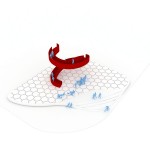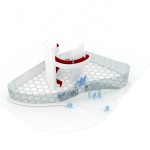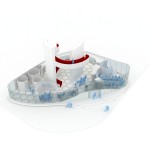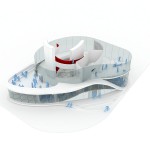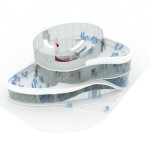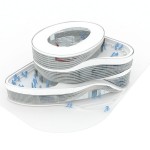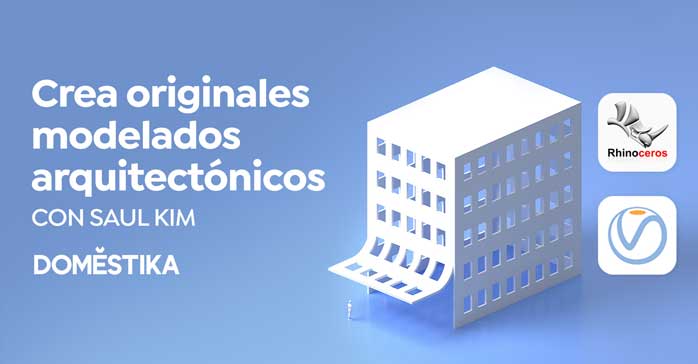Showroom del Centro Comercial de Daxing (Beijing, China) por Latitude Studio. El corazon del proyecto consiste en una escalera en forma de espiral que organiza un recorrido ascendente que enlaza el presente y el futuro del centro comercial.
El proposito de este showroom es mostrar como se vera el centro comercial que se construira junto a el y que funciones contendra luego de su construccion.
El showrrom está concebido como un viaje a través de una zona de rampa. El recorrido comienza con la recepcion de los invitados, continua a través de un auditorio, áreas de exhibición, zona de descanso y finaliza con la vista del edificio del futuro centro comercial desde el area mas alta de terrazas.
De esta forma, el tiempo presente con las exhibiciones, y el futuro con la vista del centro comercial, están conectados por un trayecto, un trayecto que funciona como un espacio de exposición.
Este recorrido consiste en una escalera caracol que asciende el edificio siguiendo un paseo tematico por distintos puntos de interes.
Por lo tanto, el proyecto tiene como objetivo proporcionar a los visitantes una experiencia de no sólo disfrutar una serie de vidrieras, sino una experiencia de lo que los usuarios podrán encontrar y sentir al caminar por los pasillos del futuro centro comercial.
La fachada presenta un concepto de «cinta» similar a algunas áreas del futuro centro comercial, pero con la particularidad que dicha cinta se curva en el acceso al edificio y las terrazas.
Ficha tecnica
Nombre del proyecto: Showroom del Centro Comercial de Daxing
Ubicacion: Beijing, China
Proyectistas: Latitude Studio
Proyectista principal: Manuel Zornoza
Gerente de proyecto: Lihui Sim
Equipo: Amos Hu, Frank Zhan, Jorge Cortes de Castro, Leo Li, Liu Bo, Lu Xiao, Phyo Yanadar Oo, Yiye Lin
Estado: en construccion
Superficie: 1,000m2
Año: 2013-2014
Contacto: http://www.latitudestudio.eu
English version
Daxing Shopping Mall Showroom
The purpose of this showroom is to explain how the shopping mall next by will look like, and which functions will contain after its construction.
The showroom is conceived as a journey through a ramp area. It starts with the reception of the guest, continues through an auditorium, display areas, resting zone and finishes with the outlook of the future shopping mall building from the highest terrace area.
In this way, present time with the exhibits, and future with the view of the mall, are connected by a path, a path which works as an exhibition space.
This path consists of a spiral staircase which goes up the building following a thematic sightseeing walk.
Thus, the project is aimed to provide the visitors with an experience of enjoying not just a group of shopping windows, but an experience of what the users will find and feel when walking through the alleys of the future mall.
The facade is finished with a ribbon-like concept similar to some areas of the future mall, but with the distinctive feature that is bent on the access to the building and the terraces.
Year: 2013-2014
Type: Invited competition / First prize
Status: Under Construction
Client: N/A
Program: 1,000m2
Chief Designer: Manuel Zornoza
Project Manager: Lihui Sim
Team: Amos Hu, Frank Zhan, Jorge Cortes de Castro, Leo Li, Liu Bo, Lu Xiao, Phyo Yanadar Oo, Yiye Lin


