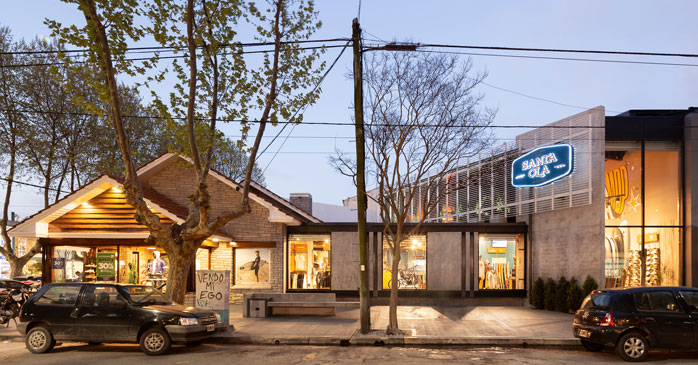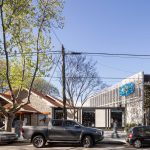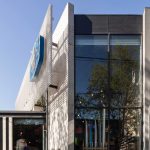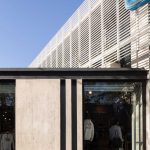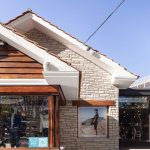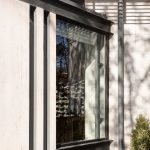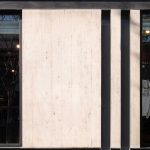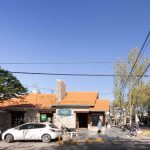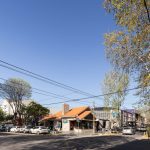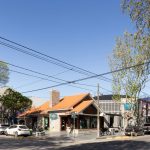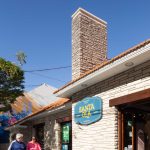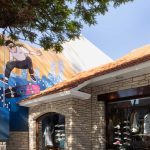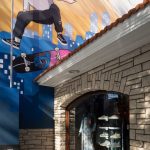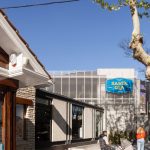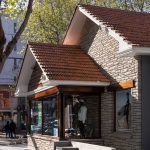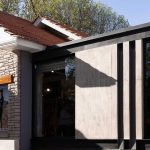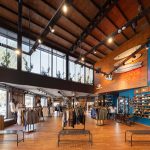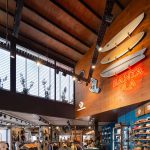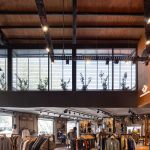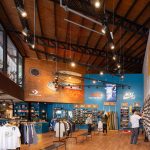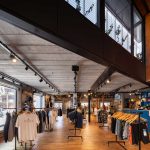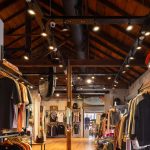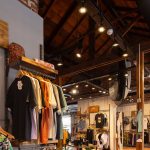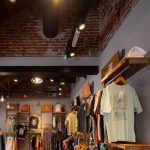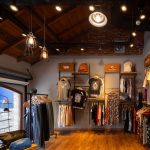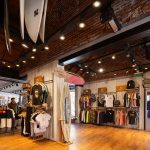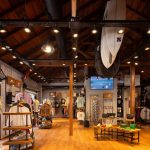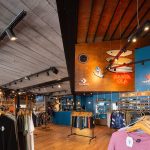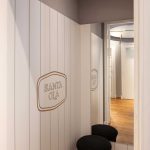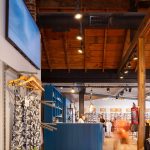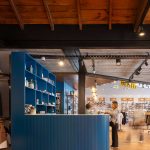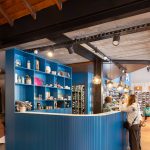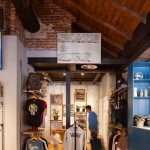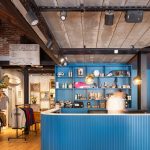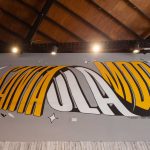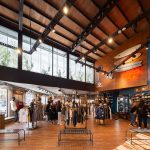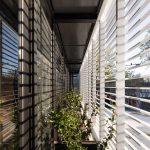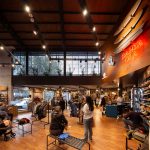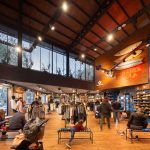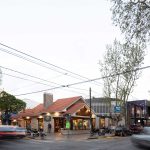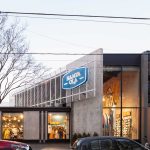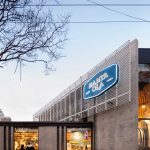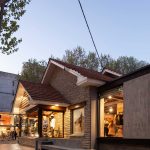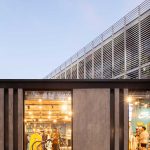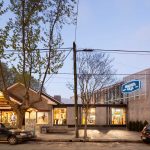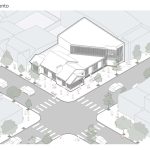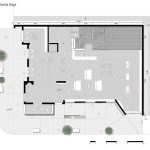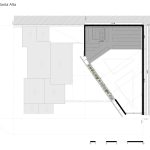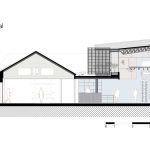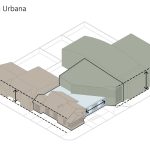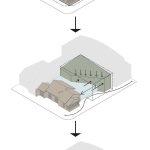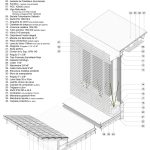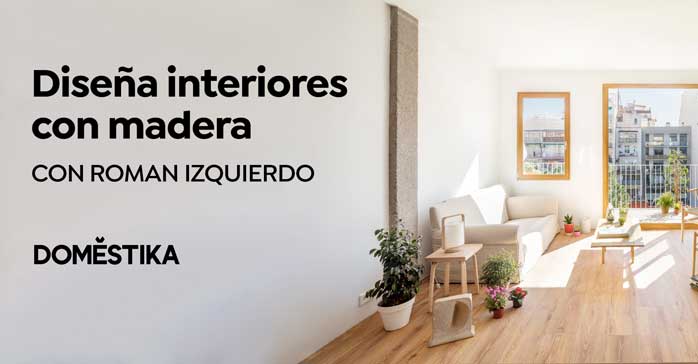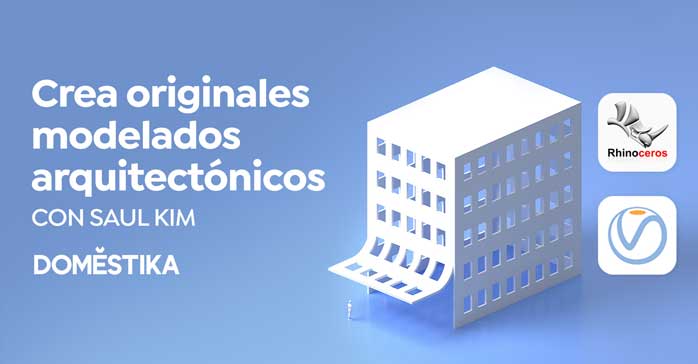Santa Ola (Mar del Plata, Pcia. de Buenos Aires, Argentina) por Moirë Arquitectos. La obra consiste en la puesta en valor y ampliación de un Chalet Marplatense que desde hace ocho años funciona como un local comercial. Se encuentra ubicado en el paseo comercial Güemes, área comercial en expansión y transformación de gran densidad peatonal y vehicular.
Chalet – Patrimonio
Emplazado en una esquina entre el barrio Stella Maris y los Troncos, barrios que deben sus orígenes a las residencias balnearias, principalmente Villas, Cottage y Chalets, hoy barrios tradicionales de la ciudad cuya memoria e identidad colectiva remite a un tejido de chalets del que no quedan casi rastros.
El designado popularmente como, Chalet Marplatense, surge como efecto de la popularización de la ciudad balnearia y de la crisis del 30 a partir de una simplificación de los programas y de la implantación de éstos en lotes más reducidos.
Estas construcciones buscaron mantener características del pintoresquismo, la estética de sus materiales nobles, las técnicas artesanales, la morfología a partir de la composición aditiva de diferentes volúmenes y cubiertas facetadas que se evidencian a partir del dueto figura fondo.
Dialéctica
Partiendo de la premisa que hacer arquitectura es hacer ciudad y que una obra de ampliación puede transformar no sólo un edificio sino un espacio urbano. La decisión proyectual no sólo fue conservar el chalet por lo que significa para la memoria e identidad colectiva de la ciudad sino ponerlo en valor, haciendo del edificio nuevo un telón y otorgándole mayor espacio público a la calle.
A través de una intervención dialéctica el conjunto edificio obtiene una nueva imagen en la que lo contemporáneo y lo tradicional se ponen en valor, potenciando y resignificando el sitio, la esquina como espacio urbano singular, la calle vereda como espacio apropiable, el edificio como identidad de la marca y de Mar del Plata.
Ideas urbanas
El sector nuevo del edificio toma la altura del entorno, enchapando la medianera y a su vez quebrando el eje ortogonal de la cuadricula propia de la manzana para otorgarle singularidad al chalet. Éste elemento a su vez, logra enfatizar la condición de esquina y aumentar su visibilidad.
Para generar mayor espacio público y dar una respuesta desde la arquitectura a la densificación que vive este sector urbano, el edificio se retranquea provocando un ensanche de la vereda, generando un punto de encuentro que enriquece la relación del edificio con la ciudad.
Límite y materialidad
El conjunto edilicio procura poseer materiales nobles, de expresión estética y representatividad histórica buscando un diálogo entre pasado, presente y futuro. Por un lado se busca poner en valor la materialidad del chalet, restaurando la madera y recuperando el estado de la piedra y la cubierta de tejas.
El área nueva del edificio no busca la mímesis con el patrimonio sino diferenciarse a partir de una imagen contemporánea conformada a partir de formas puras y de materiales y colores que difieren del chalet, hormigón visto, aluminio negro y el vidrio son los elegidos. Éstos conservan la expresividad propia del material al igual que ocurre con la piedra, la madera y la teja en el chalet.
El diseño del límite del edificio busca pautar, modelar o guionar la interacción de éste con las personas que transitan por la esquina tanto a nivel peatonal como vehicular, otorgando la trasparencia indicada para invitar a ingresar al interior del local.
Una secuencia de planos opacos y translúcidos que toman como referencia el límite existente en el chalet se repiten en el sector nuevo del edificio para permitir «espiar» el interior del local.
Sistema constructivo, etapabilidad y obra
Se diseñó la estructura y materialización de la obra para potenciar la idea arquitectónica y para dar respuesta a la premisa de que la misma debía desarrollarse con el local funcionando en simultáneo.
Ficha técnica
Nombre: Santa Ola
Ubicación: Mar del Plata, Pcia. de Buenos Aires, Argentina
Arquitectos: Moirë Arquitectos
Reconocimientos: Primer Premio Categoría intervenciones en obras de valor patrimonial, Premio CAPBA a la obra construida 2023
Superficie: 485 m2
Año: 2023
Fotografías: Ramiro Sosa
Contacto
https://www.moirearqs.com.ar
Instagram: @moirearqs
English version
Enhancement and expansion
Site
The project consists of the valorization and expansion of a «Chalet Marplatense» that has been operating as a commercial space for the past eight years. It is located on the Güemes commercial district, an area undergoing expansion and transformation with a high pedestrian and vehicular density.
Chalet – Cultural Heritage
Located on a corner between the Stella Maris and Los Troncos neighborhoods, both owe their origins to beach residences, mainly Villas, Cottages and Chalets. Today, they are traditional neighborhoods whose memory and collective identity refer to a fabric of chalets, of which there are almost no traces left.
Popularly designated as the «Chalet Marplatense», it emerged as a result of the popularization of the seaside city and the 1930s crisis, simplifying programs and placing them on smaller lots. These constructions aimed to maintain picturesque characteristics, the aesthetics of noble materials, artisanal techniques, morphology based on additive composition of different volumes, and faceted roofs evident from the figure-background duet.
Dialectic Approach
Starting from the premise that doing architecture is making a city and that an extension project can transform not only a building but also an urban space. The design decision was not only to preserve the chalet for its significance to the city’s collective memory but to enhance it, turning the new building into a backdrop and giving more public space to the street.
Through a dialectical intervention, the entire project gains a new image where the contemporary and the traditional are valued, enhancing and redefining the site, the corner as a unique urban space, the sidewalk as an appropriable space, and the building as the identity of the brand and Mar del Plata city.
Urban Concepts
The new section of the building takes on the surrounding height, covering the party wall and at the same times it breaks the orthogonal axis of the block grid to give uniqueness to the chalet. This element also manages to emphasize the corner condition and increases its visibility.
To create more public space and provide an architectural response to the densification of this urban sector, the building steps back, widening the sidewalk and creating a meeting point that enriches the building’s relationship with the city.
Boundary and Materiality
The building seeks to incorporate noble materials with aesthetic expression and historical representativity, aiming for a dialogue between the past, present, and future. The goal is to enhance the materiality of the chalet, restoring the wood and recovering the state of the stone and the tile roof.
The new area of the building does not seek to mimic the patrimony but differentiates itself with a contemporary image formed by pure forms, materials, and colors that differ from the chalet: exposed concrete, black aluminum, and glass are the ones chosen. These maintain the expressiveness of the material, similar to what happens with stone, wood, and the roof tile in the chalet.
The design of the building’s boundary aims to guide the interaction with the people who pass by the corner, both on foot and in vehicles, providing the necessary transparency to invite people to enter the commercial space.
A sequence of opaque and translucent planes, referencing the existing boundary of the chalet, is repeated in the new section of the building to allow «peeking» into the interior of the commercial space.
Construction system and Stageability
The structure and materialization of the project were designed to enhance the architectural idea and to respond to the premise that it should be developed with the commercial space operating simultaneously.


