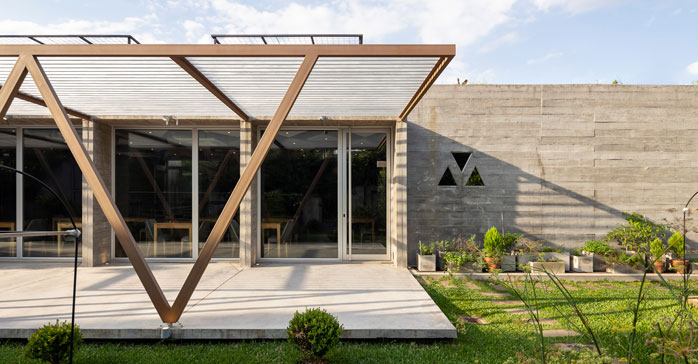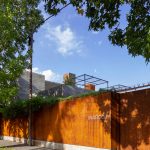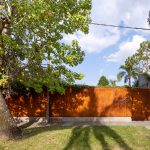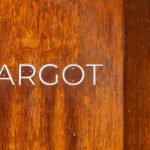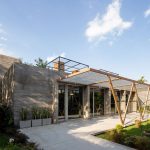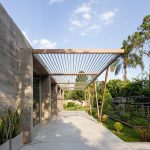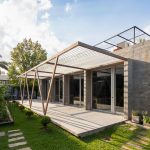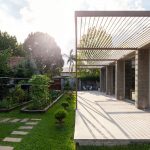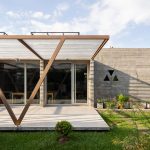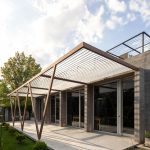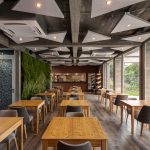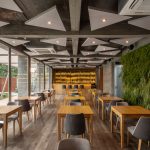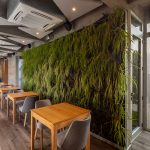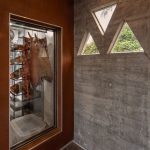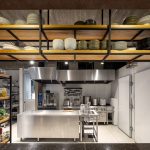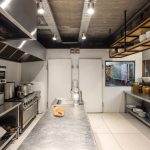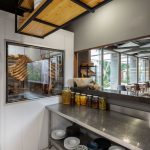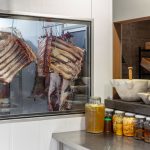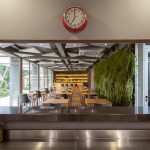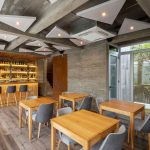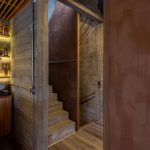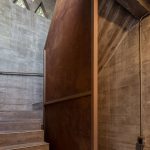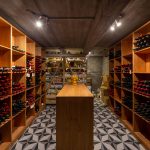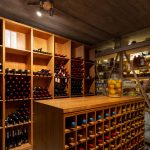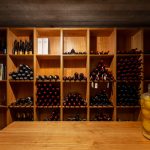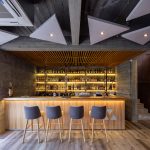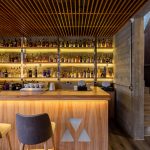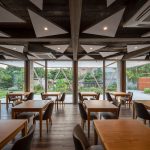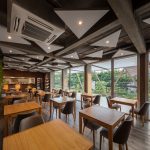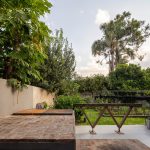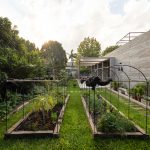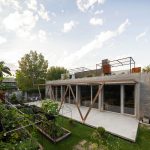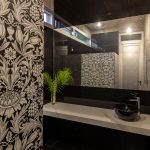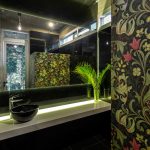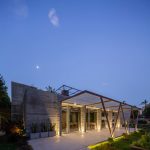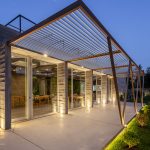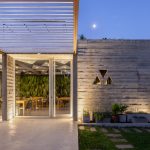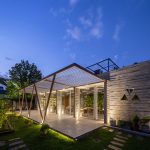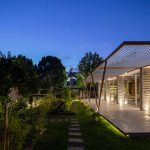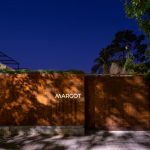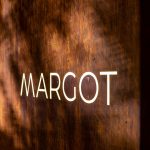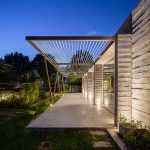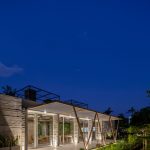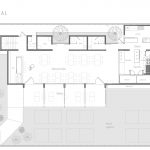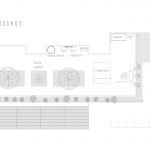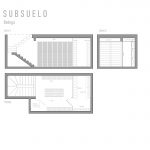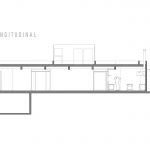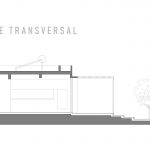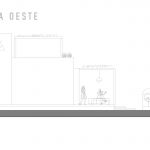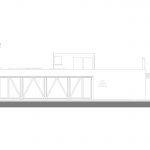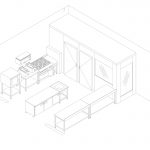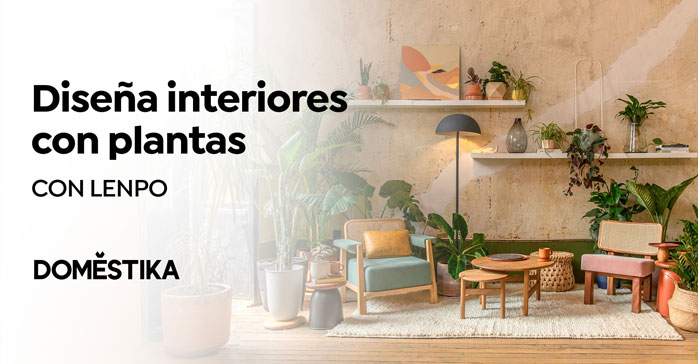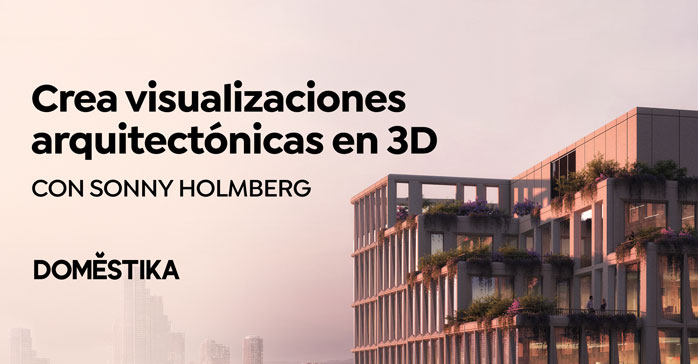Restaurante Margot (Ciudad de Santa Fe, Argentina) por Arquitecto Juan Francisco Alfaro + Arquitecta Asociada María Emilia Lafranconi. La obra se concibió a partir de una premisa del cliente: «farm-to-table». Desde este concepto y teniendo en cuenta las características de barrio jardín del lugar, se pensó en una tipología simple, de espacio único y flexible rodeado de naturaleza. Dónde conviven el salón comedor en el área central, la cocina abierta en un extremo y el bar en el otro.
El edificio se implanta en uno de los dos lotes disponibles para el emprendimiento, separado de la medianera para permitir un ingreso de servicio y dejando el lote restante para desarrollar la huerta orgánica, por donde se ingresa al establecimiento, y que a su vez le dará la sustentabilidad a la actividad gastronómica a desarrollar.
Por otra parte, y siguiendo con esta idea de optimización de los recursos; se utilizaron pocos materiales y en su estado natural: hormigón, acero corten, madera y vidrio.
El local cuenta además con un subsuelo donde se ubica la bodega y una cámara para quesos, jamones y conservas. Por otra parte, la cocina cuenta con dos cámaras para maduración de carnes y un patio de fuegos.
Sobre la cubierta del restaurante, se desarrolla en un sector una terraza verde que también forma parte de la huerta, y en el otro sector un piso técnico con el equipamiento VRV, tanques y paneles solares.
Todo el proyecto apunta a permitir el desarrollo de la actividad de manera sustentable.
Ficha técnica
Nombre: Restaurante Margot
Ubicación: Barrio Guadalupe, Santa Fe, Pcia. de Santa Fe, Argentina
Proyectista: Arq. Alfaro Juan Francisco, Arq. Asoc. Lafranconi María Emilia
Director de obra: Arq. Alfaro Juan Francisco
Representante Técnico: Arq. Gerardo Acevedo
Calculo de estructuras: Ing. Panza Marcelo
Ejecución de la estructura: BR construcciones SRL
Hormigón elaborado: Santa Fe Materiales SA
Materiales de construcción: Germat SRL
Estructuras metálicas: Fisa SRL
Pisos vinílicos del salón: Forestal materiales
Cerramientos: Vidrios y Aberturas SRL
Pisos y revestimientos cocina y bodega: Cerámicos La Plata
Revestimientos de vidrio en baños: Ferronato Vidrios y Sistemas SRL
Climatización y Ventilaciones: Prono Ingeniería SA
Paisajismo y huerta orgánica: Versalles SF
Equipamiento de cocina: Ingeniería Gastronómica
Griferías: FV SA
Sanitarios: Roca
Mobiliario de madera y barra: Sobrero Muebles
Artefactos de iluminación: Sergio Zóttico
Mesadas: Precisso Muebles
Paneles fonoabsorbentes: AD interiores
Fecha de terminación de la obra: 2020
Fotografía: Ramiro Sosa
English version
Margot Restaurant
The work was conceived from a client’s premise: «farm-to-table». From this concept and considering the characteristics of the garden neighborhood of the place, a simple typology was thought, of unique and flexible space surrounded by nature. Where the dining room coexists in the central area, the open kitchen at one end and the bar at the other.
The building is implanted in one of the two lots available for the project, separated from the dividing wall to allow a service entrance and leaving the remaining lot to develop the organic garden, through which the establishment is entered, and which in turn will give sustainability to the gastronomic activity to be developed.
On the other hand, and continuing with this idea of optimization of resources; Few materials were used and in their natural state: concrete, corten steel, wood and glass.
The place also has a basement where the winery is located and a chamber for cheeses, hams and preserves. On the other hand, the kitchen has two chambers for maturing meats and a fire pit.
On the roof of the restaurant, a green terrace is developed in one sector that is also part of the garden, and in the other sector a technical floor with the VRV equipment, tanks and panels solar.
The whole project aims to allow the development of the activity in a sustainable way.


