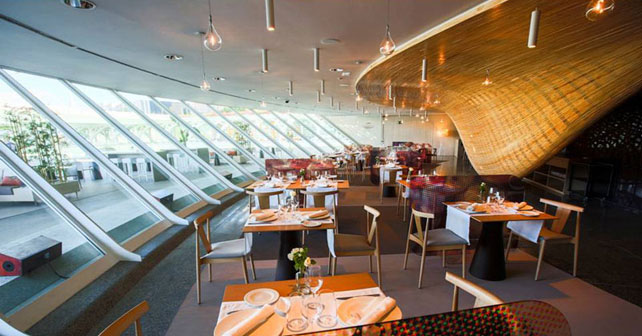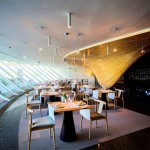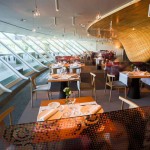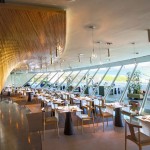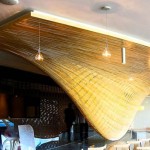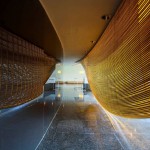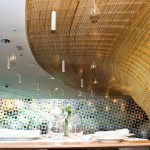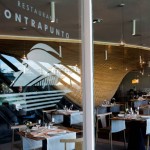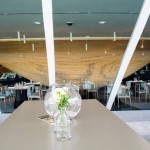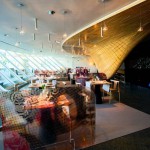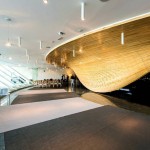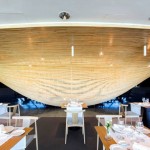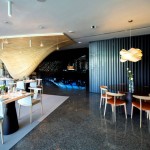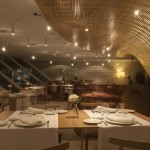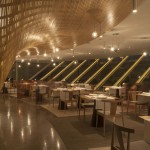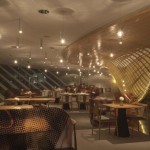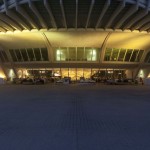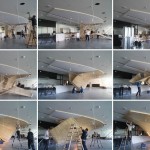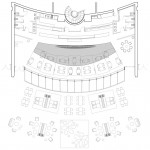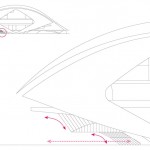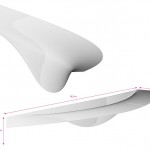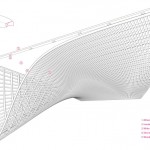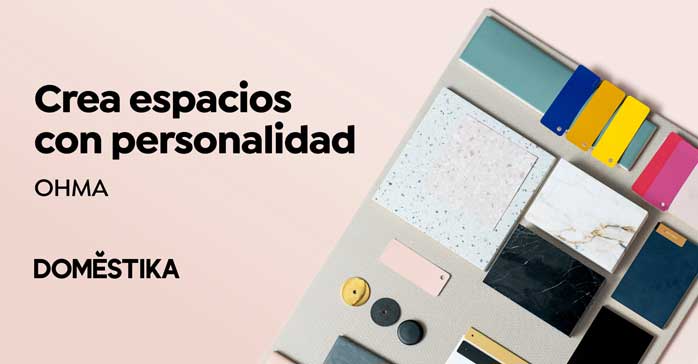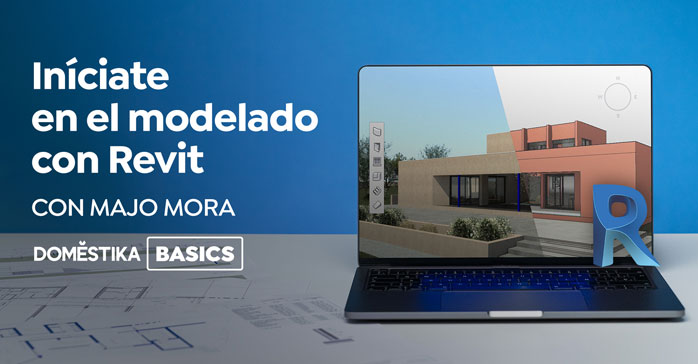Restaurante Contrapunto (Valencia, España) por JanfriDesign + gglab. El espacio interior se ha organizado en torno a una micro arquitectura que domina y articula la sala…
Restaurante Contrapunto es el resultado de la colaboración entre el estudio JanfriDesign y gglab, localizado en el Palau de Les Arts en Valencia.
El nuevo restaurante Contrapunto está ubicado en el Salón del Turia, en la planta baja del Palau de Les Arts, bajo el voladizo que genera el lobby de la Ópera y con vistas a la Ciudad de las Artes y las Ciencias, donde se inserta, un espacio fuertemente caracterizado por la arquitectura de Calatrava.
El diseño es fruto de la colaboración del estudio de interiorismo JanfriDesign con gglab.
El espacio interior se ha organizado en torno a una micro arquitectura que domina y articula la sala. Se trata de una estructura-escultura construida mediante varetas de madera natural, con una doble función:
Por una parte, repetir la experiencia espacial del exterior -que se ha reutilizado como terraza- generando una continuidad espacial interior-exterior.
Y por otra parte, acondicionar acústicamente el local y actuar como foco de atracción.
La estructura de vareta se ha desarrollado mezclando técnicas de diseño y fabricación digitales elaboradas por GGLAB con técnicas artesanales de la mano del artista fallero Manolo García.
Ficha técnica
Nombre: Restaurante Contrapunto
Ubicacion: Valencia, Spain
Diseño: JanfriDesign + gglab
Proyectistas: Janfri Vázquez, José Ramón Tramoyeres
Equipo de diseño: Nuria Olcina y Jaume Verdeguer
Comitente: Gourmet Catering Espacios Valencia
Fecha de finalizacion: 2013
Video: http://www.youtube.com/watch?v=i_7HTgYprXc
Contacto: http://www.gglab.org
English version
Contrapunto Restaurant
Contrapunto Restaurant is the collaboration between JanfriDesign studio and gglab, located in the Palau de Les Arts in Valencia.
An interior space organized around a micro architecture made of wood stripes, which dominates and articulates the room.
Contrapunto Restaurant is located in the Salón del Túria room, in the ground floor of the Palau de Les Arts, under the cantilever generated by the theater lobby of the Opera House and with views towards the City of Arts and Sciences of Valencia, a space which is strongly marked by Calatrava’s architecture.
The design is the result of the collaboration between JanfriDesign studio and gglab.
The interior space is organized around a micro architecture which dominates and articulates the room.
It is a structure-sculpture made of wood stripes, with a dual function:
On one hand it repeats the outdoor space experience, concluding a sequence of cascade-like spaces, and creates a spatial continuity between inside and outside.
On the other hand it improves the acoustics of the room and creates an attraction focus which can be seen from the outside.
The wooden structure has been made both with digital design and fabrication techniques, by gglab, and traditional woodwork techniques by the fallas craftmant Manolo García.


