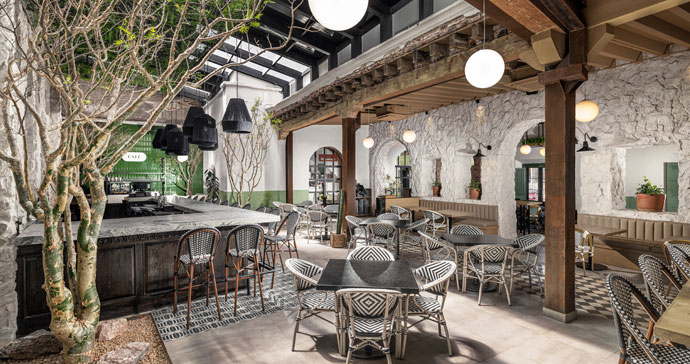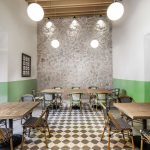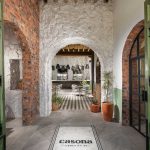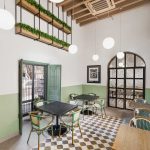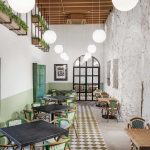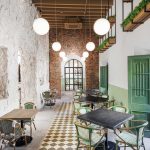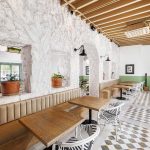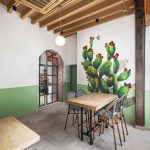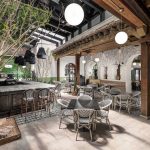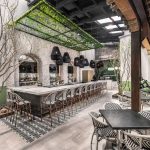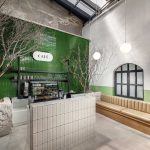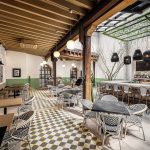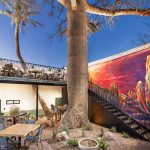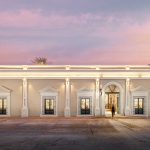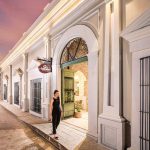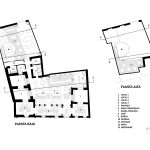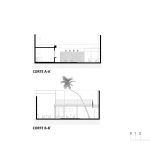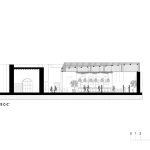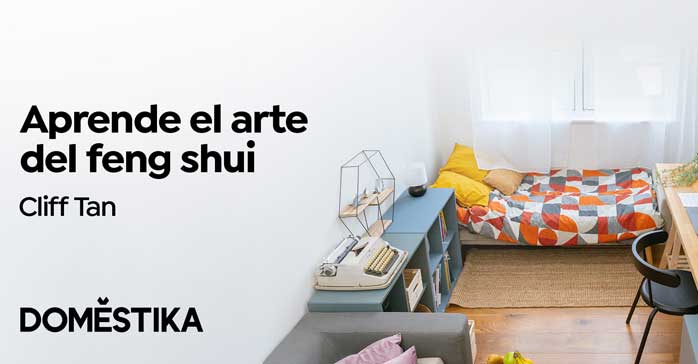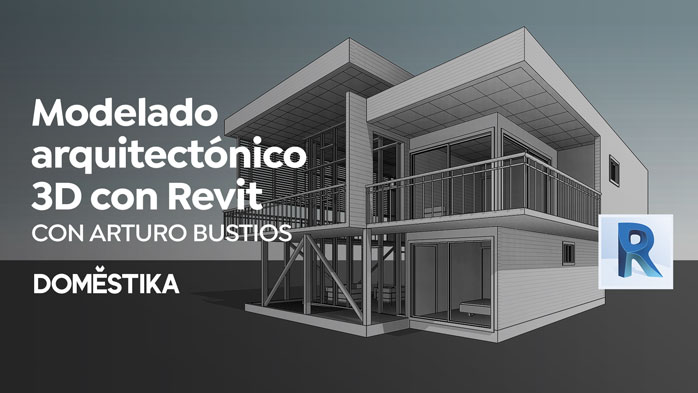Restaurante Casona Obregon 55 (Hermosillo, México) por Tamen Arquitectura. Casona Obregón 55 se lleva a cabo en una casa de 1800 en el centro de la ciudad. Con 508 m2, este proyecto está creado para abrir sus puertas a clientes de cualquier rango de edad como un espacio gastronómico, ofreciendo cuatro restaurantes diferentes, cada uno con su cocina diversa y experiencia única.
La fachada fue restaurada, y la mayoría de las paredes y ventanas del edificio también. Las puertas y los techos de madera se mantuvieron como parte de la restauración de la casa, involucrando giros de color para acentuarlos. Nuestra intervención arquitectónica tiene el propósito de dar al edificio una segunda oportunidad de vida reutilizando lo viejo.
Las limitaciones que teníamos era que la casa estaba protegida por el INAH (Organismo Gubernamental para las Definiciones Técnicas, Protección y Difusión del Patrimonio Prehistórico, Arqueológico, Antropológico, Histórico y Paleontológico de México), por lo que tuvimos que mantener el espacio con la misma distribución, y restaurar lo máximo que pudiéramos sin modificar la estructura y fachada existente.
La ubicación del proyecto se encuentra en un contexto interesante, en el hito cultural de la ciudad: el centro. Últimamente, esta área ha revivido ya que muchos negocios nuevos se están abriendo con un ambiente diferente: de ser una parte olvidada de la ciudad, a un área de restaurante y bar, dando vida diurna y nocturna.
Como contexto general, el diseño se basa en elementos atemporales como colores y materiales neutros, piedra regional, azulejos neutros en el interior de cada cocina y el café. Se recuperó la madera del techo y las puertas. Propusimos puertas de herrería y cristal para mantener la apertura limpia del espacio.
La arquitectura juega un papel realmente importante en el proyecto, dando vida al interior y haciendo sobresalir a todos los elementos y texturas del proyecto. El diseño se basa en elementos atemporales como colores neutros y vibrantes inspirados en los «Pueblos Mágicos» de México. También utilizamos piedra regional, azulejos estampados así como la madera restaurada del techo y las puertas.
Ficha técnica
Nombre: Casona Obregon 55
Ubicación: Hermosillo, México
Proyectista: Tamen Arquitectura
Arquitectos principales: Arq. Alejandra Vidal Salcido, Arq. Michelle Bloch, Arq. Bianca Manzo
Superficie bruta construida: 508 m2
Año de finalización: 2022
Fotografías: Alexander Potiomkin @alexpotiomkin
Sitio web: https://tamen.mx
Instagram: @tamenarq
Facebook: tamen.arq
Behance: TAMENarq
English version
Casona Obregón 55 takes place in a house from 1800 in the center of the city. With 508 m2, this project is created to open its doors to customers of any age range as a gastronomic space, offering four different restaurants, each with its diverse cuisine and unique experience.
The façade was restored, and most of the walls and windows of the building as well. The wooden doors and ceilings were maintained as part of the restoration of the house, involving color twists to accentuate them. Our architectural intervention has the purpose of giving the building a second chance at life by reusing the old.
The limitations we had was that the house was protected by the INAH (Government Agency for the Technical Definitions, Protection and Dissemination of the Prehistoric, Archaeological, Anthropological, Historical and Paleontological Heritage of Mexico), so we had to maintain the space with the same distribution, and restore as much as we could without modifying the existing structure and façade.
The location of the project is in an interesting context, in the cultural landmark of the city: the center. Lately, this area has revived as many new businesses are opening with a different atmosphere: from being a forgotten part of the city, to a restaurant and bar area, giving day and night life. As a general context, the design is based on timeless elements such as neutral colors and materials, regional stone, neutral tiles in the interior of each kitchen and café. The wood that was recovered in the roof and doors.
We proposed custom steel frame glass doors to keep the space open clean. Architecture plays a really important role in the project, giving life to the interior and making all the elements and textures of the project stand out. The design is based on timeless elements such as neutral and vibrant colors inspired by the «Magic Towns» of Mexico. We also use regional stone, patterned tiles as well as the restored wood of the ceiling and doors.


