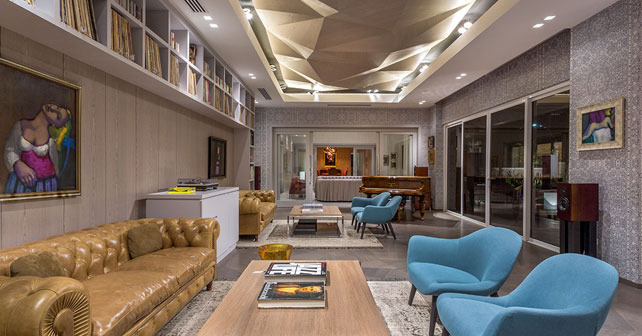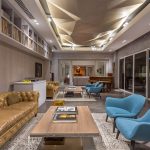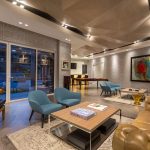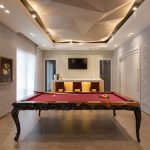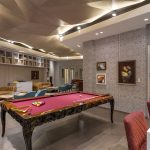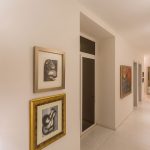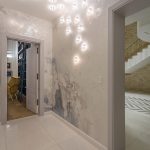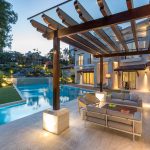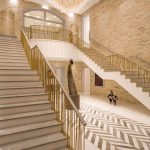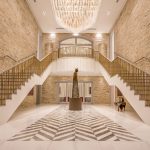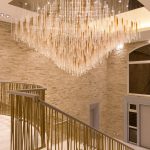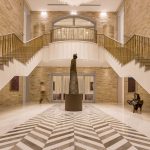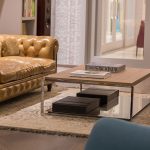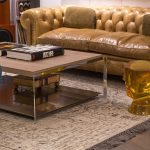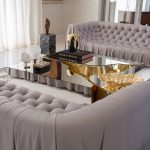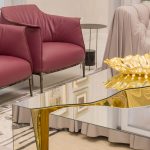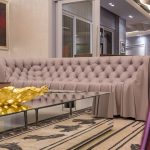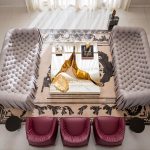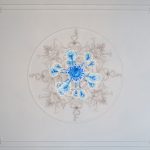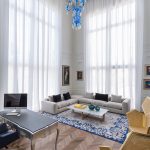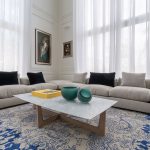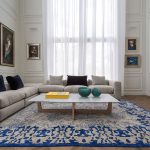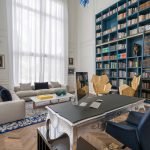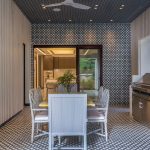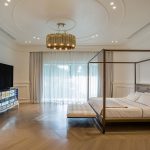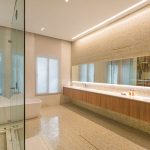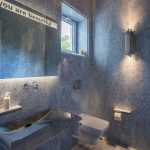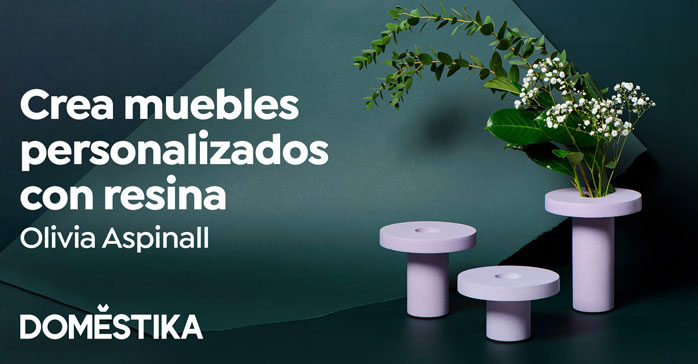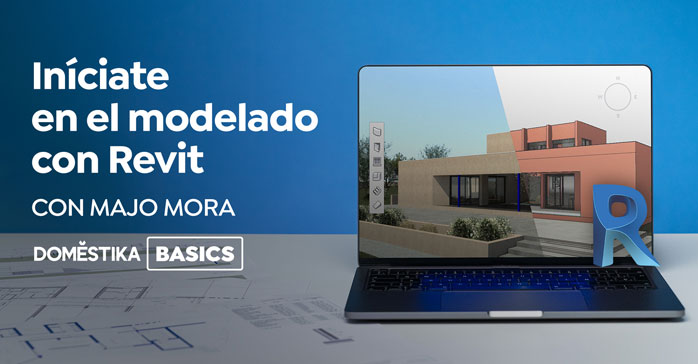Residencia Altos del Golf (Panamá) por Bettis Tarazi Arquitectos. En febrero 2015, BT Arquitectos fue contratado por la familia Chiari para el diseño de interiores de su residencia ubicada en Altos del Golf. En este momento ya la casa se encontraba en etapa de construcción, el diseño de la casa estuvo a cargo de la firma Zürcher Arquitectos por lo que fue un trabajo colaborativo desde los inicios.
Los requerimientos estaban claros. Crear espacios de lujo, cálidos y muy luminosos; de estilo moderno con toques clásicos, siempre con especial cuidado a las necesidades del cliente, el distinguido Sr. Rodolfo Chiari. Nunca llegamos a conocerlo en persona, pero gracias a la ayuda de su acogedora esposa, logramos traducir sus necesidades a espacios en su nuevo hogar. Fue un proyecto, de altos y bajos emocionales, que quedará como memoria viva del cliente y será disfrutado por la familia a largo plazo.
La distribución de la casa en planta baja comienza con un gran vestíbulo en doble altura, con dos escaleras subiendo a planta alta, una de cada lado. Este espacio simétrico fue revestido en su totalidad con láminas tipo ladrillo de «travertino split face», creando textura y calidez. En el cielo hay una gran lámpara de cristales transparentes y color «taupe» de Preciosa, creando movimiento y se puede apreciar en detalle desde la planta alta en un balcón que da hacia el vestíbulo. Se hizo un diseño especial de barandas con varillas entrelazadas en bronce con pasamanos en cuero gris claro realizado por Improdema.
En el piso se mantuvo el mármol blanco cepillado 80×80 cm con un diseño de alfombra tipo chevron en mármol blanco y gris claro. Con el mismo gris claro se revistieron las huellas de las escaleras para producir contraste entre huella y contrahuella, uno de los requerimientos del cliente. Todos los revestimientos en este espacio son de Artecasa. Hacia los lados, dos puertas con vigas protagónicas, una hacia el área de servicio, y otra hacia el estudio.
El espacio después del vestíbulo es la sala, que reparte al comedor y a la sala de música. El estudio de estilo «clásico contemporáneo», sería el espacio favorito y dedicado al cliente. Un espacio con alma propia. Se revistieron todas sus paredes, cielo y puertas en boiserie (es un término usado para definir a los paneles de madera en paredes); panelería de madera del estilo francés del siglo XVIII, en color blanco.
El cielo, a siete metros de altura, tiene un trabajo de tallado por un artesano colombiano. Se incorporó un librero de cinco metros de altura en madera color azul, color preferido del cliente, con escalera con detalles en bronce. El piso fue revestido con un piso histórico, rescatado de un «chateau» en Burgundy, Francia, puesto originalmente en 1850.
Según el proveedor Antique Parquet basado en Viena, dedicado a rescatar y coleccionar pisos de madera. Para complementar el librero, de la doble altura guinda un chandelier de casi tres metros Barovier & Toso modelo Torpedo Taif color azul. Se decoró el espacio con un escritorio Boulevard de Boca Do Lobo, una silla ejecutiva Downtown President de Poltrona Frau en cuero azul, en juego con una consola Cube de Poltrona Frau en cuero gris claro. Frente al librero dos sillas Lui V de Fratelli Boffi de mimbre dorado y una mesita auxiliar de mármol Ilary de Poltrona Frau. En la sala, un sofá en L de Flexform con una mesa de centro Ilary de Poltrona Frau y una alfombra Cobalt de The Rug Company.
Al salir del estudio hacia áreas comunes (o al llegar al estudio desde áreas comunes), hay un detalle en las paredes con un «racimo» de bolitas de vidrio iluminadas de Bocci y un revestimiento de papel tapiz espectacular Inverted Spaces Ursa de Calico. Es un papel que celebra el universo, convirtiendo imágenes satelitales de Nasa en un retrato de constelaciones en su papel metalizado. Continuamos con la sala de música. Un espacio que fue rediseñado según la arquitectura existente, para lograr amplitud y unión entre sala de música, sala de juegos y bar.
Aquí había requerimientos de contemplar un Grand Piano y espacio donde colocar un tocadiscos y muchos discos LP. Este espacio está destinado para recibir visitas y hacer eventos sociales con música en vivo y pasar momentos para recordar. Todo el espacio tiene un juego entre lo clásico y lo contemporáneo, tanto por sus revestimientos como por sus muebles. La forma irregular del espacio está acentuada por el cielo que tiene un diseño en madera triangulado con volumen. Las paredes están revestidas con un papel tapiz texturizado con un patrón inspirado en alfombras orientales, trayendo un arte ancestral a el lujo moderno, la simetría oriental es relajante y los tonos gris, beige y azul complementan el ambiente.
Haciendo juego con el cielo, el piso está revestido en madera con diseño irregular geométrico Slide de Listone Giordano. La sala de música tiene un «librero» para discos LP en madera en forma de arco, con un hueco al centro que alcoba dos salas simétricas y el mueble para tocadiscos.
Ambas salas amuebladas con sofás Chester de Poltrona Frau, asientos Mad Chair de Poliform, mesas de centro Portfolio de Molteni y alfombras Traces D’Aubusson de CC Tapis. En una esquina el grand piano haciendo con rol protagónico. En la sala también hay una hermosa mesa de billar Royal de Boca Do Lobo con tela color rojo vino. Este color se repite con tres sillas de bar Monster de Moooi, en un bar de silestone blanco con interior en onyx retroiluminado. El fondo del bar está revestido con cuero gris claro de Studio Art y atrás del bar está la cava de vinos, que en su totalidad está revestido de madera color tortora de Listone Giordano, al igual que el mueble de cava. Tanto la cava como toda la mueblería en la sala de música fue fabricada por Improdema.
La sala es el espacio central de la casa, que tiene por todos sus lados accesos a espacios importantes. El vestíbulo, sala de música, comedor y terraza. Todo está unido por ventanas corredizas que pueden abrirse para unir todos los espacios. La sala, también de doble altura, tiene alma propia ya que es un ambiente lujoso pero que exuda mucha paz. La paleta de colores es crema, gris claro, dorado y melanzana.
Tiene en la doble altura un diseño en listones de bronce y guinda una lámpara Heracleum Big O de Moooi. La sala está amoblada con dos sofás enfrentados Bohemian de Busnelli en cuero gris claro y tres poltronas Archibald de Poltrona Frau en color melanzana. En el centro, una mesa Lapiaz de Boca do Lobo en espejo y laminilla dorada. Para complementar, una alfombra de lana y seda con alto relieve Fontenay New Age de Edition Bougainville.
El comedor se diseñó en función de un comedor y mesa en madera y color verde azulado que los clientes adquirieron en una subasta en Inglaterra, se combinó el comedor con una alfombra en el mismo color, de Edition Bougainville. En el cielo, se hizo un diseño de espejos biselados con adición de lámparas guindadas Mirror Ball de Tom Dixon en doradas. En el fondo del comedor, papel tapiz dorado Wabi de Calico, y una obra de arte, Bodegón de Alfredo Sinclair.
La cocina es muy luminosa, moderna y cálida. Toda en blanco y madera de Snaidero. Con un diseño personalizado en piso de pasta con 16 formatos combinados en negro, blanco, gris y burdeo de Granada Tiles. En el cielo, luz perimetral de trabajo y arriba de la isla una gran pantalla en tensoflex, madera y vidrio.
El cuarto principal es otro ambiente de mucha paz, inspirado en lo clásico y pasajero. Las esquinas del cuarto son curvas, el cielo está revestido en panelería de madera con molduras, al igual que la parte inferior de las paredes; todo en color blanco. El piso está revestido en madera tipo chevron de Listone Giordano. El cuarto tiene una cama de cuatro postes, en una versión ligera y sofisticada, la Volare de Poltrona Frau. Como consola para TV, una Soho de Boca de Lobo.
Ficha técnica
Nombre: Residencia Altos del Golf
Ubicación: Altos del Golf, Panama
Equipo de diseño: Arquitectos Teofilo Tarazi, David Bettis, Fernanda Weinstein, José Luis Delgado
Superficie: 1450 sqm
Fecha de inicio: febrero 2015
Fecha de finalización: abril 2017
Fotografías: ProPixelPanama Photography
Contacto: http://www.bt.com.pa
English version
In February 2015, BT Architects was hired by the Chiari family to design the interior of their residence located in Altos del Golf, Panama. At the moment, the house was already under construction and he design of the house being lead by Zürcher Arquitectos making it a collaborative work since the beginning.
The requirements were clear. Create luxurious, warm and very bright modern spaces with classic details, always with special care to the needs of the client, the distinguished Mr. Rodolfo Chiari. We never got to meet him in person, but thanks to the help of his cozy wife, we translated his needs into the design of their new home. The purpose of the design was to make an emotional narrative with highs and low that would remain as a living memory of the client’s character and will be enjoyed by the family in the long term.
The ground floor distribution begins with a large double heighted hall, with two stairs going up to the first floor, one on each side. This symmetrical space was completely coated with «travertine split face» brick sheets, creating texture and warmth. Theres a large taupe color lamp in the ceiling creating movement with clear crystals and can be appreciated in detail from the top floor on a balcony facing the lobby. A special design of rails with interlaced bronze rods with handrails in light gray leather made by Improdema was made. For the floor a brushed 80x80cm marble coating with a chevron carpet design in white and light gray marble.
With the same light gray, the footprints of the stairs were covered to produce contrast between tread and riser, one of the requirements of the client. All the coatings in this space are from Artecasa. To the sides, two doors with main beams, one towards the service area, and another towards the study. The space after the lobby is the living room, which divides the dining room and the music room.
The «classic contemporary» style studio would be the favorite and dedicated space for the customer. A space with a soul of its own. All their walls, sky and doors were dressed in boiserie (is a millwork wall covering constructed from rigid or semirigid components); 18th century French style wooden paneling; in white. The sky, seven meters high, has a work of carving by a Colombian craftsman. A five-meter height blue wood bookshelve was incorporated, favorite color of the client, with stairs with details in bronze. The floor was lined with a historic floor, salvaged from a chateau in Burgundy, France, originally set in 1850.
According to the supplier of Antique Parquet based in Vienna, dedicated to rescue and collect wooden floors. To complement the bookcase, the chandelier double height chandelier of almost three meters Barovier & Toso model Torpedo Taif blue color. The space was decorated with a Boulevard desk by Boca Do Lobo, a Downtown President executive chair by Poltrona Frau in blue leather, in play with a Cube Console by Poltrona Frau in light gray leather. In front of the bookshelf two chairs Lui V of Fratelli Boffi of golden wicker and an auxiliary table of marble Ilary of Poltrona Frau. In the living room, a Flexform L-shaped sofa with an Ilary Poltrona Frau coffee table and a Cobalt rug by The Rug Company.
Upon exiting the study room into the common areas, there is a detail on the walls with a «cluster» of Bocci lighted glass beads and a spectacular wallpaper coating Inverted Spaces Ursa by Calico. It is a role that celebrates the universe, turning satellite images of Nasa into a portrait of constellations in its metallic paper.
We continue with the music room. A space that was redesigned according to the existing architecture, to achieve amplitude and union between music room, games room and bar. Here there were requirements to contemplate a Grand Piano and space where to place a record player and many LP records. This space is destined to receive visits and to do social events with live music and to spend moments to remember. All the space has a game between the classic and the contemporary, as much for its coverings as for its furniture. The irregular shape of the space is accentuated by the sky which has a triangulated wood design with volume.
The walls are lined with textured wallpaper with a pattern inspired by oriental carpets, bringing ancestral art to modern luxury, oriental symmetry is relaxing and gray, beige and blue tones complement the ambiance. Matching with the sky, the floor is lined in wood with irregular geometric design Slide of Listone Giordano. The music room has a «bookcase» for LP records in wood in the shape of an arch, with a hole in the center that housed two symmetrical rooms and the furniture for turntables. Both rooms furnished with Poltrona Frau Chester sofas, Poliform Mad Chair seats, Molteni Portfolio coffee tables and Traces D’Aubusson carpets by CC Tapis.
In a corner the grand piano doing with protagonist role. In the living room there is also a beautiful Royal Boca Do Lobo pool table with red wine cloth. This color is repeated with three Moooi Monster bar chairs, in a white silestone bar with backlit onyx interior. The background of the bar is lined with light gray leather from Studio Art and behind the bar is the wine cellar, which in its entirety is lined with tortora-colored wood from Listone Giordano, as is the cava cabinet. Both the cava and all the furniture in the music room were manufactured by Improdema.
The room is the central space of the house, which has access to important spaces on all sides. The lobby, music room, dining room and terrace. Everything is linked by sliding windows that can be opened to join all the spaces. The room, also double height, has its own soul as it is a luxurious but exudes a lot of peace. The palette of colors is cream, light gray, gold and melanzana. It has in the double height a design in brass slats and cherry a lamp Heracleum Big O of Moooi. The living room is furnished with two Bohemian sofas by Busnelli in light gray leather and three armchairs Archibald by Poltrona Frau in melancholy color. In the center, a table Lapiaz of Boca do Lobo in mirror and gold leaf. To complement, a carpet of wool and silk with high relief Fontenay New Age Edition Bougainville.
The dining room was designed according to a dining room and table in wood and blue-green color that the customers acquired in an auction in England, the dining room was combined with a carpet in the same color, Edition Bougainville. In the sky, a design of bevelled mirrors was made with addition of Tom Dixon Mirror Ball lamps in golds.
In the background of the dining room, Calico Wabi gold wallpaper, and a work of art, still life by Alfredo Sinclair. The kitchen is very bright, modern and warm. All in white and Snaidero wood. With a custom design in floor of pasta with 16 formats combined in black, white, gray and burgundy of Granada Tiles. In the sky, work perimeter light and top of the island a large screen in tensoflex, wood and glass.
The main room is another atmosphere of peace, inspired by the classic and the passing. The corners of the room are curved, the sky is clad in wood paneling with moldings, just like the bottom of the walls; all in white. The floor is clad in chevron wood from Listone Giordano. The room has a fourposter bed, in a light and sophisticated version, the Volare by Poltrona Frau. As a console for TV, a Soho of Boca de Lobo.
Inspiration
The design team never got to meet the client in person, but thanks to the help of his welcoming wife, we translated his needs into the design of their new home. The purpose of the design was to make an emotional narrative with highs and lows that would remain as a living memory of the client’s character and will be enjoyed by the family in the long term. The «classic contemporary» style studio would be the favorite and dedicated space for the customer. A space with a soul of its own.
Unique properties
This is a residential interior design. The colonial architecture with a redefined modern interior design and the use of brass, leather, crystal, stone and wood, which are commonly classic materials, in a modern environment, makes a starting point to make this house unique. Every single space in the house, from the kitchen to the music room, has a WOW effect.
Ceilings, double heights, materials, walls, everywhere you look there is something that inspires you. As you enter the house, a double height hall covered with stone walls, brass staircase railings, white marble flooring and a crystal parametric custom-made chandelier welcomes you. As you enter the study room / den, you feel as if you were transported to an old Parisian castle that has been recently renovated with new furniture. As you enter the music room, the prime wood ceiling and English themed wallpaper with Chester leather sofas and patterned wood floor transports you to a British gentlemen’s club.
The dining room was acquired at an auction and the entire space revolves around this. Wallpaper, ceiling, carpet and lighting where chosen specifically to showcase the furniture. The living room has a brass structure that gives the space a sense of coziness in this ultra-high space. The kitchen floor was covered in cement tiles in white, burgundy and gray, with an ultra-modern high gloss white kitchen cabinetry.
The master bedroom is like a continuation of that Parisian den, with moldings all around the walls and ceiling and a four-post bed in the middle. Every space has some unique elements and style and you can say is a conversation space, not piece.
Operation, flow, interaction
The Living room is the central space of the house, which has access to important spaces on all sides: the lobby, music room, dining room and terrace. Everything is linked by sliding windows that can be opened to connect the spaces. The room, also with double height, has its own soul as it is luxurious and exudes a lot of peace. The color palette is cream, light gray, gold and melanzana. It has in the double height a design in brass slats and cherry a lamp Heracleum Big O of Moooi.
The living room is furnished with two Bohemian sofas by Busnelli in light gray leather and three armchairs Archibald by Poltrona Frau in melancholy color. In the center, a table Lapiaz of Boca do Lobo in mirror and gold leaf. To complement, a carpet of wool and silk with high relief Fontenay New Age Edition Bougainville.
Production and realization technology
An interesting space to design was The Studio. All their walls, ceiling and doors were dressed in boiserie (a millwork wall covering constructed from rigid or semi-rigid components); 18th century French style wooden paneling in white. The seven meters high ceiling has a work of carving by a Colombian craftsman. A five-meter high blue wooden bookshelve was incorporated, favorite color of the client, with stairs with details in bronze.
The floor was lined with a historic floor salvaged from a chateau in Burgundy, France, from 1850, following the instructions of Antique Parquet, the supplier based in Vienna, which is dedicated to rescue and collect ancient wooden floors. To complement the bookcase, from the double height hangs a lamp of almost three meters, Barovier and Toso, model Torpedo, Taif, in blue.
The space
was decorated with a Boulevard desk by Boca Do Lobo, a Downtown President executive chair by Poltrona Frau in blue leather, in play with a Cube Console by Poltrona Frau in light gray leather. In front of the bookshelf two chairs Lui V of Fratelli Boffi of golden wicker and an auxiliary table of marble Ilary of Poltrona Frau. In the living room, a Flexform L-shaped sofa with an Ilary Poltrona Frau coffee table and a Cobalt rug by The Rug Company.
The space in the dining room was designed according to a table in wood and blue-green color that the customers acquired in an auction in England. The dining room was combined with a carpet in the same color, of Edition Bougainville. In the ceiling, a design of bevelled mirrors was made with addition of Tom Dixon Mirror Ball lamps in gold. In the background of the dining room, Calico Wabi gold wallpaper, and a work of art, still life by Alfredo Sinclair. The kitchen is very bright, modern and warm. All in white and Snaidero wood. With a custom design in floor of pasta with 16 formats combined in black, white, gray and burgundy of Granada Tiles. In the sky, work perimeter light and top of the island a large screen in tensoflex, wood and glass.
The main room also has a very peaceful atmosphere, inspired by the classic and the past. The corners of the room are curved, the ceiling is clad in wood paneling with moldings, just like the bottom of the walls; all in white. The floor is clad in chevron wood from Listone Giordano. The room has a four-post bed, in a light and sophisticated version, the Volare by Poltrona Frau. As a console for TV, a Soho of Boca de Lobo.
Research
The research was made basically through the web and with some artisans. The idea of the research was to better understand Parisian interiors, the use of mouldings in modern architecture and examples of modern interiors in classic environments, as well as the possibilities of hand carved wood, wood veneers and brass.
The design team was the main participant in this research process, as well as a Colombian wood carver and a carpentry company. Also, the client had a retina problem and there were specific light conditions that the house needed to have. For this, we hired a lighting designer and specialist to better resolve the issue.
The creative challenge
The hardest part of this project was the sourcing of the materials and labor, which was mostly imported from several parts of the globe. The client was in love with the design approach from the beginning and wanted to have everything as showed in the initial concepts, which made everything easier throughout the project.


