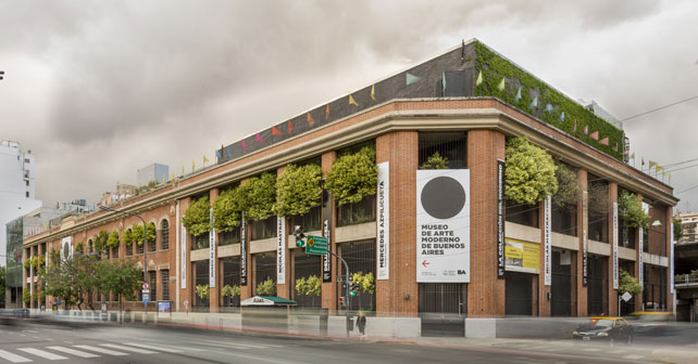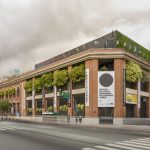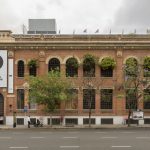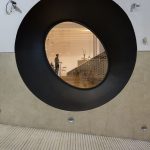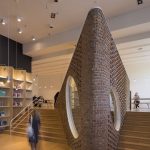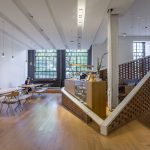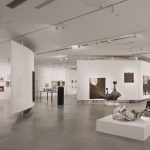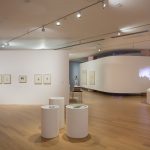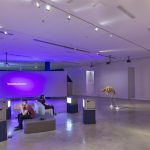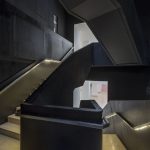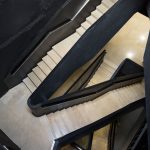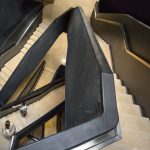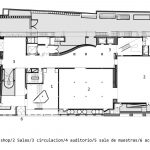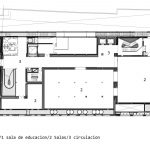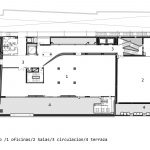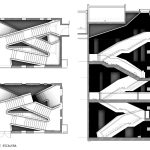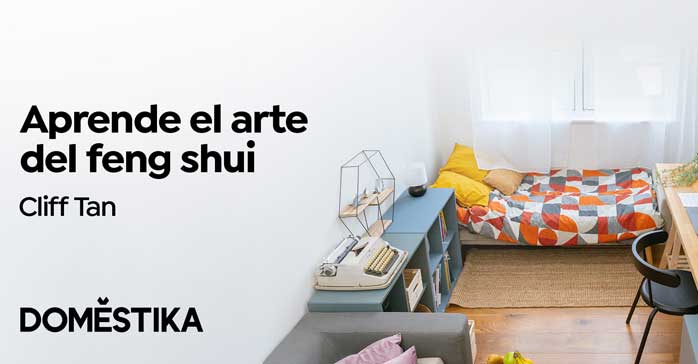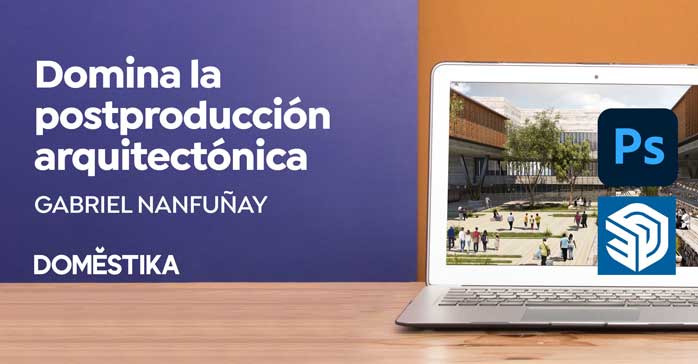Refuncionalización MAMBA (Museo de Arte Moderno de Buenos Aires) (Ciudad de Buenos Aires, Argentina) por MSGSSS (Manteola, Sánchez Gómez, Santos, Solsona, Sallaberry, Vinsón arquitectos) + Matias Ragonese. El proyecto tiene como objetivo la refuncionalización del Museo de Arte Moderno de la Ciudad de Buenos Aires, unificando dos edificios ya existentes, con el objetivo de mejorar la experiencia de los visitantes y aumentar el espacio para la exhibición de las obras.
El proyecto arquitectónico consiste en integrar la estructura completa del Moderno: el Museo ubicado sobre Av. San Juan -donde antiguamente funcionó la tabacalera Nobleza Piccardo- y el edificio ubicado en la esquina de Av. San Juan y Defensa -que perteneció al Museo del Cine-, cuya fachada ya fue terminada en 2010, durante la primera etapa de la reforma edilicia por el Arq. Emilio Ambasz.
Para ello se modificaron ambos edificios con el objetivo de generar una circulación por la parte trasera que los uniera, incorporando en ese trayecto dos nuevos ascensores, espacios de descanso y encuentro con un punto de conjunción en la nueva escalera escultórica que optimiza la circulación del edificio a la vez que interpela al visitante con sus distintos puntos de vistas y el contraste de sus materiales: hierro, mármol y espejos.
Se logró así ampliar la superficie de salas a un total de siete salas con unos 4000 m2 para exhibir el Patrimonio del Museo y las distintas exposiciones de arte moderno nacional e internacional. Se incorporaron también nuevos espacios de encuentro que alternan con las salas de exhibición, una nueva Sala de Educación y también se sumó una cafetería y una nueva tienda en planta baja que permite una gran interacción con el exterior.
La nueva escalera es la gran protagonista de la ampliación. Mediante tramos que se van superponiendo genera un recorrido dinámico que permite conectar las salas en todos sus niveles dando lugar a una circulación más cómoda y accesible al museo. Está compuesta de parapetos negros enmarcando el solado de mármol que componen los distintos escalones a modo de alfombra.
Se incorporaron asimismo ventanas que permiten la entrada de luz natural a las salas y propician las vistas de San Telmo. Es así que el barrio se integra más a la vida del Museo y desde el interior se enmarcan las particulares vistas de las cúpulas de los edificios circundantes.
En el exterior se respetó la idea de fachada verde propuesta en el proyecto de Ambasz en la reforma edilicia anterior, mediante un remate arbolado y la presencia de vegetación en las aberturas.
Ficha técnica
Nombre: Refuncionalización MAMBA (Museo de Arte Moderno de Buenos Aires)
Ubicación: San Telmo, Ciudad de Buenos Aires, Argentina
Arquitectos: MSGSSS (Manteola, Sánchez Gómez, Santos, Solsona, Sallaberry, Vinsón arquitectos) + Matias Ragonese
Arquitectos a cargo: Arq. Carlos Sallaberry, Arq. Matias Ragonese
Asesor estructural: Estudio Guitelman
Superficie construida: 4800 m2
Año de proyecto: 2015
Año de construcción: 2017/2018
Fotógrafo: Andrés Negroni
Contacto
https://www.msgsss.com.ar
English version
Renovation of the Buenos Aires Museum of Modern Art MAMBA
The project aims to refurbish the Museum of Modern Art in the city of Buenos Aires, unifying two existing buildings, with the aim of improving the experience of visitors and increase the space for the exhibition of works.
The architectural project consists of integrating the complete structure of the Moderno: the Museum located on San Juan Ave., where the tobacco company Nobleza Piccardo once operated, and the building located on the corner of Av. San Juan y Defensa, which belonged to the Museo del Cine, whose facade was already completed in 2010, during the first stage of the building reform by Arch. Emilio Ambasz.
To this end, both buildings were modified with the aim of generating a circulation through the back that joined them, incorporating two new elevators, rest spaces and meeting points in the new sculptural staircase that optimizes the circulation of the building. At the same time, it challenges the visitor with its different points of view and the contrast of its materials: iron, marble and mirrors.
It was thus able to expand the surface of halls to a total of seven rooms with about 4000m2 to exhibit the Museum’s Heritage and the different national and international modern art exhibitions. New meeting spaces that alternate with exhibition halls, a new Education Room and a cafeteria and a new store on the ground floor that allows a great interaction with the outside were also added.
The new staircase is the main protagonist of the expansion. By means of sections that are superimposed, it generates a dynamic route that allows the rooms to be connected at all levels, giving rise to a more comfortable and accessible circulation to the museum. It is composed of black parapets framing the marble flooring that make up the different steps as a carpet.
Windows were also incorporated that allow natural light to enter the rooms and provide views of San Telmo. Thus, the neighborhood is integrated more into the life of the Museum and from the inside are framed the particular views of the domes of the surrounding buildings.
On the outside, the idea of the green façade proposed in the Ambasz project was respected in the previous building reform, by means of a tree-top finish and the presence of vegetation in the openings.


