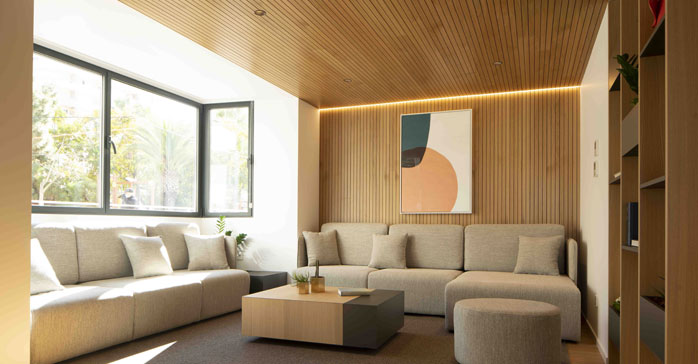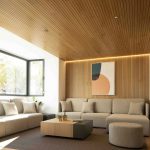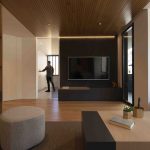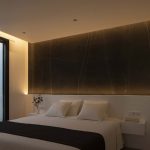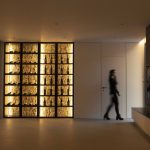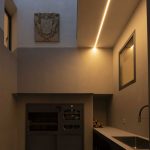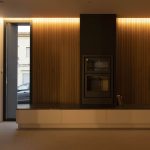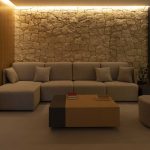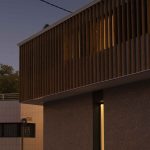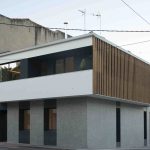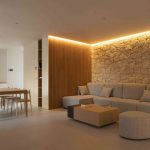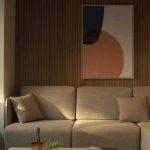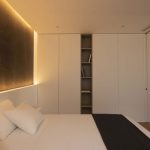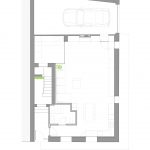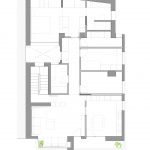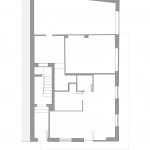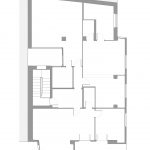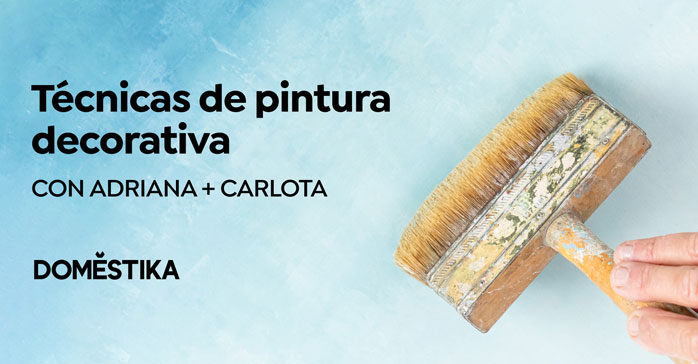Reforma para Coti (Petrer, Alicante, España) por Pablo Muñoz Payá Arquitectos. Rehabilitación de una antigua vivienda unifamiliar de un pequeño pueblo de Alicante en una moderna y soleada vivienda con bodega y patio. La arquitectura de Petrer, una pequeña ciudad del interior de Alicante, siempre ha crecido al ritmo de su economía. Las casas más antiguas se agolpan alrededor de su castillo -que antaño las protegía en la disputada frontera entre Castilla y València- con un parcelario alargado para optimizar el confort térmico. Con el crecimiento de la agricultura, las casas también crecieron. Las plantas bajas pasaron a ser espacios de trabajo para almacenar las cosechas o guardar vehículos y herramientas, mientras el espacio residencial se situaba en la primera planta.
Aunque en las pasadas décadas creció la periferia de estas ciudades, ahora la tendencia es volver a los centros históricos. El proyecto pone en valor la tipología tradicional y trata de actualizar con calidez una casa que condensa el legado de varias generaciones, posibilitando así vivir cerca de todo sin renunciar al confort y la amplitud.
El nuevo programa surgido tras esta reforma organiza la casa en torno a dos polos. Por un lado, la planta baja concentra los usos más públicos, una casa para invitar a los más allegados en torno a la mesa de un gran comedor que comparte espacio con una pequeña bodega. La combinación de paños con piedra de mampostería y con lamas de madera genera la atmósfera perfecta para compartir el día en compañía, acentuada con iluminación indirecta ambiental. Sobre el suelo, un cerámico gris se extiende por toda la planta hasta la cocina generando un espacio amable a lo largo de toda la planta baja.
Un patio de luces con horno y barbacoa completa el puzle del ocio a la vez que ofrece luz natural al interior a las dos plantas. En el nivel superior, un corto pasillo distribuye todas las estancias naturales de una vivienda en función de la orientación solar. Así, el comedor aprovecha la distribución en planta para coloca los sofás del modo más confortable posible y en contacto con la cocina, mientras que el área de dormitorios se encuentra en el lado opuesto de la vivienda.
Para este nivel se reservan materiales nobles como el mármol y la madera natural de roble. La combinación de estas texturas, junto a la suave paleta de colores blancos, grises y beiges, es el patrón predominante en el interior, con la luz mediterránea y las sombras que arrojan las carpinterías y celosías.
La planta superior se posa sobre la planta baja con dos pequeños voladizos que se remarcan con dos tratamientos diferenciados en cada fachada, que traslada a la calle los ritmos del interior de la vivienda. Por un lado, la fachada noreste aprovecha la luz matinal manteniendo el balcón preexistente.
Mientras tanto, la fachada noroeste se protege del fuerte sol estival de poniente con un ritmo de lamas que traduce al exterior el mismo lenguaje usado en los salones del interior. Combinado junto a revestimientos continuos, en la fachada destaca la apuesta por un gres oscuro en el que las imperceptibles juntas ofrecen una imagen de radical modernidad.
Ficha técnica
Nombre: Reforma para Coti
Ubicación: Petrer, Alicante, España
Arquitectura: Pablo Muñoz Payá Arquitectos
Diseño interior: Pablo Muñoz Payá Arquitectos
Equipo de proyecto: Sonia García Pérez, Pablo Marcos Vila, Raquel Miralles Pérez, Gemma Rincón del Río
Memoria: Carlos Pastor
Fecha inicio: junio 2019
Fecha finalización: septiembre 2020
Superficie: Planta baja+garaje: 123,08 m2. Planta primera: 119,42 m2
Fotografía: David Zarzoso
Contacto
https://www.munozpaya.com
English version
Recycling tradition with warmth to recover the centre of Mediterranean villages
Pablo Muñoz Payá Arquitectos refurbishes an old detached house in a small village in Alicante into a modern and sunny home with a wine cellar and patio.
The architecture of Petrer, a small town in the interior of Alicante, has always grown at the pace of its economy. The oldest houses are clustered around its castle -which once protected them on the disputed border between Castile and Valencia- with an elongated urban plot to optimise thermal comfort. With the growth of agriculture, the houses also grew. The groundfloors became workspaces for storing crops, vehicles and tools, while the residential space was located on the first floor.
Although in the past decades the periphery of these cities grew, the trend now is to return to the historic centres.The project highlights the value of the traditional typology and tries to update with warmth a house that condenses the legacy of several generations. This architecture makes it possible to live nearby but with comfort and spaciousness.
The new programme that emerged after this renovation organises the house around two poles. On the one hand, the ground floor concentrates the public uses. A house for inviting friends and relatives around the table of a large dining room that shares space with a small wine cellar. The combination of stone masonry and wooden slats creates the perfect atmosphere for sharing the day in company, accentuated by indirect ambient lighting. On the floor, a grey ceramic tile floor extends all the path to the kitchen, creating a pleasant and comfortable living space.
A backyard with oven and barbecue completes the leisure puzzle while providing natural light to the interior of the two floors. On the upper level, a short corridor distributes all the rooms of a home according to the orientation of the sun. Thus, the dining room takes advantage of the layout to place the sofas as comfortably as possible in contact with the kitchen. Meanwhile the sleeping area is located on the opposite side of the house.
Noble materials such as marble and natural-oak wood are reserved for this level. The combination of these textures, as the soft palette of white, grey and beige colours, is the predominant pattern in the interior, with Mediterranean light and shadows cast by the joinery and lattices.
The upper floor rests on the ground floor with two small overhangs that are emphasised by two differentiated treatments on each façade, which transfer the rhythms of the interior of the dwelling to the street.
On the one hand, the northeast façade takes advantage of the morning light while maintaining the existing balcony. Meanwhile, the northwest façade is protected from the strong western summer sun with a rhythm of louvres that translates the same language used in the interior living rooms to the exterior. Combined with continuous cladding, the façade features a dark stoneware in which the imperceptible joints offer an image of radical modernity.


