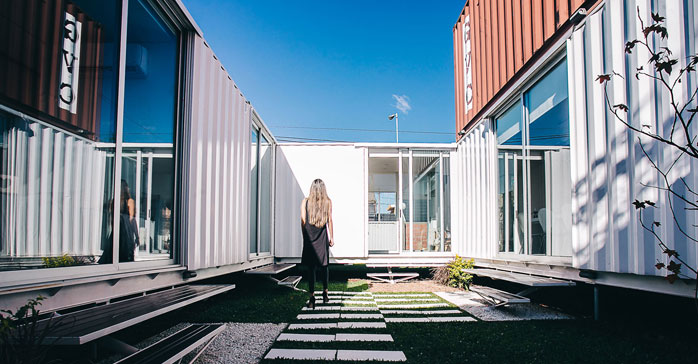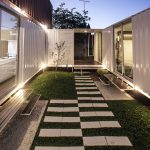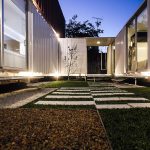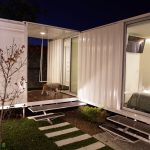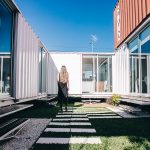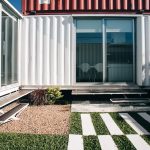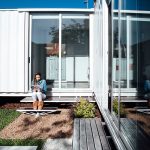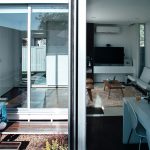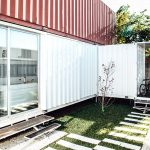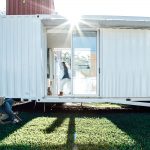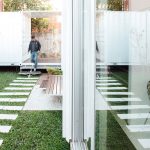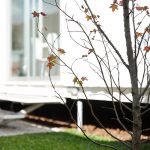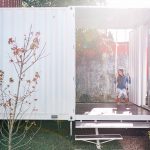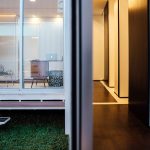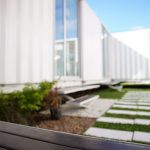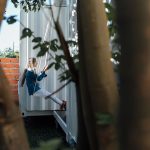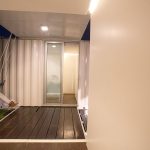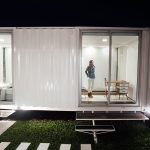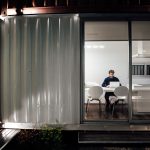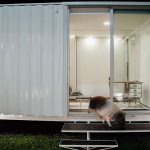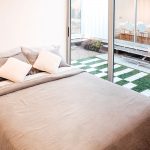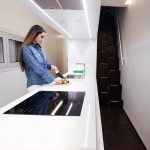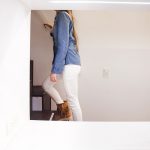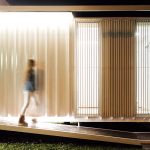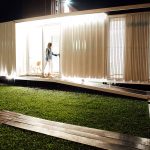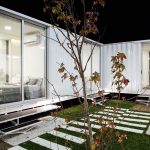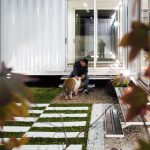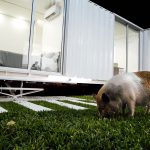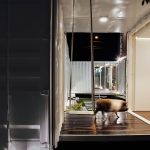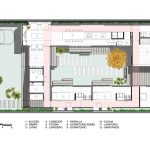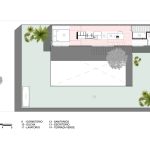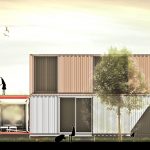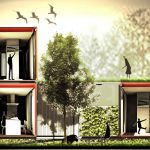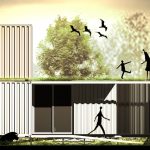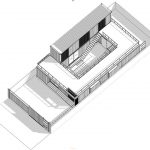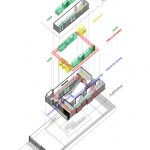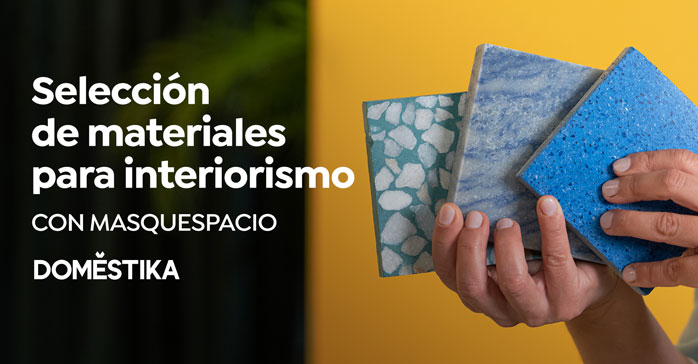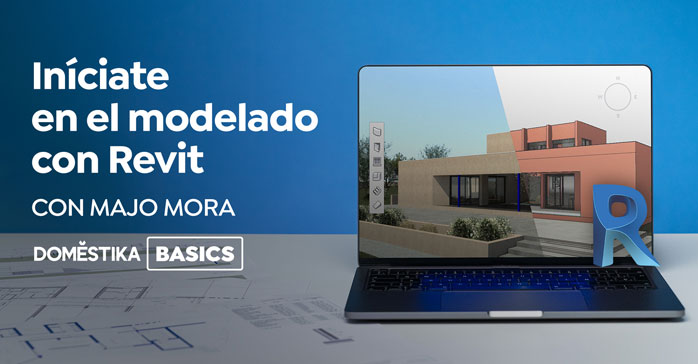reaLidaDcontENida (El Palomar, Pcia. de Buenos Aires, Argentina) por singulararquitectura. Dejar de alquilar, era el objetivo de estos dos hermanos. Con argumentos sustentables, desde el estudio se proyectaron dos departamentos en cuatro contenedores marítimos.
Los contenedores fueron comprados y posados en un terreno familiar, los trabajos comenzaron y con ellos los problemas, no constructivos sino personales.
Un hermano se divorcia, el otro tiene una hija y así, con esta nueva realidad, la obra se detiene, los departamento carecen de un futuro cierto y los cuatro contenedores yacen abandonados viendo oxidar sus paredes.
Cuatro años pasaron y algo tenia que destrabar este asunto. Algo o alguien. Así llega a la vida de uno de los hermanos «Bondi», un cerdito miniatura que con sus 6 kg de peso y su apetito infinito exige algo mas que los 30 m2 sin patio que su dueño aun sigue alquilando.
Cuatro años pasaron para descubrir porque los contenedores habían sido elegidos como excusa para materializar este modelo de habitación.
Su ligereza, su versatilidad y su extrema capacidad estructural permitieron que, con solo unas horas de hidrogrua y algo de astucia proyectual, estos cuatro contenedores en forma de 2 departamentos, se transformaran en una casa para una pareja y su chanchijo.
Si leyeron bien, chanchijo (Chanc de chancho, hijo de hijo) y como tal, esta propuesta de casa-jardín debía tenerlo presente en todas sus decisiones, para hacer funcionar la cotidianeidad de esta nueva tipología familiar, donde el interior humano y el exterior porcino debían tener una relación mucho mas estrecha que de costumbre.
Dando respuesta a esto, aparece la decisión de trabajar siempre los ambientes, en el ancho del container, esto no solo minimiza la ocupación aparente del suelo sino que dota a los espacios de una relación inmediata con el exterior oxigenando con verde todos los interiores de la casa.
Su planta en forma de claustro le permite al proyecto organizarse en torno a tres patios, uno de frente y social , otro de centro y catalizador climático mas un tercero de fondo y silvestre donde bondi pueda recrear su hábitat natural.
Así el proyecto interpela entre necesidades porcinas, humanas y estrategias pasivas de confort térmico.
La casa se separa del suelo generando corrientes de aire fresco en verano como a la vez permite el andar de «Bondi» por todo el terreno. De igual forma la casa se separa de las medianeras permitiendo los cruce en las ventilaciones y dando lugar a expansiones visuales hacia el exterior.
Además de su correcta orientación, el uso de sistemas de doble vidriados, aparece proyectada una terraza ajardinada, para terminar de darle a esta vivienda el confort térmico que este tipo de construcción amerita
Si el contenedor como vivienda es sinónimo de reciclado y economía, todo lo que se haga con ellos debe acompañar este concepto.
Decidir mantener su estética portuaria, sistematizar los cortes en el acero, reutilizar estos como sistemas de cerramiento y sobre todo hacer desaparecer el concepto de mantenimiento, le permite a esta obra agregarle una R a las tres ya conocidas.
reaLidaDcontENida no solo Re-duce, Re-utiliza y Re-cicla sino que también Re-contiene; en su interior ya no hay mercadería de exportación, ahora una familia vive en su espacio.
Video
https://youtu.be/A7ja4ESVqm8
Ficha técnica
Nombre: reaLidaDcontENida
Oficina de Arquitectura: singulararquitectura
Arquitecto a cargo: Cecchetti Sebastian
Ubicación: El Palomar, Pcia. de Buenos Aires, Argentina
Año término construcción: 2018
Superficie construida: 120 m2
Fotógrafo: @cush_agui.ph
Contacto
http://www.singulararquitectura.com
Instagram: @singulararquitectura
English version
These two brothers’ objective was to stop renting. After studing it from the studio carefully and having sustainable arguments they decided to design two apartments in four maritime containers.
The containers were bought and placed on a familiar pot. The Works were started and with them the problem too, not about the construction but personal ones.
One of the two brothers got divorced, the other one became father of the a daughter, so the works was stopped due to that new reality. Therefore the flats lacked of a certain future. Meanwhile the four containers lay abandoned with their rusled walls.
Four years passed. Samebody or samething had to unlock the matter. In that situation, «Bondi» came to the other brother’s life. «Bondi» is a miniature piglet which weight 6 kg, its infinite appetite demands something more than 30 m2 without yard place where its owner is still renting.
Four years passed to discover why the containers had been choosen as an excuse to materialize this model of room.
By means of its lightness, its versatility and its extreme structural capacity allowed that with only few hours using a crane ond some design cunning these four containers in the form of two flats were transformed into a house for a couple and their «pig-son».
Yes, you read will pig-son (pig of pig, son of son) and as such, this proposal of garden- house had to keep it in mind in all their decisions and in this way make the daily life of thes new family typology work where the human interior and the porcine exterior had to have a much closer relationship than usual.
Responding to this, the decision to work always the enviroments appears, it is in the width of the containers because this not only minimizes the apparent occupation of the ground but it gives the space an immediate relationship whit the outside and thus oxygenate whit green all the interiors of the house.
Its plant in the form of a cloister allows the proyect to be organized around three cowtyard one in front and social, another center and climate catalyst plus a third in the background and wild where «Bondi» can recreate its natural habitat.
In this way the proyect challenges among the pig, human and passive thermal confort strategies needs.
The house is separated from the ground, generating fresh air flow in summer, as will as at the sametime Bondi is allowed to walk throughout the land. Similarly, the house is separated from the dividing walls which allows the crossing in the ventilation and giving rise to visual expansions towards the exterior.
In addition to its correct orientation, the use of double glazed system, a landscaped terrace is proyected to finish giving the house the thermal confort that this type of construction deserves.
If the container as housing is synonymous whit recycling and economy, everything that is done with them must accompany this concept.
Deciding to maintain its part aesthetics, systematizing the cuts in the steel, reusing these as enclosure systems, allows this work to add an «R» to the three already know.
«reaLidaDcontENida» not only Re-duce, Re-uses and Re-cycles but also Re-contains. There is no export merchandising inside, now a familiy lives in its space.


