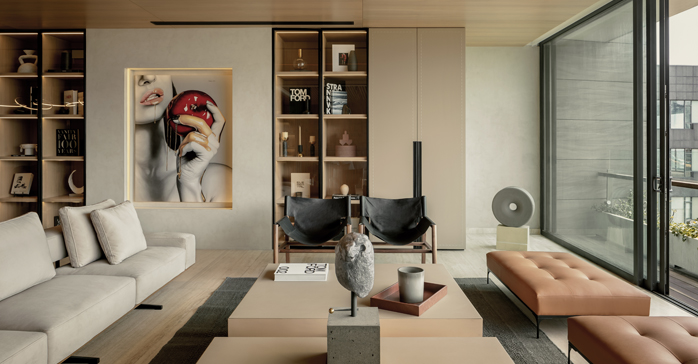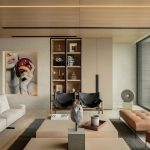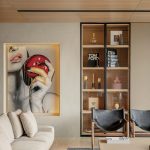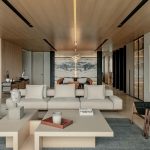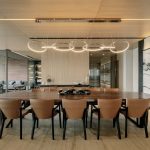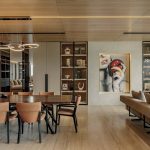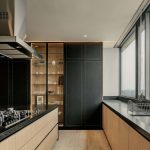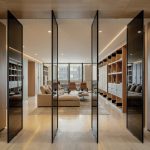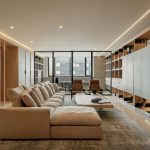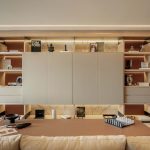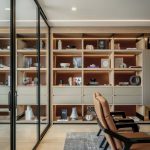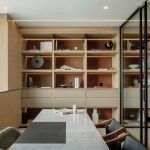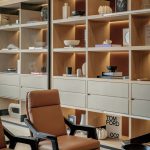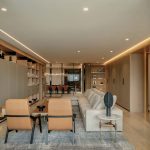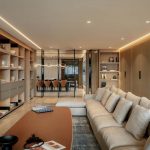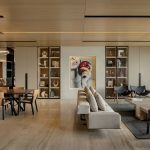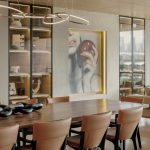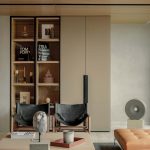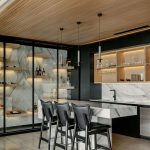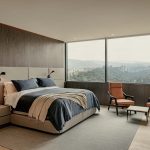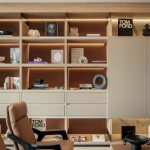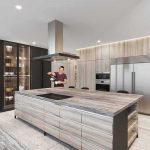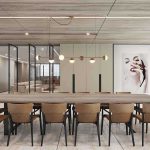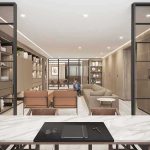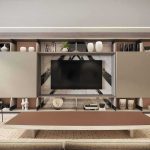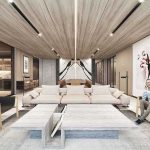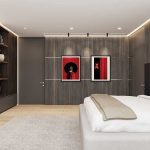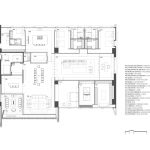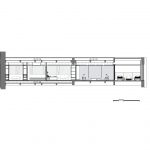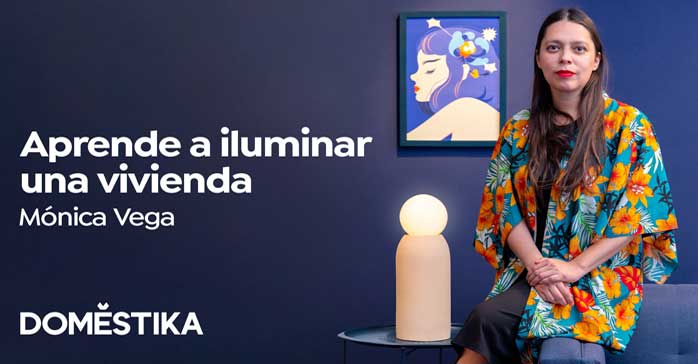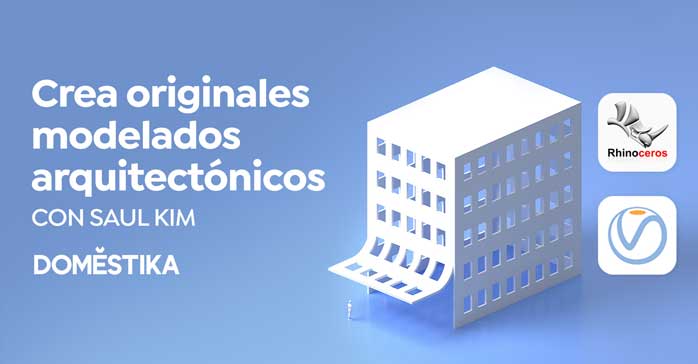Penthouse Brasilia (Col. Lomas de Santa Fe, Ciudad de México, México) por Taller David Dana (TDDA). Penthouse Brasilia es un proyecto que nos llena de orgullo, está construido en uno de los residenciales más nuevos y exclusivos de la Ciudad de México. El diseño se abordó desde una plataforma de arquitectura contemporánea con el objetivo de crear una estética atemporal. La distribución de los espacios nos permite aprovechar la entrada de luz natural, creando ambientes con identidad propia y carácter.
La particularidad del mobiliario y la selección de materiales aportan ambientes cálidos y crean sensaciones de amplitud entre espacios correlacionados a través de un juego de contrastes y equilibrios. Los materiales escogidos para el proyecto aborda desde revestimientos de mármol y madera natural en tonos sobrios, hasta una selección de telas y pieles que contribuyen con colores naturales que envuelven todo el espacio.
Una de las principales directrices del proyecto fueron los trabajos de carpintería que se integran perfectamente a los volúmenes arquitectónicos generando diversos escenarios que invitan al usuario a apropiarse del espacio, así mismo la iluminación fue fundamental para lograr la atmósfera deseada, resaltando cada unos de los elementos decorativos que enaltecen todo el proyecto.
La integración del área social genera un amplio espacio que da apertura y aprovechamiento de la iluminación natural mediante grandes ventanales que acentúan a una atmósfera más cálida.
La sala-comedor se enmarca por libreros a lo largo del muro y una prestigiosa pintura de Juan Carlos Manjarrez, resultando ser el remate visual protagónico en el proyecto.
En cada paso, el usuario es acompañado por un sentimiento de elogio al descubrir el papel que juega la materialidad del mobiliario y los elementos arquitectónicos para resaltar cada rincón del espacio.
Ficha técnica
Nombre: Penthouse Brasilia
Ubicación: Col. Lomas de Santa Fe, Ciudad de México, México
Estudio de arquitectura: Taller David Dana Arquitectura
Curaduría: Asociación Arquitectura, Peana, Tezontle México, Ronit Dana, Carlos Matos y Juan C. Manjarrez
Superficie: 494.15 m2
Año: 2022
Fotografía: César Béjar
Contacto
https://tallerdaviddana.com
English version
Penthouse Brasilia is a project that fills us with pride, it is built in one of the newest and most exclusive residential compounds in Mexico City.
The design was approached from a platform of contemporary architecture with the aim of creating a timeless aesthetic. The distribution of the spaces allows us to take full advantage of natural light, creating environments with their own identity and character.
The particularity of the furniture and the selection of materials provide warm atmospheres and create sensations of spaciousness between correlated spaces through a game of contrasts and balances. The materials chosen for the project range from marble and natural wood cladding in sober tones, to a selection of fabrics and leathers that contribute with natural colors that envelop the entire space.
A main focus of the project was the woodwork that is perfectly integrated into the architectural volumes, generating various scenarios that invite the user to appropriate the space, likewise the lighting was essential to achieve the desired atmosphere, highlighting each of the elements and decorations that fill the entire project.
The integration of the social area generates a wide space that opens up and takes advantage of natural lighting through large windows that accentuate a warmer atmosphere. The living room – dining room is framed by bookcases along the wall and a prestigious painting by Juan Carlos Manjarrez, turning out to be the leading focal point in the project.
In every step, the user is accompanied by a feeling of praise when discovering the role that the materiality of the furniture and architectural elements play in highlighting every corner of the space.


