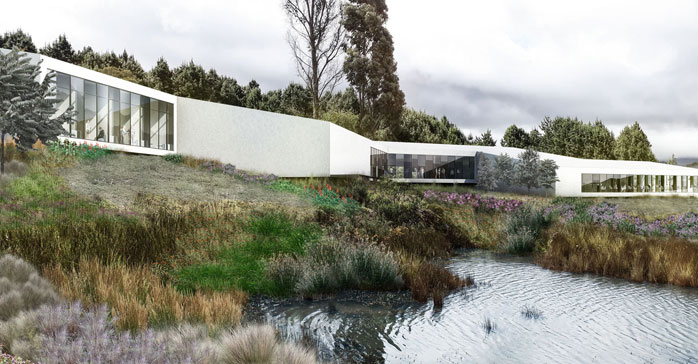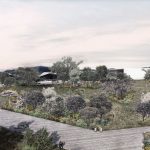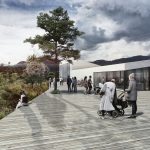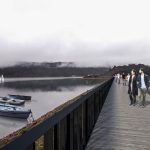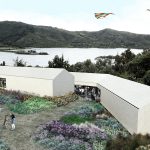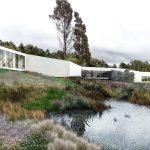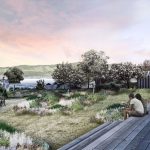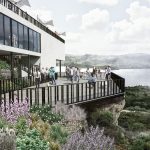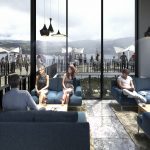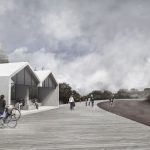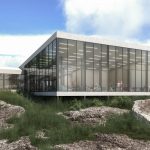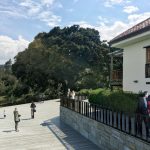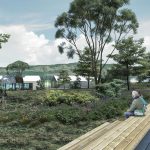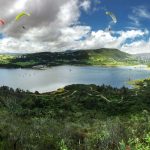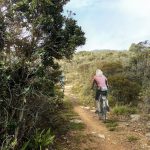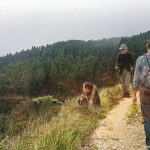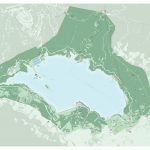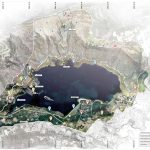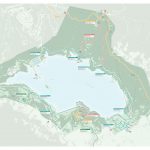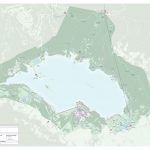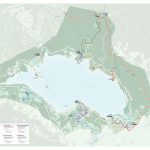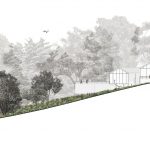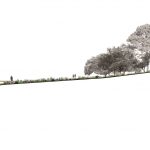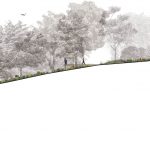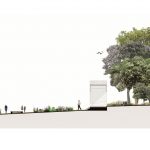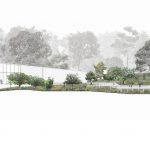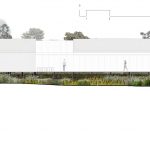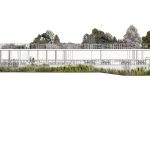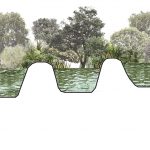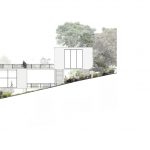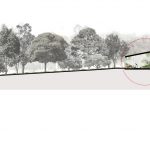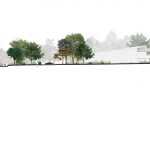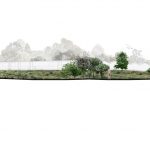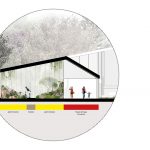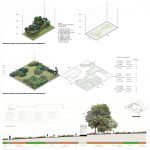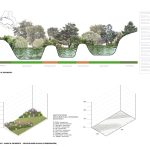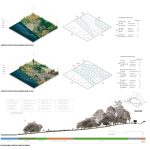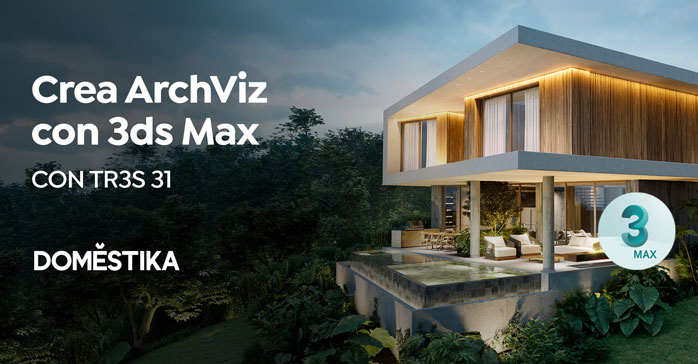Parque San Rafael (La Calera, Bogotá, Colombia) por IDOM. El parque San Rafael tiene una extensión de 1.200 hectáreas y está ubicado en el pueblo de La Calera, a 30 minutos del centro de la ciudad de Bogotá. El parque rodea el actual depósito principal de agua potable que sustenta a Bogotá y está contenido en la Reserva Natural Protegida El Sapo. Concebido como un nuevo pulmón para la ciudad, se pensó que proporcionaría a Bogotá 1,5 metros cuadrados adicionales de tierra pública por ciudadano. Debido a los estrictos requisitos en términos de protección natural, todas las actividades proyectadas son actividades recreativas pasivas, que contribuirán a fortalecer el patrimonio natural e inspirar un concepto verde de disfrute.
El Parque San Rafael consta de 6 áreas diferentes, denominadas Unidades de Paisaje, que están relacionadas con las condiciones naturales actuales en el área. El embalse, el bosque andino nativo, la playa, el prado del norte, el prado del este y la estación de tratamiento de agua se preservan respetando sus condiciones naturales y reforzando su crecimiento mediante un diseño de paisaje pensado para priorizar las especies nativas y protegerlas de las especies extranjeras.
La arquitectura y las vías proyectadas en el Parque San Rafael tienen un diseño unitario, basado en las históricas «Haciendas» mediante el uso de fachadas continuas blancas y techos inclinados. Esto permite una percepción unitaria de los nueve edificios del parque, que solo consumen 1,5 hectáreas del total.
Además de tener en cuenta este enfoque histórico para la concepción de la materialidad y el volumen de los edificios, existe un profundo pensamiento en términos de sostenibilidad y respeto de las condiciones naturales. Todos los edificios y caminos están construidos con técnicas de «construcción en seco», sin hormigón ni cemento ni cimientos que puedan afectar a las condiciones naturales del medio ambiente. Además, se levantan al menos 50 cm del nivel del suelo para evitar daños a la tierra, las corrientes de agua o los elementos naturales.
El diseño del paisaje fue pensado como una recreación de los ecosistemas nativos que ya están en la Reserva. Este enfoque reproduce la forma en que cada ecosistema crece naturalmente, y el resultado es un paisaje cambiante que madurará con el tiempo.
Tanto el paisaje como las propuestas de arquitectura coexistirán con la infraestructura responsable del Tratamiento del Agua, que no podría ser interferida por el Proyecto, debido a la importancia de su función para la ciudad de Bogotá. La estrategia adoptada para incluir esta infraestructura fue evidenciar la relevancia del recurso hídrico y su tratamiento para la vida de las personas. Un museo que muestra el ciclo del agua se proyectó cerca de la Planta de Tratamiento de Agua principal abierta visualmente, asociando la experiencia del museo con el proceso real.
Ficha técnica
Nombre: Parque San Rafael
Ubicación: La Calera, Bogotá, Colombia
Firma: IDOM
Arquitecto responsable: Jabier Fernández Sánchez
Cliente: Financiera de Desarrollo Nacional
Topografía: Ceocom
Investigación geotécnica: AUS Alfonso Uribe Suelos
Superficie: parque 12 ha, edificios 15,181 m2, diseño urbano 77,000 m2, diseño de paisaje 176,793 m2
Año de proyecto: 2020
Contacto
http://www.idom.com
English version
San Rafael Park
San Rafael Park is a 1,200 ha park located in La Calera town, 30 minutes far from Bogota DC city centre. The park surrounds the current main potable water reservoir that supports Bogota and is contained in the El Sapo Protected Natural Reserve. Conceived as a new lung for the city, it was thought to provide Bogota with extra 1.5 square meters of public land per citizen. Due to the strict requirements in terms of natural protection, all the activities projected are passive recreational activities, that will contribute to strengthen the natural heritage and inspire a green concept of enjoyment.
San Rafael Park consists of 6 different areas, named as Landscape Units, that are related to the current natural conditions in the area. The Reservoir, the Native Andean Forest, the Beach, the North Meadow, the Eastern Meadow and the Water Treatment Station are preserved respecting their natural conditions and reinforcing their growth by means of a landscape design thought to prioritize the native species and protect them from foreign ones.
The architecture and pathways projected in San Rafael Park have a unitary design, based on the historical «Haciendas» by using white continuous render façades and inclined roofs. This permits a unitary perception of the nine buildings of the park, that only consume 1.5 ha of the whole 1,200 ha territory. In spite of this historical approach to the conception of the materiality and volume of the buildings, there is a deep thought in terms of sustainability and respect of the natural conditions. All the buildings and pathways are built with «dry construction» techniques , using neither concrete nor cement nor foundation that can affect the natural conditions of the environment. In addition they are lifted at least 50 cms from grade level to avoid any damage to the land, water currents or natural elements.
The landscape design was thought as a recreation of the native ecosystems that are already in the Reserve. This approach reproduces the way each ecosystem grows naturally, and the result is a changing landscape that will mature over time.
Both the landscape and the architecture proposals will coexist with the infrastructure responsible for the Water Treatment, that could not be interfered by the Project, due to the importance of its function for the city of Bogota. The strategy adopted to include this infrastructure was to evince the relevance of the water resource and its treatment for people’s lives. A museum that shows the water cycle was projected near the main Water Treatment Plant opened visually to it, associating the museum experience with the real process.


