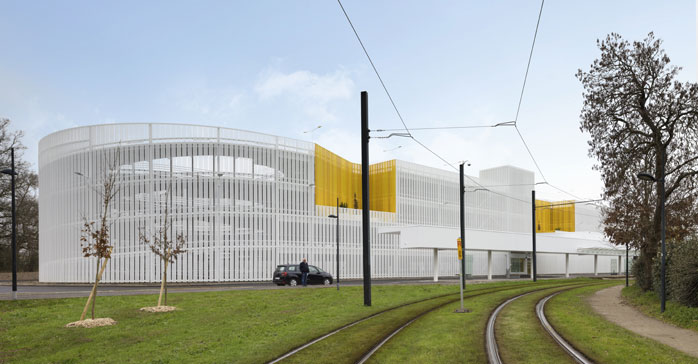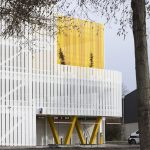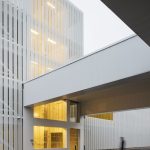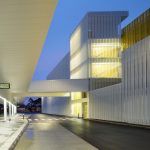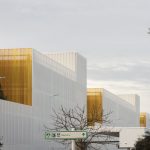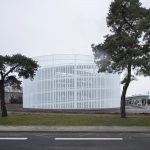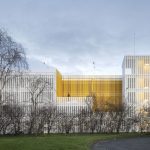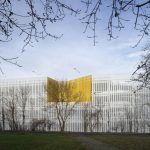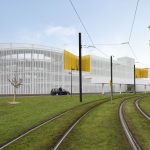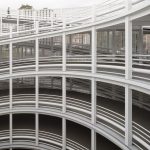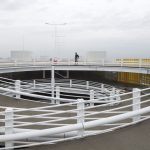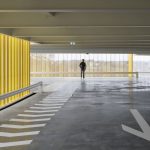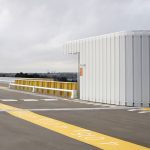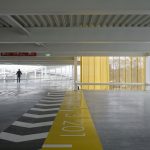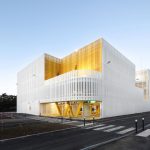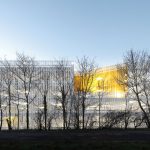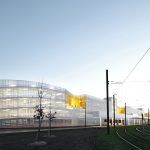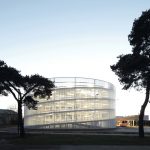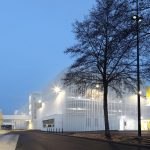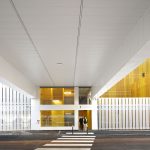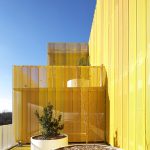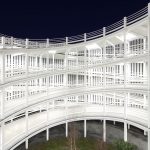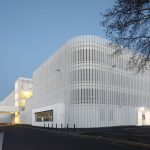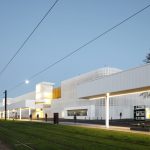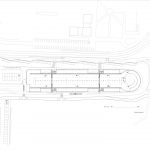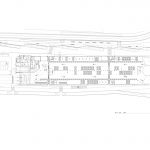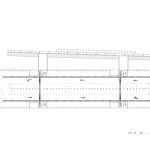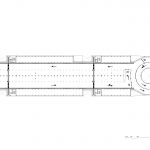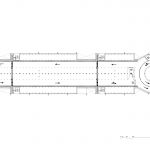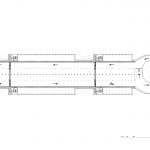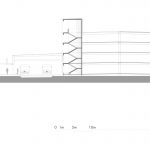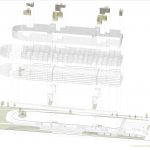Parking y Estación Intermodal en Nantes (Bouguenais, Nantes, Francia) por IDOM. Ganador de un concurso público, el proyecto se ubica en un entorno residencial de baja densidad, en la localidad de Bouguenais, al sureste de Nantes. La propuesta se enmarca en la voluntad de Nantes Metropole de mejorar la red de transporte colectivo de la ciudad. El conjunto lo compone, un aparcamiento disuasorio y una estación intermodal de autobús y tranvía conectadas entre sí mediante una marquesina continua.
El aparcamiento consta de 3 plantas cubiertas más un cuarto nivel descubierto, con una capacidad para 782 coches, 20 motos y 50 bicicletas. Se han incorporado 10 plazas eléctricas y la preinstalación para poder aumentar su número en función de las necesidades del cliente. Además de los locales destinados a su propia gestión, el edificio integra las oficinas destinadas a los conductores de autobuses usuarios de la estación intermodal.
Dadas las grandes dimensiones del edificio y la pequeña escala de las edificaciones preexistentes a su alrededor, así como la alta calidad del entorno natural en que se ubica, la solución propuesta otorga una enorme importancia a la inserción urbana y paisajística. Es por ello que todas las decisiones proyectuales van encaminadas a garantizar tanto el funcionamiento óptimo del centro de transportes como la atenuación de su impacto y volumen.
Con fin de favorecer la integración del edificio, se han establecido diversas estrategias. En primer lugar, se han incorporado patios ajardinados en fachada, coincidiendo con los núcleos de comunicación vertical; una estrategia con la que se fracciona el volumen del edificio, al mismo tiempo que se mejora la experiencia y se favorece la orientación natural de los usuarios. Los patios del edificio aumentan en dimensión a medida que ascienden por los distintos niveles del aparcamiento, favoreciendo la entrada de luz y la aparición de terrazas donde podrán ir creciendo los árboles plantados.
Por otro lado, volumétricamente, el edificio principal se suaviza en sus esquinas, integrando formas curvas y un cierre de lamas de chapa perforada, que conforma toda su fachada, y envolviendo las dos rampas concéntricas que resuelven los movimientos verticales de los coches. De este modo se expresa el movimiento que se produce en el edificio y genera una forma más integrada en el entorno natural en el que se implanta.
El proyecto presta especial atención a la gestión de los flujos para evitar los cruces entre peatones y vehículos, tanto autobuses como coches particulares.
El acceso de autobuses se ha previsto por la esquina suroeste, con el fin de conseguir que el giro necesario para la salida de la parcela pueda producirse en su interior. La elección de una doble rampla helicoidal, como núcleo principal de subida y bajada de los coches en el aparcamiento, ha sido clave para optimizar el tráfico, tanto de los coches como de los autobuses a los que la forma de la rampa les permite un giro natural bordeando el edificio.
De este modo se respeta el requisito impuesto por el cliente de ofrecer la salida de la estación por la misma calle por la que se produce la entrada. En el interior, la rampa se desdobla ofreciendo una rampa exterior de llegada, para la subida de los coches a cada una de las plantas, y una rampa interior de salida. Una doble hélice inversa, en donde cada rampa se inicia en un extremo para permitir una bajada directa sin que se produzcan cruces.
Los usuarios del aparcamiento podrán acceder y salir por la calle este, Rue Christophe Colomb. La posición estratégica del centro de control con vistas directas a la entrada facilita la gestión y control del edificio. En cada una de las plantas, 4 núcleos de comunicación fácilmente identificables por la elección de un código de color y por su contigüidad a los patios, permitirán a los usuarios guiarse con facilidad. Cada una de las plantas de aparcamiento se compone de dos calles con aparcamiento a cada lado, con lo que optimiza al máximo la ratio de plazas de aparcamiento por metro cuadrado.
El edificio principal conecta con la estación intermodal a través de unos pasos de peatones cubiertos gracias a la prolongación de la marquesina que descansa puntualmente sobre el aparcamiento. De este modo los usuarios se mantienen a resguardo en todo momento.
La estación de autobuses se desarrolla en paralelo al aparcamiento y la estación del tranvía. Los usuarios de la estación intermodal ven con ello reducidas las distancias a recorrer entre las distintas modalidades de transporte, algo clave teniendo en cuenta la cercanía con el aeropuerto de Nantes.
Dos aparcamientos en superficie completan la operación. Un primer aparcamiento junto al edificio principal y un segundo a lo largo de la Calle Chrisphophe Colomb.
La fachada se resuelve con lamas de chapa de acero equidistantes perforadas y lacadas, con lo que se asegura la ventilación y la iluminación natural del aparcamiento. Las mismas han sido dimensionadas para asegurar la función de barandilla y se prolongan hasta las terrazas para convertirse en el elemento de protección. Un guarda rail vinculado a la estructura principal completa la protección frente a eventuales impactos de vehículos.
La estructura del aparcamiento se resuelve mediante forjado de chapa colaborante, pilares mixtos y vigas metálicas. Se ha dispuesto una retícula homogénea con luces de 15×7,5 metros con lo que se evita la aparición de pilares en los extremos de las plazas junto a las vías de circulación.
La marquesina, por su parte, dispone de una única alineación de pilares y un doble voladizo a cada lado. Su geometría se adapta a las necesidades de altura de los autobuses, por un lado, y del tranvía, por el otro, creando un paso central a menor altura para los peatones. La estructura cumple igualmente la función de soporte de la catenaria del tranvía.
El proyecto paisajístico busca favorecer la inclusión de especies autóctonas y la conservación de los árboles existentes. Una vía ciclista peatonal forma parte del proyecto y lo atraviesa de este a oeste, con el fin de garantizar los flujos ya existentes antes de la intervención.
El encargo abarca todas las disciplinas involucradas en el proyecto de urbanización de la futura estación de autobuses, incluidos sus accesos y tratamientos paisajísticos, además de las disciplinas asociadas a la construcción del nuevo aparcamiento, incluida la señalética. IDOM ha sido responsable del proyecto desde la concepción hasta la Dirección Facultativa de las Obras.
Ficha técnica
Nombre: Parking y Estación Intermodal
Ubicación: Calle Neustrie, Ciudad de Bouguenais, Métropole de Nantes, Francia
Cliente: Nantes Métropole
Estudio: IDOM
Director de Proyecto: Gohar Manrique San Pedro (IDOM)
Arquitecto responsable: Inés López Taberna, Iñaki Garai Zabala, Gohar Manrique San Pedro (IDOM)
Arquitectos colaboradores: Luc Davy (Agence Paume)
Gestión del Proyecto: Gohar Manrique San Pedro (IDOM)
Costes: Aurélien Richard (CMB 44) y Ana Robles Bustamante (IDOM)
Estructuras: Carlos Castañón Jiménez, Romina Gónzalez Hierro, Héctor Mínder Rodríguez (IDOM)
Climatización:Fanny Legaret (Etamine)
Iluminación: Miguel García Castillo (IDOM)
Agua: Arturo Cabo Ordóñez (IDOM)
Electricidad: Arturo Cabo Ordóñez (IDOM)
Instalaciones de Proceso: Arturo Cabo Ordóñez (IDOM)
Interiorismo: Inés López Taberna, Iñaki Garai Zabala, Gohar Manrique San Pedro (IDOM)
Técnicos/CAD: IDOM
Administrativos: Clarisse Guiraud (IDOM)
Dirección de Obra: Inés López Taberna (IDOM), Iñaki Garai Zabala (IDOM), Gohar Manrique San Pedro (IDOM), Luc Davy (Agence Paume)
Dirección de Ejecución de Obra: Olivier Roux (Agence Paume)
Superficie aproximada: 25.000 m2
Presupuesto: 10.950.000 €
Fecha de proyecto: 07/2017-04/2018
Fecha de elecucion de obra: 02/2019-12/2020
Fotografías: Aitor Ortiz, Juan Cardona
Contacto
https://www.idom.com
English version
Park & Ride Parking facility Nantes
Winner of a public tender process, the project is located in a low-density residential environment, in the town of Bouguenais, southeast of Nantes. The proposal is part of the desire of Nantes Metropole to improve the city’s public transport network.
The complex is made up of a surface level dissuasive car park and an intermodal bus and tram station, all connected by a continuous canopy-covered passage.
The car park consists of 3 covered floors plus a fourth uncovered level, with a capacity for 782 cars, 20 motorcycles and 50 bicycles. 10 electric vehicle parking spaces have been incorporated and the pre-installation of further spaces to be able to increase their number according to the client’s needs. In addition to the premises for management of the facility, the building includes offices for bus drivers, using the intermodal station.
Given the large dimensions of the building and the small scale of the pre-existing buildings around it, as well as the high quality of the natural environment in which it is located, the proposed solution places great importance on its urban and landscape insertion. That is why the aim of all design decisions is to guarantee both the optimal operation of the transport center and the attenuation of its impact and volume.
In order to assist the integration of the building, various strategies have been established. In the first place, landscaped patios have been introduced into the façade, coinciding with the vertical communication cores; a strategy which divides the volume of the building, while at the same time improving the experience and natural orientation of the users. The courtyards of the building increase in dimension as they go up the different levels of the car park, favoring the entry of light and the appearance of terraces where the planted trees can grow. On the other hand, volumetrically, the main building softens at its corners, integrating curved shapes and a perforated sheet metal slat closure, which makes up its entire façade, wrapping around the two concentric ramps on which vehicles move vertically. In this way, the movement that occurs in the building is expressed and generates a more integrated form in the natural environment in which it is implanted.
The project pays special attention to flow management to avoid pedestrians and vehicles, both buses and private cars, crossing.
The bus accesses have been designed on the southwest corner, so that the necessary exit turn maneuver can be made inside the building. The choice of a double helical ramp, as the main core for vehicles to move upwards and downwards in the parking facility, has been key to optimizing traffic flow, both for cars and buses. The shape of the ramp allows vehicles to make an easy turn natural bordering the building. In this way, the requirement imposed by the client for the exit of the station to be on the same street by the same street as the entrance is respected. Inside, the ramp splits, serving as an exterior arrival ramp, for the cars to climb to each of the floors, and an interior exit ramp. At one end, there is a reverse double helix where each ramp begins, to allow a direct descent without crossovers.
Users of the parking facility will be able to access and exit from the east street, Rue Christophe Colomb. The strategic position of the control center with direct views of the entrance facilitates the management and control of the building. On each of the floors, 4 easily identifiable, colour-coded communication cores, close to the courtyards, will allow users to situate themselves with ease. Each of the parking floors is made up of two rows with parking on each side, thereby optimizing the ratio of parking spaces per square meter to the maximum.
The main building connects with the intermodal station through covered pedestrian crossings, a canopy that, at certain points, opens to the car park. In this way, users are sheltered at all times.
The bus station runs parallel to the car park and the tram station. The users of the intermodal station, therefore, travel shorter distances between the different modes of transport, an important element given the proximity to Nantes airport.
Two surface car parks complete the operation. The first car park next to the main building and a second one along Chrisphophe Colomb Street.
The façade is resolved with equidistant perforated and lacquered sheet steel slats, thereby ensuring ventilation and natural lighting in the car park. They have been dimensioned to ensure the function of a railing and extend to the terraces to become the element of protection. A guard rail linked to the main structure completes the protection against eventual vehicle impacts.
The structure of the car park is resolved by means of collaborative sheet metal forging, mixed pillars and metal beams. A homogeneous grid with 15 m x 7.5 m spans has been designed, thus avoiding the appearance of pillars at the ends of the squares next to the traffic lanes.
The canopy, itself, has a single alignment of pillars and a double overhang on each side. Its geometry adapts to the height needs of the buses, on the one hand, and the tram, on the other, creating a central passage at a lower height for pedestrians. The structure also fulfills the function of supporting the catenary of the tram.
The landscaping project seeks to favor the inclusion of native species and the conservation of existing trees. A pedestrian cycle path is part of the project and crosses from east to west, in order to guarantee the flows that already existed before the architectural intervention.
The project includes all disciplines involved in the urban planning project of the future bus station, including its accesses and landscaping solutions, in addition to the disciplines associated with the construction of the new car park, including signage. IDOM has been responsible for the project from its conception to the Project Management of the Works.


