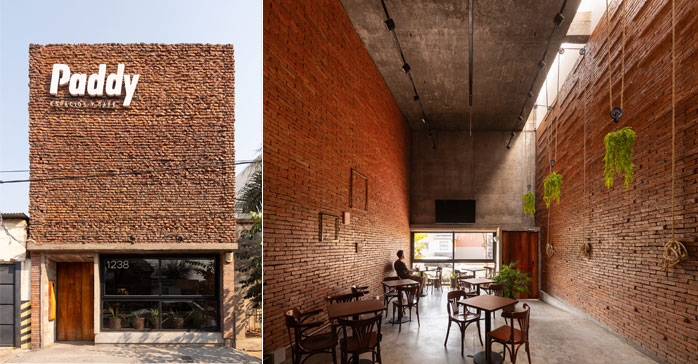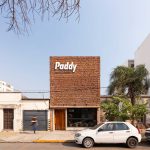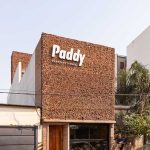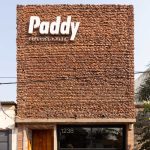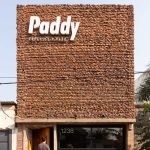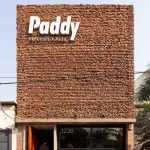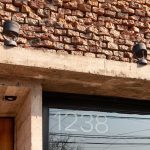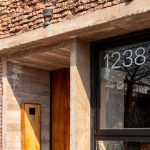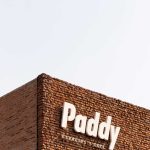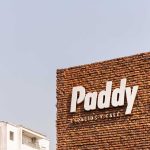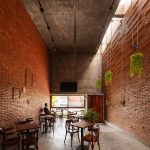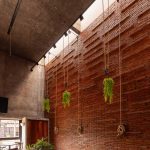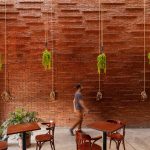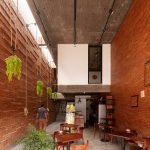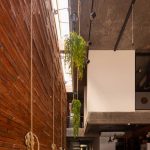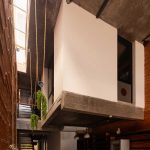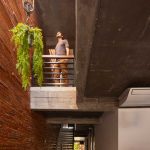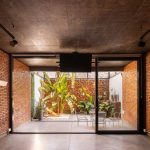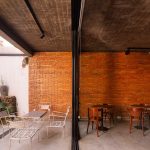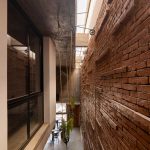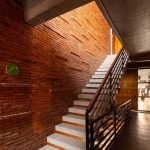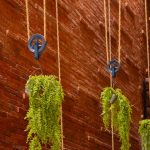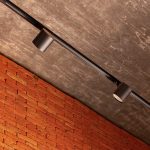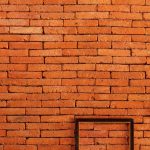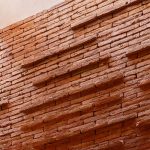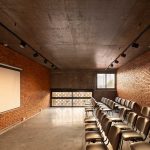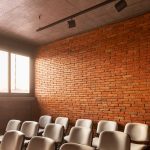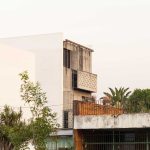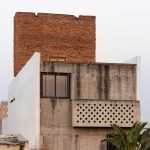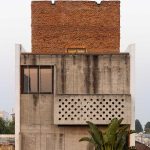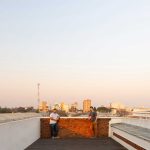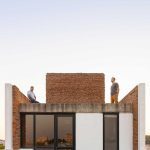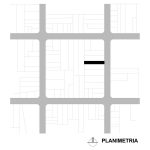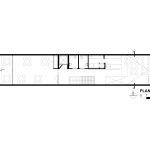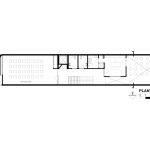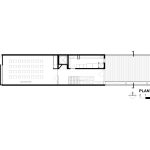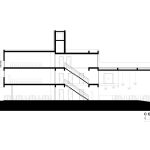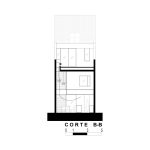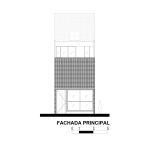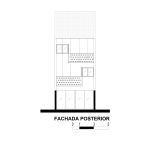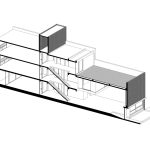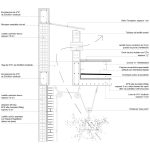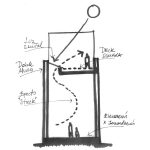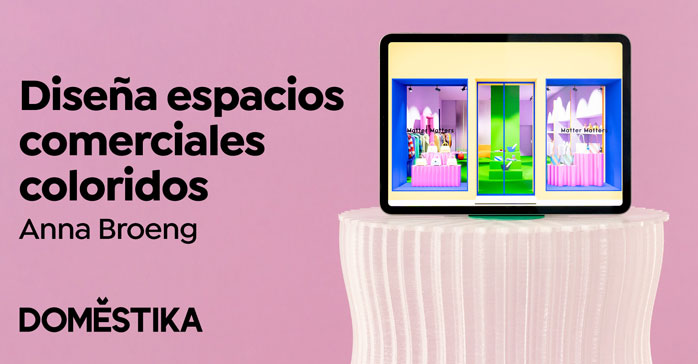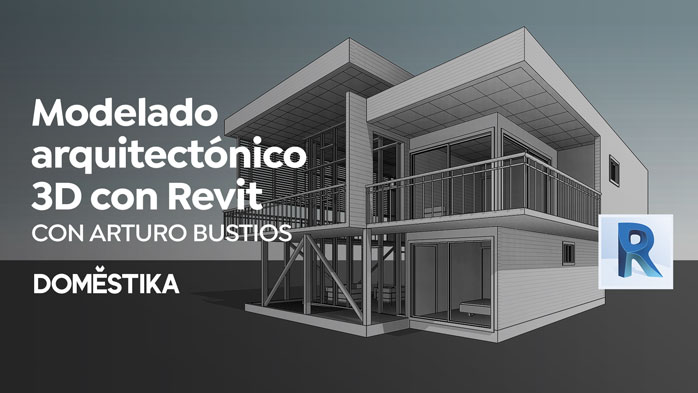Paddy – Espacios y Café (Corrientes, Argentina) por ODB Arquitectos. Un proyecto comercial ambicioso se desarrolló en un terreno estrecho de 5.65 metros de ancho por 34.20 metros de largo, con orientación este-oeste, ubicado en una zona urbana central pero descuidada. El desafío incluía la necesidad de crear un edificio sin barreras arquitectónicas, pero con el riesgo de inundaciones en la calle durante las intensas lluvias características del clima litoraleño. Se requería que el edificio fuera económico en su construcción, uso y mantenimiento, manteniendo altos estándares de habitabilidad en términos de confort térmico, luminosidad y aislamiento acústico. Estas condiciones fundamentales guiaron la concepción del proyecto.
En términos funcionales, se optó por un diseño lineal y vertical. En la planta baja, se ubicó un restobar con dos áreas distintas: una abierta hacia la calle y otra más privada en la parte posterior, ideal para reuniones o trabajo en equipo.
En el primer piso, sobre el restobar y la entrada, se dispuso una oficina administrativa para supervisar el funcionamiento general, junto con un salón de eventos para 50 personas en la parte trasera. El segundo piso repitió la distribución con otro salón de eventos y una terraza al aire libre orientada hacia la ciudad.
Las circulaciones verticales dividieron el edificio en dos partes, conectando los locales mientras diferenciaban las zonas más concurridas (hacia la calle) de las más tranquilas (en la parte posterior del terreno). Se aseguró la accesibilidad para todas las personas mediante rampas de acceso, un ascensor hidráulico y la nivelación de la terraza con el último piso.
En cuanto a la disposición espacial, se aprovechó al máximo el ancho del terreno sin interponer divisiones para asegurar la amplitud de los locales. La entrada del edificio se destacó con una doble altura que proporciona una sensación de grandeza y amplía la percepción del visitante.
La espacialidad buscada definió al mismo tiempo la estructura del edificio, un sistema de vigas y losas de HºAº que apoyan sobre cada una de las medianeras.
En relación al diseño climático, se implementaron envolventes verticales de doble muro con aislamiento térmico central y parasoles en la fachada oeste para protección solar. En la cubierta, se instaló un deck de madera para crear sombra sobre la cubierta plana del restobar en la planta baja.
Para maximizar la iluminación natural, se diseñó una abertura cenital en la medianera sur que incluye una chimenea solar para ventilación continua.
Finalmente, buscando atender a las premisas de economía, bajo mantenimiento y estética del edificio, se optó por resaltar la expresividad de los materiales en bruto, sin revestimientos, ni decoraciones innecesarias.
Así, mediante exploraciones tectónicas, se utilizaron técnicas de encofrado variadas para el hormigón armado en vigas, losas y tabiques, así como diversos aparejos de ladrillo común en los muros, y madera rústica en puertas, cielorrasos y mobiliario.
Ficha técnica
Nombre: Paddy – Espacios y Café
Ubicación: Corrientes, Argentina
Arquitectos: ODB Arquitectos
Ingeniería: Ing. José Luis Mancuso
Iluminación: La Lucería @la_luceria
Colaboradores: Arq. Mauricio Ortiz, Arq. Alvaro Di Bernardo
Superficie: 396 m2
Año: 2018
Fotografías: Ramiro Sosa @ramirososafotografia
Contacto
https://www.odbarquitectos.com
Instagram: @odbarquitectos
English version
An ambitious commercial project was developed on a narrow plot of land measuring 5.65 metres wide by 34.20 metres long, with an east-west orientation, located in a central but neglected urban area. The challenge included the need to create a building without architectural barriers, but with the risk of flooding in the street during the intense rains characteristic of the coastal climate.
The building was required to be economical in its construction, use and maintenance, while maintaining high standards of habitability in terms of thermal comfort, luminosity and acoustic insulation. These fundamental conditions guided the conception of the project.
In functional terms, a linear and vertical design was chosen. On the ground floor, a restobar was located with two distinct areas: one open to the street and a more private one at the back, ideal for meetings or teamwork. On the first floor, above the restobar and the entrance, an administrative office was arranged to oversee the general operation, along with an event hall for 50 people at the back. The second floor repeated the layout with another event room and an open-air terrace facing the city.
The vertical circulations divided the building into two parts, connecting the premises while differentiating the busiest areas (facing the street) from the quieter ones (at the back of the site). Accessibility for all people was ensured by access ramps, a hydraulic elevator and the leveling of the terrace with the top floor.
As for the spatial layout, the width of the site was used to the maximum without interposing divisions to ensure the spaciousness of the premises. The entrance to the building was highlighted with a double height that provides a feeling of grandeur and broadens the visitor’s perception. The sought-after spatiality defined at the same time the structure of the building, a system of beams and reinforced concrete slabs that rest on each of the dividing walls.
In relation to the climatic design, double-wall vertical envelopes with central thermal insulation and sunshades on the west façade for solar protection were implemented. On the roof, a wooden deck was installed to create shade over the flat roof of the restobar on the ground floor. To maximize natural lighting, a zenith opening was designed in the south dividing wall that includes a solar chimney for continuous ventilation.
Finally, seeking to meet the premises of economy, low maintenance and aesthetics of the building, it was decided to highlight the expressiveness of the raw materials, without unnecessary coatings or decorations. Thus, through tectonic explorations, various formwork techniques were used for reinforced concrete in beams, slabs and partitions, as well as various common brickwork in the walls, and rustic wood in doors, ceilings and furniture.


