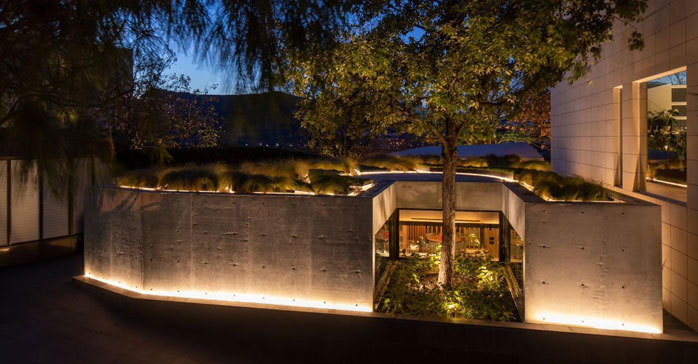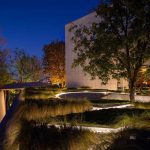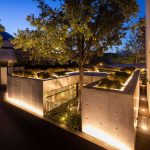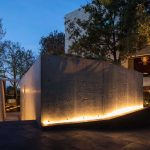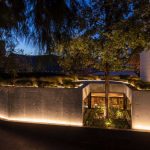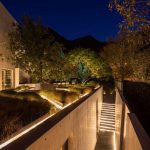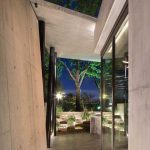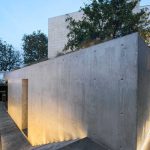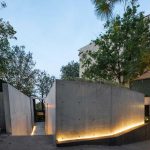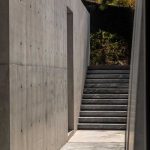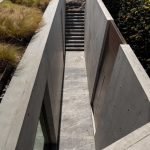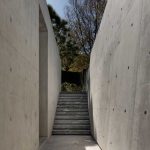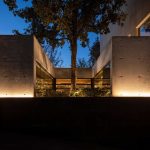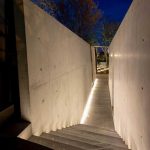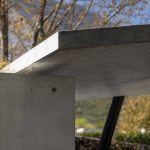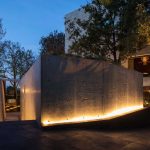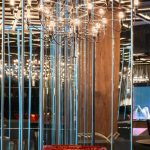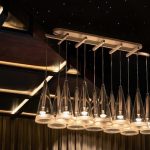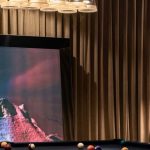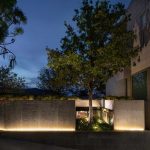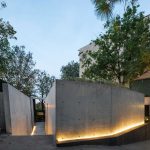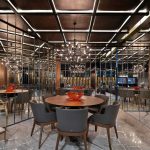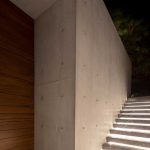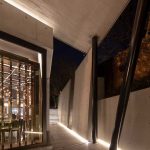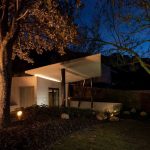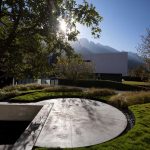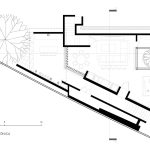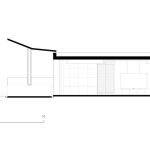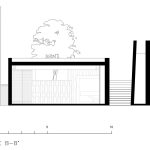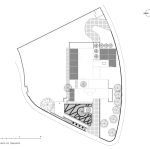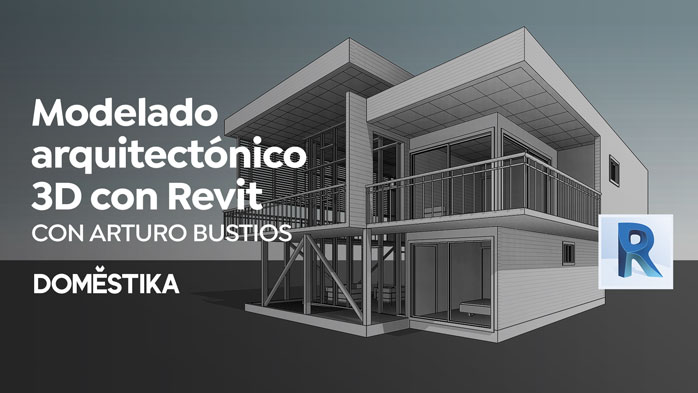Pabellón MF (San Pedro Garza García, Nuevo León, México) por Guillermo Tirado González Architects. El Pabellón MF es una ampliación independiente a una vivienda unifamiliar existente. Se integra de manera sutil y estratégica a la casa, creando una nueva forma de coexistencia productiva y complementaria sin perturbar la jerarquía de esta.
Diseño y contexto
El diseño del pabellón surge de la proyección de una serie de líneas hacia el sitio de intervención, tanto de la geometría del sitio como de la casa existente. La huella del pabellón es una consecuencia directa de la lectura del contexto inmediato.
Programa
El pabellón alberga un área de comedor, bar, sala de TV y área de billar. Al aire libre se compone de una terraza con asador y un anfiteatro que a la vez funciona como escaleras para acceder al jardín posterior o principal, ya que el edificio se encuentra enterrado.
Respeto al entorno
Para respetar los niveles de desplante actuales de la casa, así como la vegetación, se diseñó en base al respeto de la vegetación existente y generando más área verde bajo el formato de una azotea verde.
Conceptos
Diseño atemporal: sobrio en el exterior y con una dualidad expresiva en el interior.
Materiales naturales: concreto aparente en el exterior y una mezcla de materiales en el interior.
Condicionantes del proyecto
Mínima intervención en el área verde.
Autonomía funcional del pabellón.
Altura del pabellón no mayor al antepecho del ventanal del antecomedor.
Relación con la naturaleza: conservar un encino verde en el centro del área de intervención.
Reconocimiento de la arquitectura de la casa existente mediante la diferenciación formal y material.
Materialidad: uso de materiales naturales y puros.
El Pabellón MF es un ejemplo de diseño atemporal que se integra armoniosamente con la naturaleza. Su materialidad, diseño y programa lo convierten en un espacio único para disfrutar del tiempo libre y la convivencia.
Ficha técnica
Nombre: MF Pavilion
Ubicación: San Pedro Garza García, Nuevo León, México
Oficina: Guillermo Tirado González Architects
Autores: Guillermo Tirado González
Equipo de Diseño: Arq. Andrés Laurent Tirado, Arq. Daniela Carrillo Gutiérrez, Arq. Roberto Galván García, LDI. Marisol Maciel Santos
Ingeniería: Paralelo
Paisajismo: Guillermo Tirado González Architects
Proveedores: Flos, Fundermax, Lutron, Toto, Acor, Adobe, AutoDesk, Cemex, ES-PARKET, ISC, Lumion, Royal mármol, Trimble Navigation, Tulsa
Diseño de interiores: Guillermo Tirado González Architects
Superficie: 191 m2
Fotografía: Idea Cúbica, Documentación Arquitectónica, The Raws
Contacto
https://grupotirado.com/gtga/
Instagram: @guillermotiradoglz_architects
Facebook: ArqGuillermoTiradoGlz
English version
MF Pavilion
An oasis of timeless design in harmony with nature
The MF Pavilion is a separate extension to an existing single-family home. It is subtly and strategically integrated into the house, creating a new form of productive and complementary coexistence without disturbing the hierarchy of the house.
Design and context
The design of the pavilion arises from the projection of a series of lines towards the site of intervention, both from the geometry of the site and from the existing house. The footprint of the pavilion is a direct consequence of the reading of the immediate context.
Program
The pavilion houses a dining area, bar, TV lounge and billiards area. Outdoors it consists of a terrace with a barbecue and an amphitheater that also functions as stairs to access the rear or main garden, since the building is buried.
Respect for the environment
In order to respect the current levels of the house, as well as the vegetation, it was designed based on respect for the existing vegetation and generating more green area under the format of a green roof.
Concepts
Timeless design: sober on the outside and expressive duality on the inside.
Natural materials: exposed concrete on the outside and a mix of materials on the inside.
Constraints of the project
Minimal intervention in the green area.
Functional autonomy of the pavilion.
Height of the pavilion not greater than the parapet of the window of the ante-dining room.
Relationship with nature: keep a green oak tree in the center of the intervention area.
Recognition of the architecture of the existing house through formal and material differentiation.
Materiality: use of natural and pure materials.
The MF Pavilion is an example of timeless design that blends harmoniously with nature. Its materiality, design and program make it a unique space to enjoy free time and conviviality.


