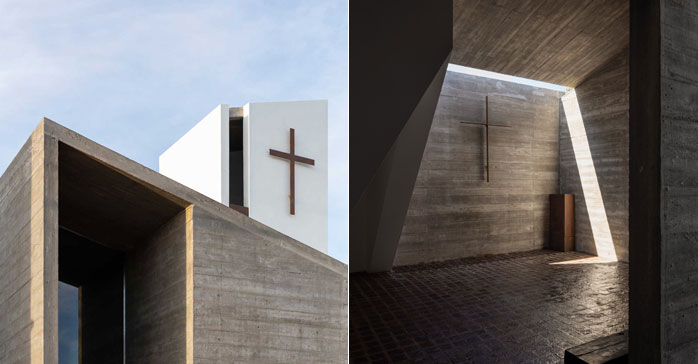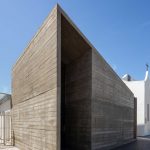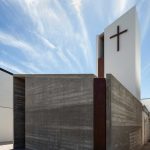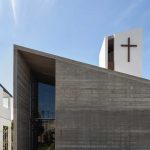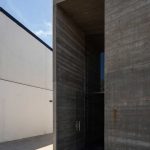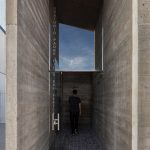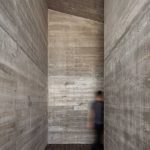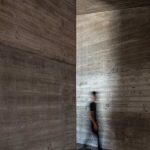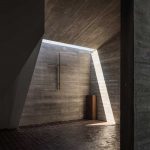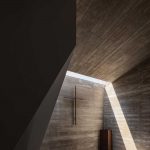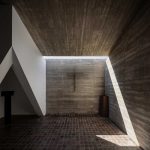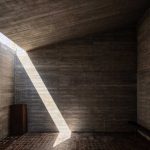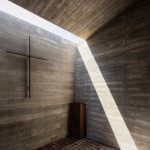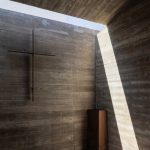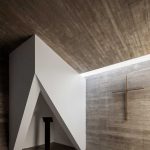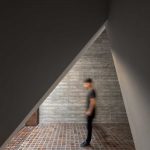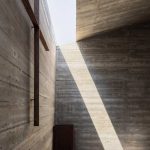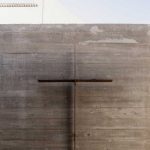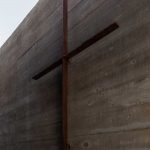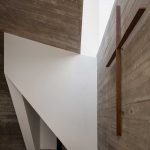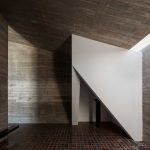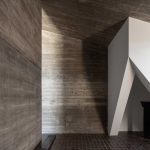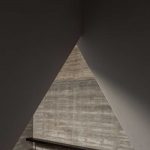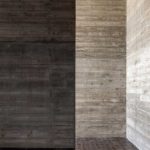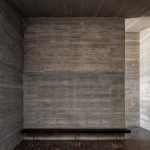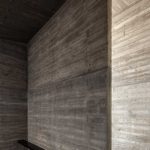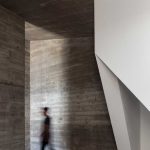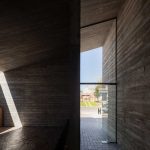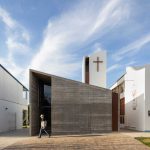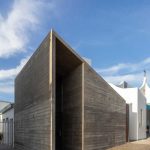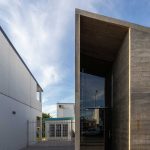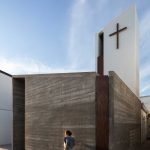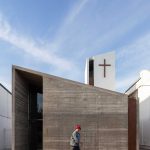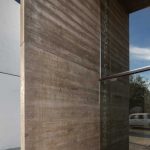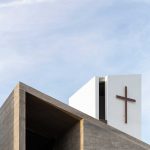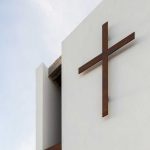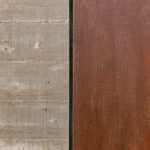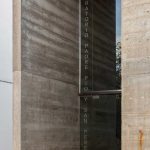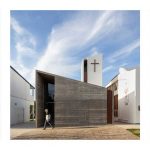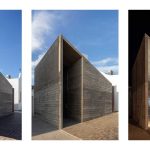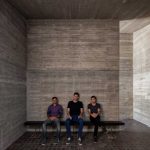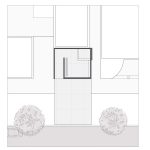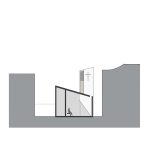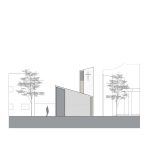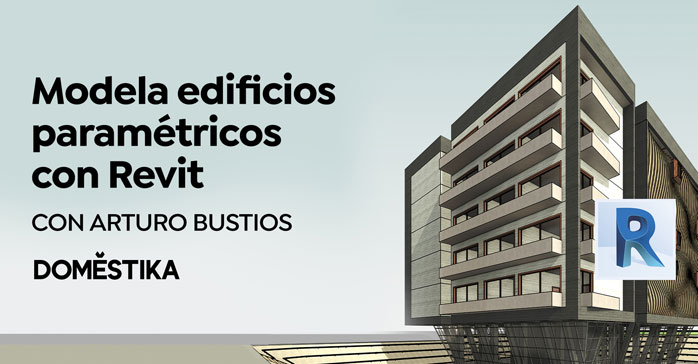Oratorio San Peregrino (Paraná, Pcia. de Entre Ríos, Argentina) por ASÍ! Arquitectura. El proyecto se ubica en un sector urbano muy consolidado, sobre una calle de intenso tránsito al sur de la ciudad de Paraná. Inicialmente, el lugar era un área sin urbanizar y despoblada en la cual se erigió un templo pequeño, con techo a dos aguas y torre lateral. Luego, con el avance de los años, la ciudad creció y también su entorno inmediato construido. El templo inicial quedó pequeño para la demanda que debía satisfacer, y por ello se construye al lado un edificio más grande para ese fin. En una tercera etapa, se construyó un salón parroquial, aulas y demás dependencias, y ante tal crecimiento, el pequeño templo inicial pasa a albergar los sanitarios para todo el conjunto, degradando su simbolismo y su historia. Frente a ello, la implantación y la forma del Oratorio San Peregrino, busca reivindicar y revalorizar el simbolismo y el significado original. Por eso, se posiciona en el atrio del primer templo.
La forma del oratorio, es una extensión hacia el frente de la forma del templo original con techo de dos pendientes, lo que busca simbolizar el crecimiento y la presencia en el barrio de la comunidad religiosa. La cubierta de dos pendientes se transforma en una sola, de manera de aumentar la escala, jerarquizar el nuevo acceso y darle una imagen más contemporánea.
Se recupera la torre original (sector donde últimamente funcionaba el baño para personas con capacidades diferentes) y se eleva su altura, lo que busca aludir al crecimiento espiritual de la comunidad. En el interior del oratorio, esta torre se abre al mismo mediante dinteles diagonales, para aumentar el espacio de uso e integrar los dos volúmenes espaciales.
El espacio interior, busca ser una pausa dentro del convulsionado ritmo de movimientos del entorno y de la vida diaria, para lo cual se buscó recrear una atmósfera de calma y paz. Un ámbito despojado, dónde la luz sea la principal protagonista y los concurrentes encuentren recogimiento.
Se resuelve con una cáscara que envuelve completamente este espacio y deja solamente una raja cenital para el ingreso de la luz natural, posicionada estratégicamente sobre la cruz y simbolizando la iluminación espiritual. Se estudió el asoleamiento, logrando que ese ingreso de luz natural, se de la mayor cantidad de tiempo, tanto en horas del día, como en meses del año.
Además de la luz, por esta apertura mencionada ingresa también la lluvia, pensada como inclemencias, que están presentes siempre en el camino del peregrino y frente a lo que el espacio espiritual del oratorio le brinda contención.
La materialidad intenta acompañar ese simbolismo de protección que el oratorio provee, mediante una envolvente rustica de hormigón, un piso pétreo en el espacio de uso, que intentan simbolizar un lugar de refugio para el peregrino. La torre se materializa en blanco liso, contrastando con lo anterior.
Ficha técnica
Nombre: Oratorio San Peregrino
Ubicación: Paraná, Pcia. de Entre Ríos, Argentina
Oficina de Arquitectura: ASÍ! Arquitectura
Arquitectos a Cargo: Arq. Adrían Peretti, Arq. Sebastián Cagliero, Arq. Iván Peker
Equipo de Diseño: Arq. Adrían Peretti, Arq. Sebastián Cagliero, Arq. Iván Peker
Clientes: Parroquia Santo Domingo Savio, Paraná, Pcia. de Entre Ríos, Argentina
Cálculo estructural: Ing. Emmanuel Yones
Consultoría técnica: MMO Rubén Grinovero
Colaboradores: Pbro. Walter Minigutti, Parroquia Santo Domingo Savio
Constructores: Néstor Ruiz Díaz, Daniel Mendieta, Elías Ruiz Díaz, Juan Cruz Morantes, Joel Ignacio López. Pablo Bregant (PB Soluciones), Maximiliano Bence (Herrerías MB), Arq. Ramira Pablo y Fernando Mengui (SEI Aberturas de Aluminio), Romina Spiedo (Studio Gráfico Vector Paraná)
Superficie construida: 30 m2
Año finalización construcción: 2021
Fotografía: Ramiro Sosa
Contacto
https://www.asi-arquitectura.com
English version
The project is located in a very consolidated urban sector, on a busy street south of the city of Paraná (Entre Ríos, Argentina). Initially, the place was an undeveloped and depopulated area in which a small temple was erected, with a gabled roof and side tower. Then, as the years progressed, the city grew and so did its immediate surroundings.
The initial temple became too small for the demand it had to satisfy, and therefore a larger building is built next to it for that purpose. In a third stage, a hall, classrooms and other facilities were built. Faced with such growth, the small initial temple started to house toilets for the whole complex, degrading its symbolism and history.
Faced with this, the implantation and shape of the San Peregrino Oratory seeks to vindicate and revalue the symbolism and original meaning. That is why it is positioned in the atrium of the first temple.
The form of the oratory is an extension towards the front of the form of the original temple with a roof of two slopes, which seeks to symbolize the growth and presence of the religious community in the neighborhood. The roof with two slopes is transformed into one, in order to increase the scale, prioritize the new access and give it a more contemporary image.
The original tower is recovered (the sector where the disabled toilet recently worked) and its height is raised, which seeks to allude to the spiritual growth of the community. Inside the oratory, this tower opens onto it by means of diagonal lintels, to increase the space for use and integrate the two spatial volumes.
The interior space seeks to be a pause within the convulsed rhythm of movements of the environment and of daily life, for which it was sought to recreate an atmosphere of calm and peace. A stripped-down area, where light is the main protagonist and those present find seclusion. It is resolved with a shell that completely envelops this space and leaves only a zenith slit for the entry of natural light, strategically positioned on the cross and symbolizing spiritual illumination. The sunlight was studied, ensuring that the entry of natural light was given the greatest amount of time, both in hours of the day and in months of the year.
In addition to the light, the rain also enters through this opening, thought of as inclement weather, which is always present on the pilgrim’s path and in front of what the spiritual space of the oratory provides containment.
The materiality tries to accompany that symbolism of protection that the oratory provides, through a rustic concrete envelope and a stone floor in the space of use, which try to symbolize a place of refuge for the pilgrim. The tower is materialized in plain white, contrasting with the above.


