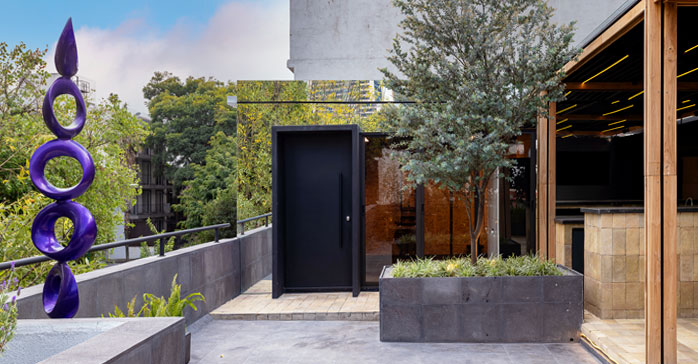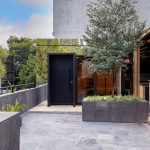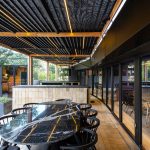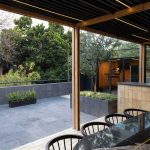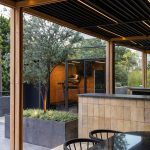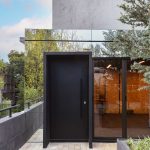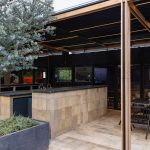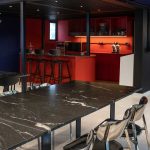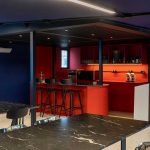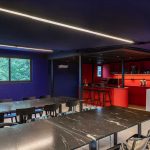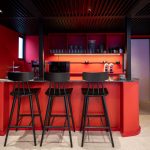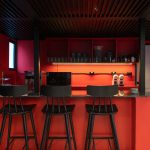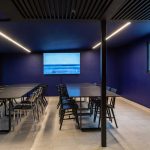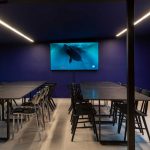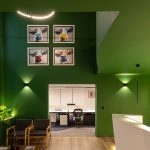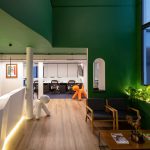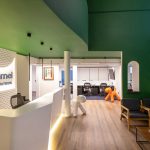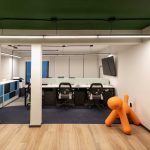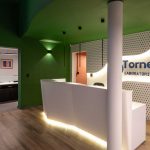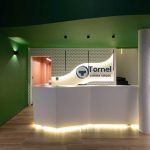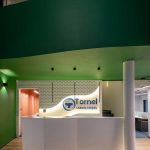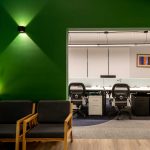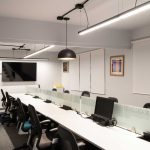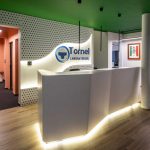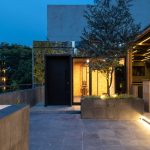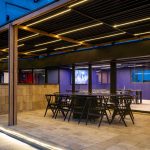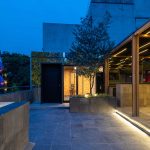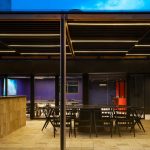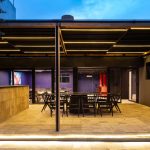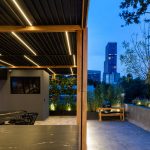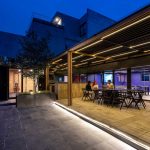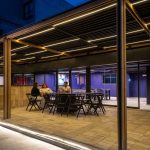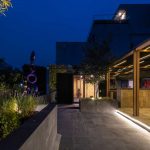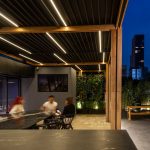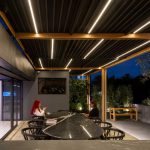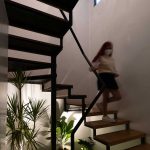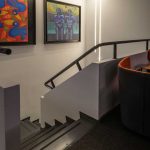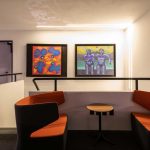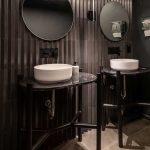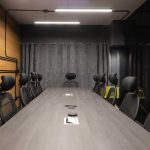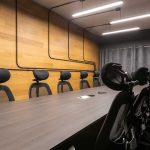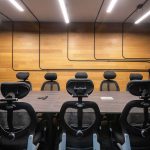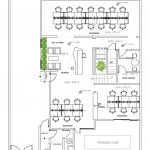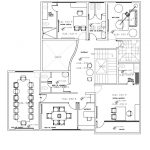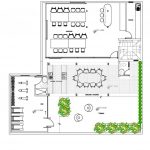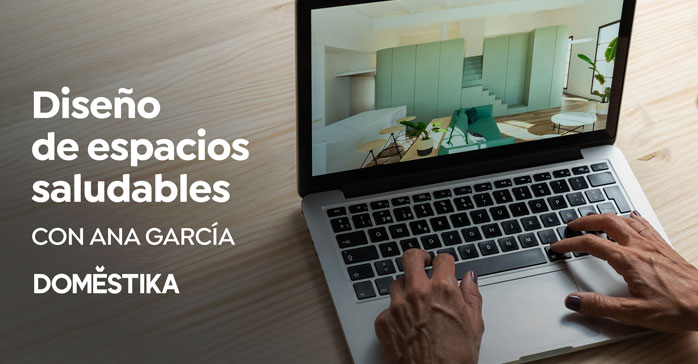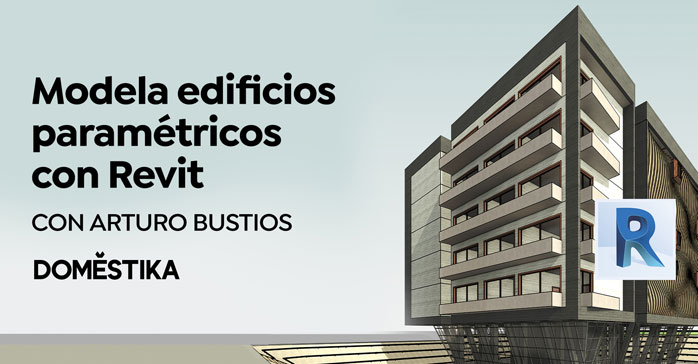Oficinas Tornel Laboratorios (Ciudad de México) por We Think Further Arquitectos. El proyecto está ubicado en una de las colonias más importantes de la Ciudad de México. Al recorrer la casa analizamos las bondades de la zona y el concepto de sustentabilidad. Al fusionarlos creamos un concepto de Economía Circular donde el espacio se transformó para el uso de diferentes actividades, como un nuevo nivel que funciona como espacio de reuniones, gimnasio, comedor, terraza & bar.
La puerta principal se recibe al usuario con una paleta de colores monocromático iluminación y texturas en acento. Además, una jardinera interna en el área de sala de espera con iluminación colgante baña de una luz cálida todo el espacio, a los extremos de la recepción se ubican áreas de trabajo.
El vestíbulo del primer nivel da acceso a todas las áreas disponibles, subiendo por el cubo de escaleras se encuentra un árbol de 3 metros que vestibula el recorrido. La vegetación utilizada en este proyecto fue un punto fuerte del diseño.
Para construir el comedor del segundo nivel se demolieron los muros divisorios y se adecuó la estructura mediante PTRs (Perfil Tubular Rectangular) que sostienen la losa para dejar toda el área libre.
La terraza se separa del comedor por medio de puertas de cristal. El distintivo principal de la terraza es la cubierta que recorre la primera etapa donde se encuentra el comedor principal y barras exteriores.
La primera etapa de la terraza también cuenta con un espacio para gimnasio recubierto en el exterior de espejo para mimetizar y abrir el espacio a los edificios icónicos que rodean la zona generando una conexión interior-urbana con el cielo.
Cabe mencionar que las alfombras utilizadas en este proyecto tienen certificación Carbón Neutral Floors de Interface por parte de APEX, al adquirir 269 m2 de alfombra esto permitirá la compensación de 2 toneladas métricas de carbono equivalente a las emisiones de un coche que viaja 8,087 kilómetros.
Las instalaciones en todo el proyecto se colocaron de manera aparente por medio de tubos galvanizados pintados para alterar mínimamente la estructura original.
Ficha técnica
Nombre: Oficinas Tornel Laboratorios
Ubicación: Polanco, Ciudad de México
Oficina de arquitectura: We Think Further Arquitectos
Arquitecto a cargo: Sinhué Vera
Colaborador: Adrián Herrera
Constructora: W3 Lizbeth Campos + Espacio Poligonal
Superficie: 785 m2 (PB: 409 m2, 1º nivel: 188 m2, 2º nivel: 188 m2)
Año: 2021
Fotografía: Jaime Navarro
Contacto
Facebook: wtfarquitectos
Instagram: @WTFarquitectos
English version
The project is in one of the most important neighborhoods of Mexico City. When touring the house, we analyze the benefits of the area and the concept of sustainability by merging them we create a Circular Economy concept where the space was transformed for the use of different activities, such as a new level that functions as a meeting space, gym, dining room, terrace & bar.
The front door greets the user with a monochromatic color palette accent lighting and textures. In addition, an internal planter in the waiting room area with hanging lighting bathes the entire space in a warm light, at the ends of the reception there are work areas.
The first level vestibule gives access to all available areas, going up through the cube of stairs is a tree of 3 m. What vestibula the tour. The vegetation used in this project was a strong point of the design.
To build the dining room on the second level, the dividing walls were demolished and the structure through PTR’s that support the slab to leave the entire area free. The terrace is separated dining room through glass doors, the main distinctive of the terrace is the cover that runs through the first stage where the main dining room and outside bars are located.
The first stage of the terrace also has a gym space covered in the mirror exterior to mimic and open the space to the iconic buildings that surround the area generating an interior-urban connection with the sky.
It is worth mentioning that the carpets used in this project have Carbon Neutral certification. Floors de Interface by APEX, by acquiring 269 m2 of carpet this will allow the offsetting 2 metric tons of carbon equivalent to the emissions of a car that travels 8,087 kilometers.


