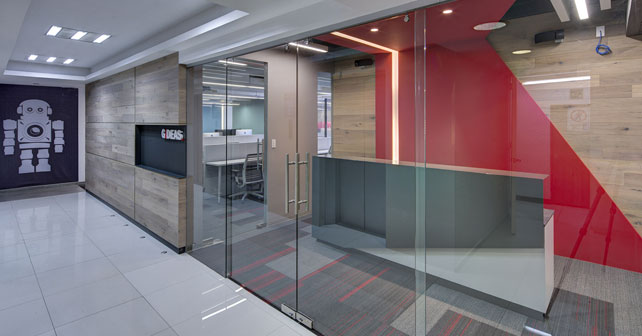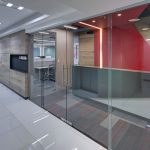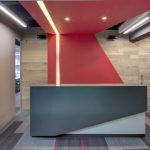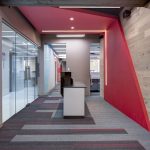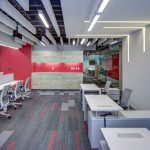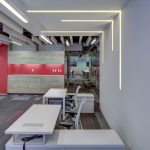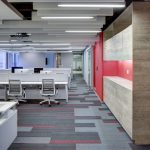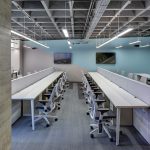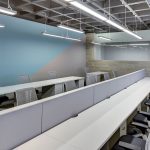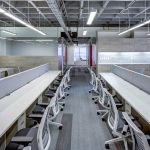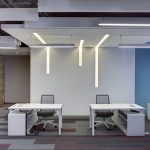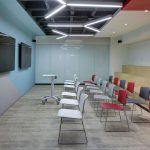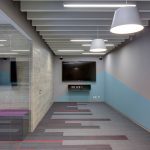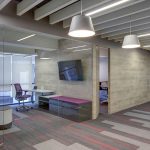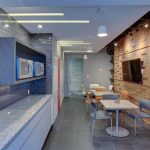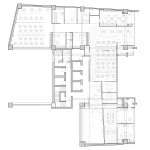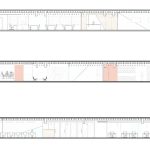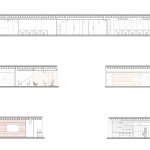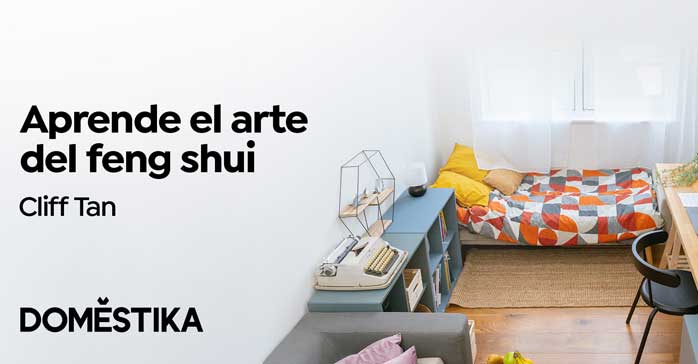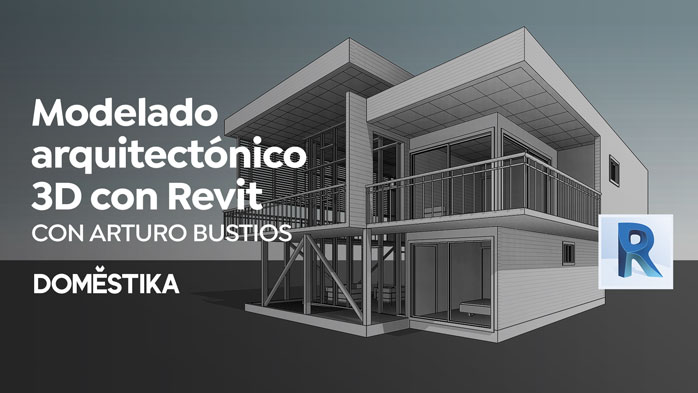Oficinas Gideas (Lomas Altas, Ciudad de México) por RIMA Arquitectura. Este proyecto de oficinas fue realizado para una agencia de BTL, que consideró a Rima Arquitectura para volver a hacer el proyecto de sus oficinas, un cliente satisfecho con experiencia previa del diseño y metodología de este despacho de arquitectura. En esta ocasión además de renovar su imagen ampliaron la superficie que ocuparía la empresa. El reto para realizar este proyecto fue cumplir con un presupuesto tope en un tiempo determinado, con las oficinas operando; es decir la remodelación de los espacios se fue trabajando por áreas sin interrumpir el trabajo diario de la agencia.
Para transmitir la imagen de vanguardia de esta empresa alrededor de los 483 m2 que conforman la oficina, se eligió un balance entre los materiales y los colores que se utilizaron en el piso, los muros y los muebles. Aunque la paleta de color es atrevida pues destacan los colores rojo y azul, se ve equilibrada con los acentos de piso vinílico tipo madera utilizado en los muros, y los tonos grises que predominan en la alfombra y el mobiliario.
Podemos percibir que las áreas son limpias, versátiles y con gran sensación de amplitud. En el área de cafetería se puede observar el orden que se dispuso y un muro de ladrillo que da un carácter informal al ambiente de este espacio. En este proyecto se adecuó la distribución de los equipos de trabajo y privados, para favorecer el aprovechamiento la luz natural en la mayor parte de las oficinas, complementando con iluminación en los puntos necesarios y haciendo un uso eficiente de la energía. También se especificaron muebles, alfombra y maderas con distintos tipos de certificación.
Ficha técnica
Nombre: Gideas
Ubicación: Lomas Altas, Ciudad de México
Diseño del proyecto: RIMA Arquitectura
Arq. Ricardo Urías, Arq. Rodrigo Espinosa
Estado: Construido
Diseño de iluminación: RIMA Arquitectura
Superficie: 483 m2
Año: 2017
Fotografía: Frank Lynen
Contacto
http://www.rima.com.mx
Facebook: /RIMAarquitectura
Twitter: @rima_arq
English version
This project of offices was realized for a BTL agency, which considered RIMA Arquitectura to re-do the project of its offices, a satisfied customer with previous experience of the design and methodology of this architecture office. This time, in addition to renewing its image, they expanded the area occupied by the company. The challenge to carry out this project was to fulfill a budget in a certain time, with operating offices. That is to say, remodeling of the spaces went away working by areas without interrupting the daily work of the agency.
To convey the avant-garde image of this company around the 483 m2 that make up the office, a balance was chosen between the materials and the colors that were used in the floor, the walls and the furniture. Although the color palette is bold as they highlight the colors red and blue, it is balanced with accents of wood vinyl floor used in the walls, and gray tones predominating on the carpet and furniture.
We can see that the areas are clean, versatile and with a great sense of spaciousness. In the cafeteria area, we can observe the order that was arranged and a brick wall that gives an informal character to the atmosphere of this space. In this project, the distribution of work and private cubicles was adapted to favor the use of natural light in most of the offices, complementing with lighting fixtures at the necessary points, making possible an efficient use of energy. Furniture, carpet and woods with different types of certification were also specified.


