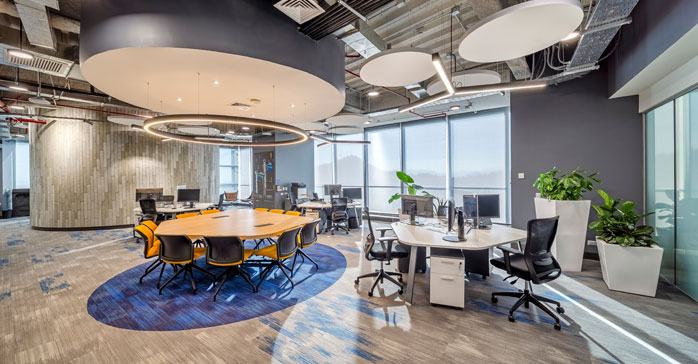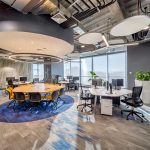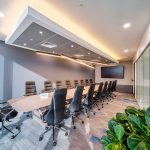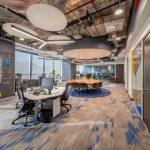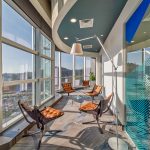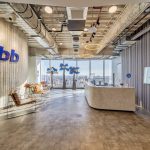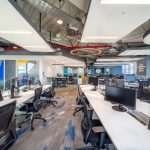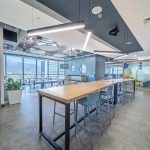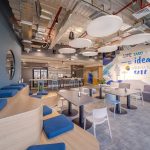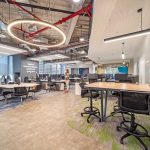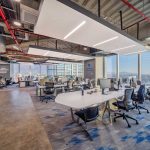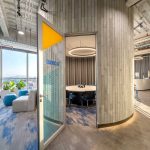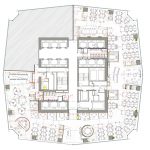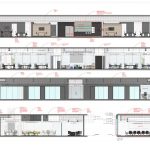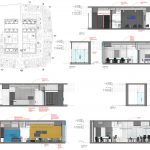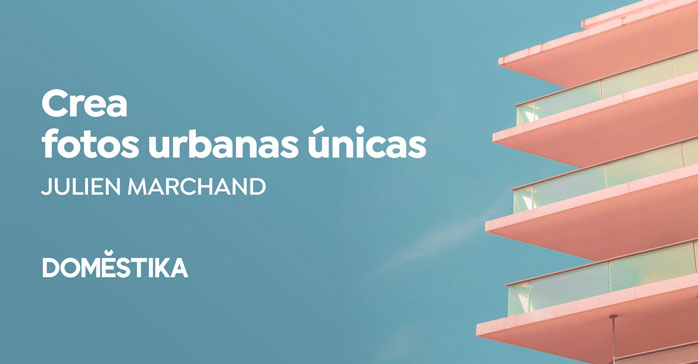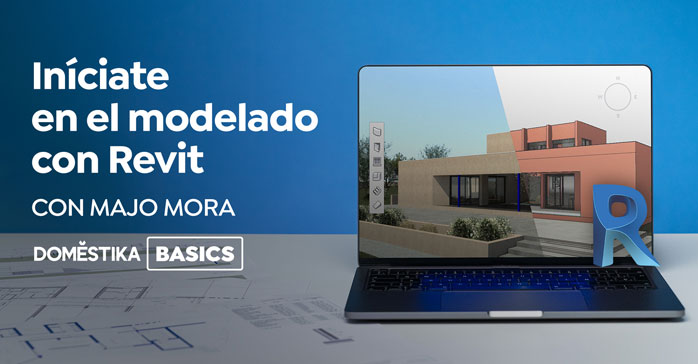Oficinas Cementos Bio Bio (Providencia, Santiago de Chile, Chile) por Contract Workplaces. Cementos Bio Bio es una de las firmas cementeras más importantes de Chile. La empresa cuenta con una trayectoria de más de 60 años que se caracteriza por altos estándares de seguridad, excelencia, innovación y responsabilidad ambiental. Hoy, su objetivo es apoyar el crecimiento del negocio e incorporar la agilidad a través de la implementación de un espacio de oficina acorde con los retos que plantean las nuevas formas de trabajo.
Para cumplir con la necesidad de disponer de un espacio moderno y ágil, capaz de transmitir los valores y la cultura de la organización, la empresa confió el proyecto integral de sus nuevas oficinas a Contract Workplaces.
El proyecto conceptual -que se desarrolla sobre una planta de 1.260 m2 en el piso 18 de la Torre Costanera Center en Providencia, Santiago- se basa en el principal producto que produce la compañía: el cemento.
Las cualidades del cemento, el material de construcción más utilizado en el mundo, y la estética de los silos fueron los conceptos más representativos a los que se apeló para generar una atmósfera muy definida que ya se percibe desde el acceso. En este punto, una estructura cilíndrica revestida en concreto a la vista se yergue como un hito que convoca la memoria del visitante y la dirige hacia una imagen de los depósitos y las fábricas distribuidos a lo largo del país.
El diseño del layout propone una distribución democrática del espacio, el cual se organizó en open plan sin despachos privados. El área operativa cuenta con estaciones de trabajo tipo bench ubicados en el perímetro de la planta a fin de aprovechar las generosas vistas y la luz natural, mientras que para las áreas de apoyo tales como los quiet room y los pone booth se reservaron las zonas interiores.
El área de Gerentes -ubicada en un sector más protegido de la planta junto a la Sala de Directorio- tiene puestos de células, también en planta abierta, y solo el Gerente General cuenta con una oficina privada. La gran mesa colaborativa ubicada en el centro sirve para realizar reuniones informales y espontáneas, sin programación.
La Sala de Directorio, por su parte, está dotada con la más alta tecnología para optimizar las reuniones. Cuenta con telón, monitor y cortinas motorizadas además de magic glass, una tecnología que transforma el frente transparente de la sala en una superficie traslúcida para preservar la privacidad cuando está en uso.
El Coffee Break, un espacio de encuentro e interacción que funciona como eje articulador de las actividades, es el punto neurálgico del proyecto. Situado en el centro de la planta, cuenta con un generoso living, mesas altas con banquetas y mesones móviles que permiten transformar este espacio en una gran sector de uso flexible. Además, está equipado con la más alta tecnología audiovisual, una sala componible y capacidad para una gran cantidad de ocupantes.
En cuanto a la propuesta estética, la utilización de las estructuras de hormigón a la vista junto con la elección de una paleta de colores centrada en los grises, los azules y los verdes característicos de esta industria, responde a la idea de reforzar la identidad de la empresa con un lenguaje significativo y evocador.
El resultado es un espacio de trabajo de muy alto estándar caracterizado por la utilización de materiales nobles y de gran calidad que responde acertadamente a las demandas de agilidad, colaboración y trabajo en equipo, todo apuntalado por una tecnología de primer nivel.
Ficha técnica
Nombre: Cementos Bio Bio (CBB)
Ubicación: Providencia, Santiago de Chile, Chile
Diseño y Construcción llave en mano: Contract Workplaces
Actividad: Empresas Industriales & de Construcción
Superficie: 1260 m2
Plazo de la obra: 320 días
Año: 2020
Fotografías: Pedro Mutis para Contract Workplaces
Contacto
http://www.contractworkplaces.com/
English version
Cementos Bio Bio is one of the most important cement-producing companies in all of Chile. The company has more than 60 years of experience in the business and is known for its high standards of safety, excellence, innovation and environmental responsibility. Today, it aims to support business growth and incorporate agility by implementing an office space more in line with the challenges posed by the new ways of working.
In order to meet this need of a modern and agile workspace, capable of conveying the organisation’s values and culture, the company has entrusted Contract Workplaces with the comprehensive project of developing its new offices.
The conceptual project -to be developed over 1260 m2 on the 18th floor of the Torre Costanera Center building in Providencia, Santiago- is based on the company’s main product: cement.
The qualities of cement, the most used construction material worldwide, and the aesthetic of the silos were the most representative concepts chosen to generate a well-defined atmosphere, noticeable from the entryway onwards. At this point, a cylindrical structure cased in unadorned concrete rises like a monument, capturing the visitor’s attention and bringing to mind the image of the warehouses and factories scattered throughout the country.
The layout design proposes a democratic distribution of space, with an open-plan organisation that has no private offices. The operational area has bench-type workstations located along the perimeter of the floor and, in this manner, takes advantage of the generous views and natural lighting, while the inner sectors were reserved for supporting areas such as quiet rooms and phone booths.
The Management area -located in a more secluded section of the floor along with the Boardroom- has work cells, also arranged in an open-plan layout, with a single private office for the General Manager. The big, shared table in the centre allows to spontaneously hold informal, unscheduled meetings.
In order to optimise meetings, the Boardroom is equipped with the latest technology. It has a projection screen, a monitor and motorised curtains, along with magic glass, a technology that transforms the clear front of the room into a translucent surface in order to preserve privacy when the room is being used.
The Coffee Break area, a space for gathering and interacting that functions as the focal point for activities, constitutes the core of the project. Located in the centre of the floor, it has an ample living room, high tables with stools and mobile counters, which makes it possible to transform this space into a big area for multiple uses. Additionally, it is equipped with the latest audio-visual technology, it is modular in nature and has capacity for a great number of people.
Regarding the aesthetics, the use of unadorned concrete structures along with the choice of a colour palette centred on the greys, blues and greens typical of the industry responds to the idea of reinforcing the company’s identity with a meaningful and evocative language.
The result is a high-category workspace, characterised by the use of noble and high-quality materials, which appropriately meets the demand for agility, collaboration and teamwork, all of which is reinforced by the use of first-rate technology.


