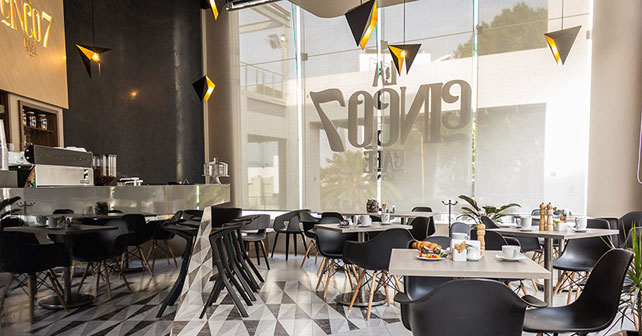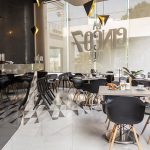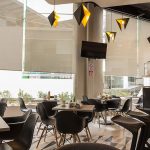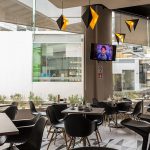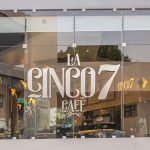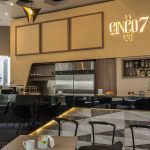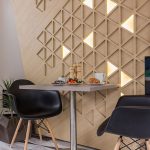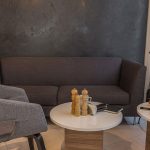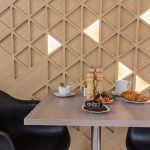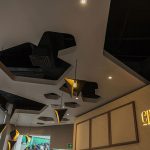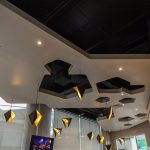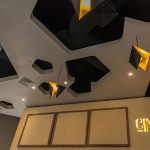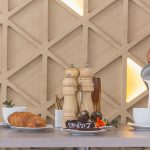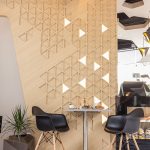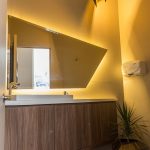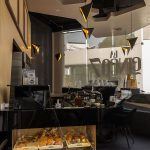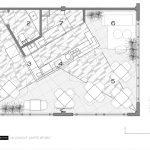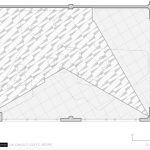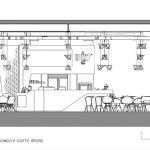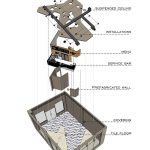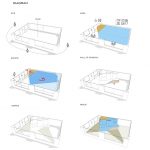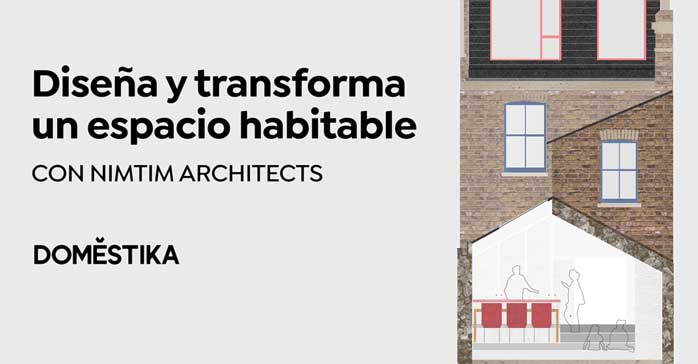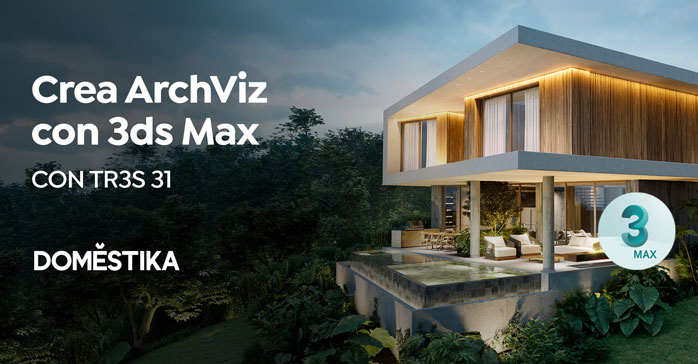La Cinco 7 Café (Oaxaca, México) por HJ Arquitectos. El diseño se basa en crear un ambiente moderno y relajado de un cafetería dentro de una plaza en la zona norte de la ciudad, siguiendo algunos lineamientos y restricciones del lugar (instalaciones, alturas, y sistemas contructivos, etc), optimizando recursos, tratando de romper lo rígido del local, para crear una experiencia espacial diferente.
La disposición de la barra como eje principal del proyecto, fue orientada en posición Sur-Este, para dar una imagen en movimiento al usuario que ingresando a la plaza, este emplazamiento se convierte en un recorrido delimitado por los elementos adosados a la barra, pero abierto al exterior por las vidrieras del local, que interactuando con el interior a través de las transparencias.
Este recorrido muestra de manera sutil los conceptos del espacio diseñado y la naturalidad a través de mostrar secuencialmente los espacios que entornan la barra.
En el interior, el muro de madera con retícula triangular, como punto visual desde el acceso, invita al usuario al interior del local y dialoga con los demás elementos del mismo character como los luminarios triangulares, las macetas decontructivistas.
En el interior enmarcado una estructura metálica, se aprecia suspendido el plafón con forma orgánica en color gris Oxford proporcionando un sensación sobria y serena, que con las perforaciones geometricas que se crean a través del patrón, le proporciona movimiento, dejando entrever discretamente las instalaciones de una manera industrial y moderna.
La barra con su acabado brillante se impone solida sobre el acceso, elevando un costado para incorporar una zona de servicio, así mismo integra el mismo recubrimiento del piso dándole fluidez y continuidad espacial.
Se ambienta el lounge con cierta privacidad creando una zona intima dentro del lugar enmarcado con un muro oscuro semi opaco.
El núcleo sanitario disimulado por el muro de madera en el acceso, se basa en la sencillez y naturalidad del espacio con teniendo un espejo asimétrico que responde al patrón de diseño.
El diseño conceptual así como las cualidades de los materiales desde el acceso con el muro de madera con retícula triangular, la textura visual de los revestimientos, y el juego de las texturas de la barra y el pavimento, dan como resultado un ambiente fresco y contemporáneo.
Ficha técnica
Nombre: La Cinco 7 Café
Ubicación: Pabellon Violetas, Oaxaca de Juarez, Oaxaca, México
Arquitectos: HJ Arquitectos
Arquitectos a cargo: Berenice Hernandez, Dennis Jarquin, Similano Ortega, Rodrigo Martinez, Miguel Salud
Colaboradores: Ojeda Imagen, Alejandro Palancarez, Alberto Leon
carpinterias: Jesus Ramirez, Eduardo Casas, Julio Sanchez
Iluminacion: Sistemas integrales en instalaciones, Ing Miguel Barrios
Construccion: HJ arquitectos
Marcas y productos: Interceramic (Marble collection rectificado), Stanza (lavabo Kader), mobiliario (Idelika importaciones)
Superficie construida: 70 m2
Año: 2017
Fotógrafo: Daniel Lucero
Contacto: http://www.hjarquitectos.com
English version
The design is based on creating a modern and relaxed atmosphere of a cafeteria inside a plaza in the north of the city, following some guidelines and restrictions of the place (installations, heights, and contructive systems, etc.), optimizing re- Courses, trying to break the rigid local, to create a different spatial experience.
The layout of the bar as the main axis of the project was oriented in a South-East position, to give a moving image to the user entering the square, this site becomes a path delimited by the elements attached to The bar, but open to the outside by the stained glass of the premises, which inter-acting with the interior through the transparencies.
This tour subtly shows the concepts of the designed space and the nature through sequentially showing the spaces that shed the bar.
Inside, the wooden wall with a triangular grid, as a visual point from the access, invites the user inside the room and dialogues with the other elements of the same character as the triangular lamps, the contructivist pots.
In the interior a metal structure is framed, the ceiling is seen suspended with an organic Oxford gray color giving a sober and seething sensation, which with the geometric perforations created through the pattern, provides movement, letting glimpse discretely the Facilities in an industrial and modern way.
The bar with its shiny finish imposes solid on the access, raising a cost to incorporate a service area, it also integrates the same coating of the floor giving it fluidity and spatial continuity.
The lounge is set up with some privacy creating an intimate area inside the place framed by a semi-opaque dark wall.
The sanitary nucleus concealed by the wooden wall in the access, is based on the simplicity and naturalness of the space with having an asymmetric mirror that responds to the pattern of design.
The conceptual design as well as the qualities of the materials from the access with the wooden wall with triangular grating, the visual texture of the coatings, and the play of the bar and pavement textures result in a fresh and contemporary atmosphere.


