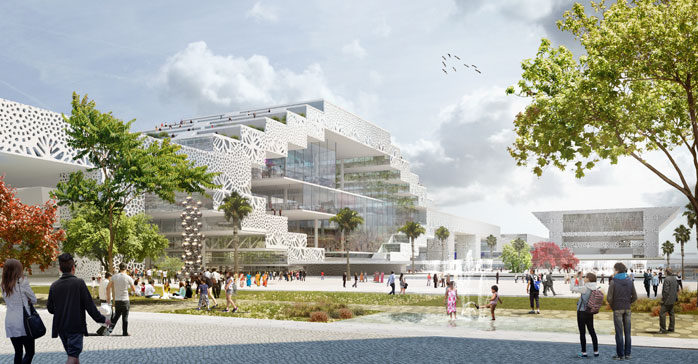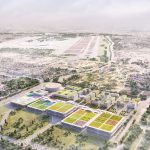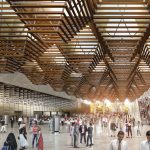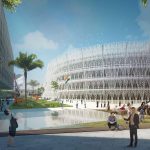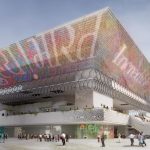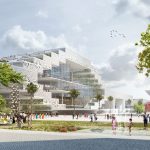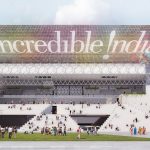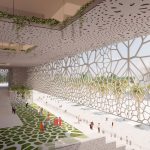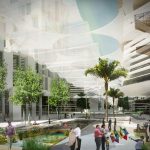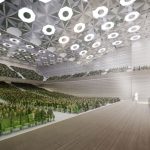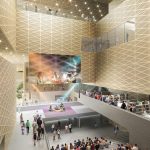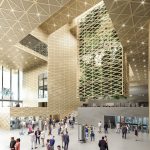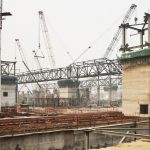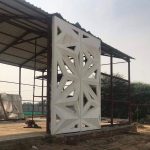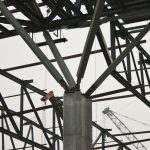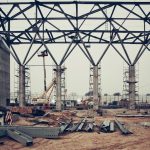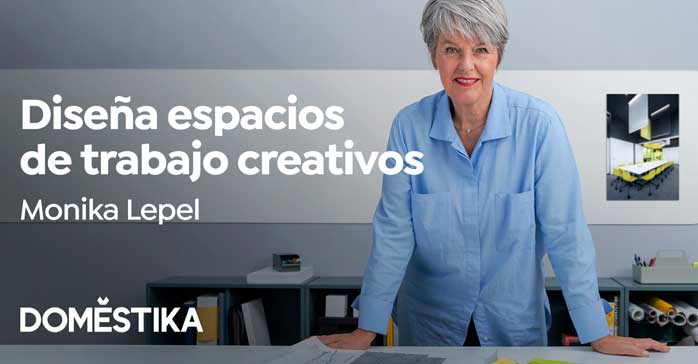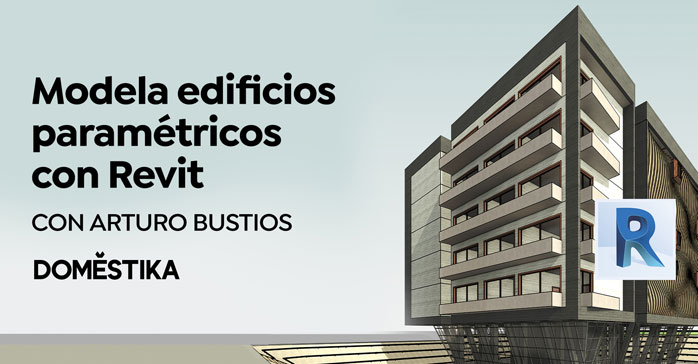IICC Dwarka (India International Convention & Expo Centre) (Dwarka, Uttar Pradesh, India) por IDOM. El encargo del India International Convention & Expo Centre in Dwarka (IICC Dwarka) es resultado del concurso internacional de propuestas convocado por DMICDC (Delhi Mumbai Industrial Corridor Development Corporation) en enero de 2017. El proyecto, desarrollado en su totalidad en menos de tres meses, implica la elaboración de la documentación necesaria para la licitación de la totalidad de la edificación y la urbanización del complejo, y será ejecutado en dos fases, la primera de las cuales será inaugurada a finales de 2021. El proyecto ha sido licitado en consorcio con CPKA, reputada firma de arquitectura e ingeniería india, de marcado carácter multidisciplinar.
Durante el desarrollo del proyecto se ha contado con la colaboración permanente de CPKA, que ha dado soporte con la normativa local india y ha desarrollado los proyectos de fuego, estructura e infraestructuras civiles sobre la base conceptual planteada por IDOM, además de desarrollar las especificaciones locales, las mediciones y presupuestos y los documentos de licitación.
Emplazado a 11 km del aeropuerto Indira Gandhi de Nueva Delhi, el IICC será el mayor recinto ferial de India y del sur de Asia. Concebido como proyecto ancla para el desarrollo futuro del país y estratégicamente situado entre Nueva Delhi y Gurgaon, el desarrollo abarca 90 hectáreas que integran espacios feriales (403.000 m2), un centro de convenciones (73.200 m2), oficinas (236.000 m2), hoteles (339.000 m2), espacios comerciales (156.000 m2), un pabellón multiusos con capacidad para 20.000 personas (64.200 m2), y más de un millón de metros cuadrados de aparcamientos, totalizando casi 2,5 millones de metros cuadrados construidos.
Estratégicamente, la operación tiene cuatro objetivos principales: ser un icono que simbolice la imagen de la nueva India, convertirse en un destino en sí mismo -al ejemplificar el estado del arte dentro del circuito internacional de ferias y convenciones-, obtener la certificación platino del IGBC (Indian Green Building Council) -gracias a sus aportaciones relacionadas con la sostenibilidad y la movilidad urbana- y finalmente, resultar suficientemente flexible como albergar acontecimientos y celebraciones de primer nivel mundial de la más diversa índole, como la celebración del 75 aniversario de la independencia india o de las conferencias multilaterales del G20.
El master plan estructura el proyecto en dos sectores claramente diferenciados, situando el área ferial y conventual al oeste y el desarrollo de usos mixtos (hoteles, oficinas y espacios comerciales) al este. Un gran foyer de más de un kilómetro de longitud comunica los cinco pabellones expositivos, con más de 243.000 m2 de superficie neta de exposición interior, y 71.000 m2 exteriores, 21.000 de los cuales son cubiertos. El pabellón multiusos (Arena) puntúa la actuación en el extremo noreste, convirtiéndose en la principal referencia urbana del complejo.
La reinterpretación comporánea de la idea del palacio, como tipología histórica capaz de integrar edificios de tan diverso uso y morfología, es la principal referencia conceptual del proyecto, permitiendo entroncar el master plan con la tradición urbanística y arquitectónica de la india.
Los edificios se disponen en la estructura palaciega reflejando motivos e iconografías diversas, propias de la inabarcable cultura popular del subcontinente: por un lado, diversas manifestaciones vinculadas al rito del saludo y la bienvenida -como los mandalas y los rangolis-, se concretan en las complejas geometrías que presiden las envolventes de los edificios y el paisaje urbano; por otro, expresiones y referencias populares, tanto gestuales -como el Námaste- como ingenieriles, arquitectónicas y decorativas -grandes escalinatas, bordados y textiles- impregnan un complejo urbano que es en realidad una metáfora de un país en el que el ornamento es también un elemento estructural.
Ficha técnica
Nombre: IICC Dwarka (India International Convention & Expo Centre)
Ubicación: Dwarka, Uttar Pradesh, India
Oficina: IDOM
Cliente: DMICDC (Delhi Mumbai Industrial Corridor Development Corporation)
Arquitecto Responsable: Tono Fernandez Usón
Gestión de Proyecto: Luis Gutiérrez, Ulises Rubio
Arquitectos: Javier Quintana, María Cortés, Borja Aróstegui, Manuela Casado, María Palencia, Viral Bhavsar, Lily M.Zadeh, Yian Jiang, Iro Dimitriou, Mahsa Noori, Zeynep Shahin, Firdose Bahsa, Arantza Zabalza, Amanda Impey, Iris Pastor, Elena Romero, Nazareth Gutierrez, Maria del Val Vázquez, Isabel Salazar, Marta Pérez, Javier Berzas, María Sastre, GASSZ (Diego García Setién+Silvia Sánchez), Nuñez Ribot Arquitectos (Teodoro Núñez+Almudena Ribot)
Consultores Especialistas: Cesar Azcárate, Jesús Llamazares
Envolventes: SKINARQ (Magdalena Ostornol)
Movilidad: Raúl Coleto, Juan Pablo Romero, Ibai Díaz
Costes: CPKA Architects
Estructuras: Carlos Castañón, Romina González, Hector Minder, CPKA Architects
ICT: Fernando Tomás, Alejandro Mariñelarena
Acustica: Mario Torices
Iluminación Escénica: Noemi Barbero
Climatización: Toño Villanueva, Ramón Gutierrez, Javier Martín, ACIX, BJEII
Electricidad: Carlos del Amo, ACIX, BJEII
Eficiencia Energética y Sostenibilidad: Antonio Villanueva, Ramón Ramírez, Javier Martín, Clara Guzmán
Agua: Diego San Martín
Gestion de Residuos: Aida Fernández
Fuego: CPKA Architects
Infraestructuras Urbanas: CPKA Architects
BIM: Jose Manuel González, Eduardo Navarro, MODELICAL
Administrativos: Isabel Montero, Banesa Marrero
Infografías: Poliedro
Área: 2.458.984,00 m2
Fecha 2017-19
Contacto
https://www.idom.com
English version
IICC Dwarka (India International Convention & Expo Centre) in Dwarka
The commission for the India International Convention & Expo Centre in Dwarka (IICC Dwarka) is the result of the international competition organised by the DMICDC (Delhi Mumbai Industrial Corridor Development Corporation) in January 2017. The project, entirely developed in under three months, includes the preparation of the necessary documents for the tender of the whole building and the urbanization of the complex, and it will be carried out in two stages, the first of which will be inaugurated in late 2021.
The project has been tendered in consortium with CPKA, a renowned Indian architectural and engineering firm with a marked multidisciplinary character.
During the development of the project, IDOM has had the permanent collaboration of CPKA, which has provided support with the local Indian regulations and has developed the fire, structure and civil infrastructure projects on the conceptual basis proposed by IDOM, as well as being responsible for the development of local specifications, BoQ and tender documents.
Located 11 km away from New Delhi’s Indira Gandhi International Airport, the IICC will be the biggest trade fair complex in India and South Asia. Conceived as an anchoring project for the future development of the country and strategically located between New Delhi and Gurgaon, the scope covers 90 hectares that include fair grounds (403,000 m2), a convention centre (73,200 m2), offices (236,000 m2), hotels (339,000 m2), retail areas (156,000 m2), a multipurpose pavilion with capacity for 20,000 people (64,200 m2) and over a million square meters for parking, bringing the grand total up to almost 2.5 million built-up square meters.
Strategically, the enterprise has four main goals: to be an icon that reflects the image of the new India, to become a destination in itself -by exemplifying the state of the art within the international fairs and conventions circuit-, to obtain the platinum certification from the IGBC (Indian Green Building Council) -thanks to its contributions connected to sustainability and urban mobility- and finally, to be flexible enough to host the most varied world class events and celebrations, such as the 75th anniversary of India’s independence or the G20 multilateral conferences.
The master plan structures the Project in two very clearly differentiated sectors. It leaves the fair grounds and convention area to the west and the development of mixed uses (hotels, offices and retail areas) to the east. A grand foyer, over a kilometre long, connects the five exhibition halls, with other 243,000 m2 of net indoor exhibition area, and 71,000 m2 outdoors, 21,000 of which are sheltered. The multipurpose pavilion (Arena) tops off the whole intervention on the northeast end, becoming the main urban reference of the complex.
The contemporary reinterpretation of the idea of a palace, as a historical typology capable of integrating buildings of so diverse purpose and morphology, is the main conceptual reference of the project, allowing for the combination of the master plan with the urban and architectural tradition of India.
The buildings are laid out in the palace structure showing diverse motifs and iconography, typical of the vast popular culture of the subcontinent: on the one hand, several manifestations linked to the greeting and welcoming ritual -like mandalas and rangoli- are concentrated in the complex geometry that presides over the building’s envelopes and the urban landscape; on the other, popular expressions and references, both gestural -like Namaste- and decorative, architectural and engineering -great staircases, embroidery and textiles- impregnate an urban complex which is really a metaphor for a country in which ornaments are also structural elements.


