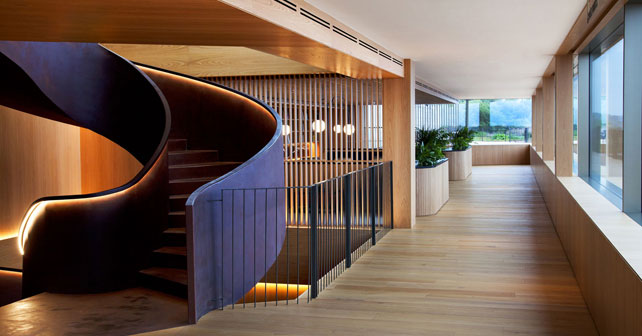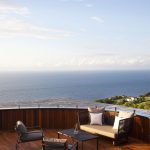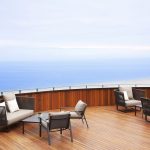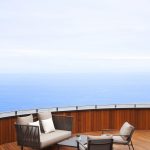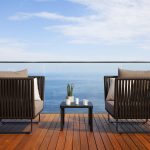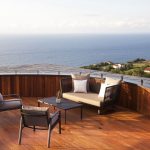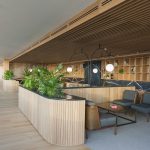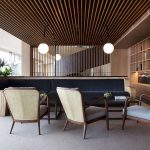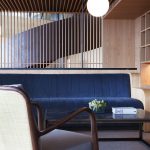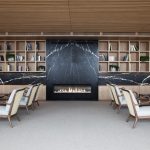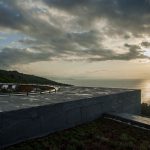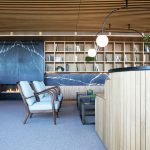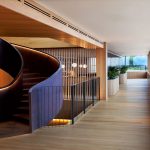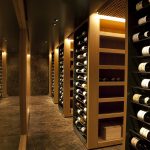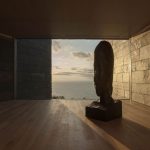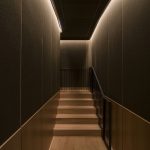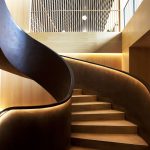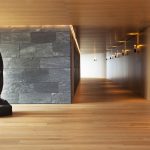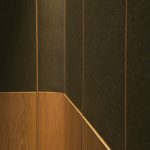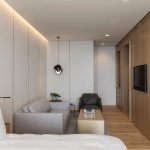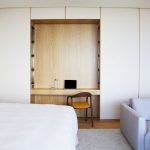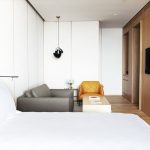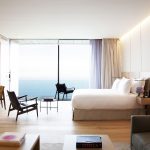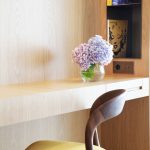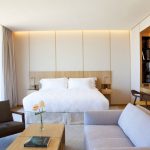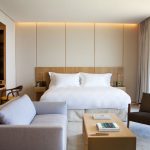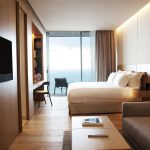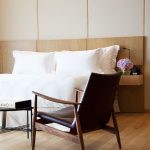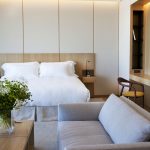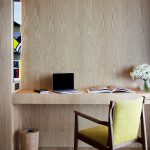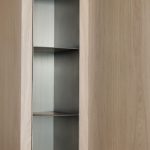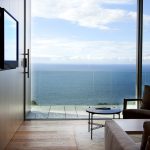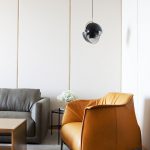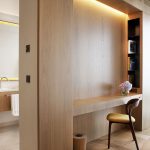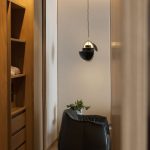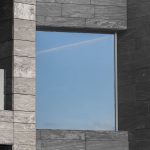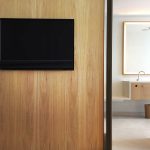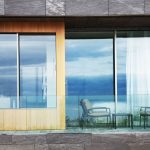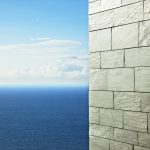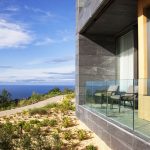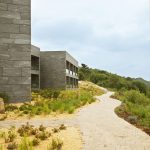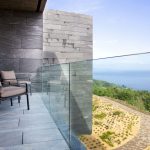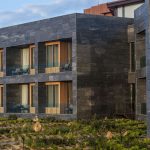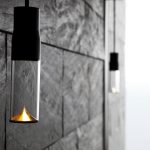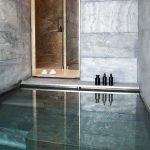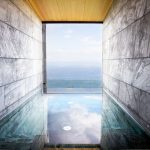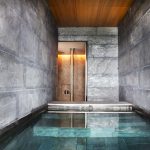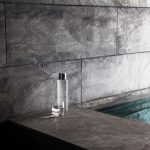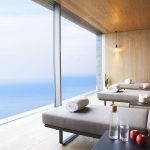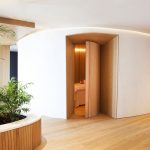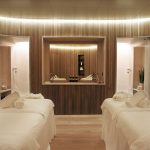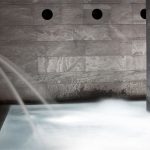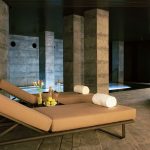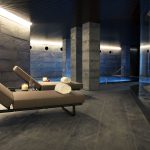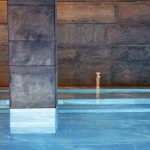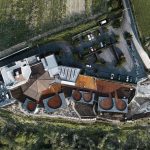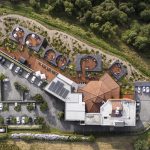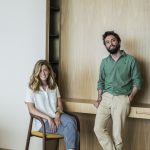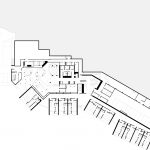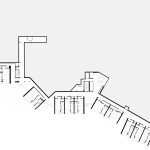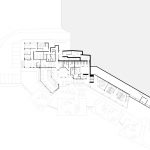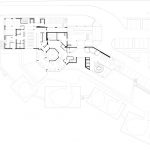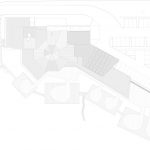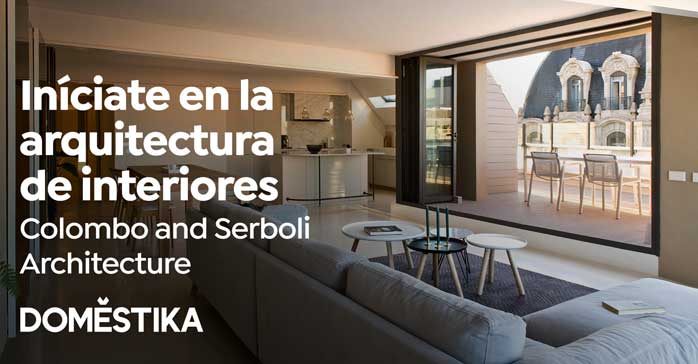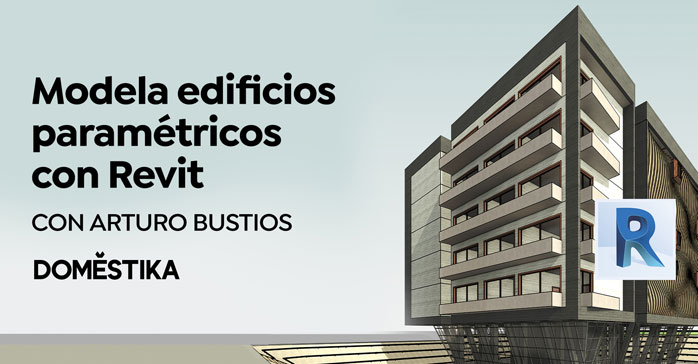Hotel Akelarre (San Sebastián, España) por mecanismo. Akelarre es el resultado de más de cuarenta años de desarrollo de una identidad propia. Una mezcla refinada del respeto del tiempo y la preservación de la tradición con una obsesión por la investigación y la innovación. Es precisamente esa simbiosis entre la integración en el contexto y la innovación lo que definen el espíritu del Hotel Akelarre.
Partiendo de este pensamiento, desarrollamos en un año un meticuloso proceso de diseño y construcción del hotel. El cuidado por la selección de los materiales, el mobiliario y la ejecución detallada, identifica específicamente el proyecto del Hotel Akelarre; el material como vínculo entre concepto, forma y función.
El empleo de materiales naturales, tradicionales y atemporales; piedra, madera, metal, y lino, respetando su naturaleza y sus propiedades en la manera de emplearlos, pero sin renunciar a la investigación y al uso de técnicas novedosas para su manipulación e instalación caracteriza el proyecto y al propio estudio.
La utilización de un material en cada volumetría constructiva y la sucesión de materiales cada vez que se interfiere o modifica una geometría o volumen, definen el concepto y el funcionamiento del proyecto al mismo tiempo que se generan los diversos ambientes y acabados dotando al hotel de su inequívoca personalidad.
El Hotel se encuentra a pocos kilómetros del centro de San Sebastián, en la ladera norte del monte Igueldo, orientado al mar Cantábrico y envolviendo el antiguo edificio en el que se ubica el afamado restaurante de tres estrellas Michelin.
Cinco cubos de piedra emergen de la ladera de la montaña hacia el mar albergando en su interior las habitaciones. Un total de 22 habitaciones, implantadas en dos niveles, todas ellas orientadas al mar y funcionalmente similares con independencia de su dimensión o su categoría.
Ligeramente rehundidos sobre la cubierta de los cubos, aparecen seis espacios de contorno curvilíneo. Estas terrazas horadadas en la piedra, se conectan con el resto de la cubierta donde aparecen combinándose, diferentes zonas ajardinadas y espacios entarimados de estancia con precipitadas vistas al horizonte.
Un ramal completamente envuelto en madera, discurre longitudinalmente en cada nivel, a modo de espacio de circulación por los cubos conectándolos entre sí y con el resto de los espacios de uso común del hotel, wellness, comedor, bodega y salón. Cada uno de estos espacios es un escenario independiente conectado al conjunto mediante un mismo lenguaje formal y material.
En esta línea, el comedor Oteiza se desenvuelve con un tono independiente del restaurante aun manteniendo una coherencia y parecido inequívocos con éste. La amplitud general del espacio recibe al visitante, y una iluminación estudiada junto a los panorámicos ventanales al mar ambientan el espacio.
El salón, también en sintonía con toda la arquitectura, recoge las sensaciones pretendidas con la calidez de las texturas, luces y materiales, pero está distintivamente personalizado con diseños propios de mobiliario. Con acceso directo a las cubiertas y con las inconfundibles vistas que garantiza la posición del Hotel en la pronunciada ladera del monte.
Al mismo nivel, la bodega concebida en dos áreas, como espacio de catas y espacio de conservación y exposición, se divide con un gran vidrio curvado. La mesa alta de catas en piedra protagoniza la estancia principal, y la disposición e iluminación del expositor resalta la presencia de las botellas como el elemento más importante de la bodega del restaurante.
El espacio wellness se desarrolla en dos áreas diferenciadas por un cerramiento de vidrio curvo. Una zona húmeda con una sorprendente piscina de piedra acompañada de la sauna y el baño turco; y otra zona en la que se ubican las tres cápsulas pétreas independientes, concebidas mediante un innovador sistema constructivo, donde se realizan los tratamientos.
El acceso cálido en el que se ubican los nichos entelados como espacio de estancia y cinco cabinas a modo de vestuarios junto a un pequeño gimnasio, contextualizan un espacio que sumado a las vistas panorámicas de la zona de relajación da una calor y gusto estético inolvidable.
Un proyecto que recoge la esencia de la innovación característica de la historia de Akelarre contextualizada conceptualmente con la dedicación material que define nuestra marca mecanismo.
Ficha técnica
Nombre: Hotel Akelarre
Ubicación: San Sebastián, España
Estudio: mecanismo
Proyectistas: Arquitectos Marta Urtasun y Pedro Rica
Acerca de mecanismo
mecanismo es la combinación de la obsesión por la investigación y la innovación de nuevos conceptos con interés por la naturaleza del material y el cuidado por la ejecución.
El interés por materializar estas inquietudes y crear nuevas tipologías dieron lugar al estudio de arquitectura establecido en Madrid y creado en 2012 por Marta Urtasun y Pedro Rica, arquitectos y aficionados al diseño.
mecanismo está integrado por un equipo de profesionales especializados en la producción y ejecución de proyectos, sistemas y productos relacionados con el ámbito del diseño y la arquitectura.
La labor de mecanismo comprende el control completo de cualquier proceso de diseño, desde la ideación, pasando por las diferentes fases del proyecto, hasta la ejecución de todos los detalles.
Contacto
http://www.mecanismo.org
English version
Hotel Akelarre is the result of a more than forty years of identity and development. Is the blend between tradition and time with the obsession for investigation and innovation. It’s accurately the symbiosis in the integration of context and innovation that defines the spirit of Hotel Akelarre.
In this ambiance, Mecanismo conceived a precise project of design and construction of the hotel. The accurate selection of materials, furniture and the detailed execution distinguishes Hotel Akelarre; the materials as the link between concept, form and function. The use of natural resources and whilst materials; stone, wood and linen respect the inner nature and properties in the process, as well as, contemplating the advances of investigation and new techniques for their manipulation and induction, that characterizes the project and studio itself.
The avail of different materials in each volumetric construction and the thereon in the succession of materials that often, interfere and modify a geometry shape and or volume defines the concept and functioning of the project while simultaneously granting a unique and diverse atmosphere, providing Akelarre with an unequivocal personality.
The Hotel is located a few kilometres away from the centre of San Sebastián, in the North side of mount Igueldo, facing the Cantabric Sea, wrapping the building that hosts the famous three Michelin star restaurant.
Five stone cubicles emerge from the hillside of the mountain towards the sea, harbouring in their interior the rooms. The hotel offers, a total of twenty-two rooms, in two levels, all of them newly built and oriented to the sea and functionally similar regardless of their dimension or category.
Slightly sunk on the deck of stone cubicles, six spaces of cured silhouettes integrate the hotel terraces. These terraces, which are carved in stone, join the rest of the platform by a planked space and gardened areas, all of which seek a stunning view to the horizon.
A strand completely covered in wood, runs longitudinally at every level, in a way that a circulation space by the cubes, connect with the common areas of the hotel; wellness, snack bar, wine cellar and the lounge. Each of these spaces have a different and independent scenario that connect the whole via with an equal formal language and material.
In this line, the Oteiza snack bar depicts a divergent style from the restaurant, keeping a coherent and undeniable latter. The general amplitude of the space seeks to welcome the visitor, together with a lighting that receives the panoramic sights from the windows that settle the space.
The lounge, has also been aligned to the architecture, which gathers the desired sensation of the warm textures, light, and materials, whilst distinctively characterizing the design of the furniture by Mecanismo. With access to the deck and terraces the outstanding and remarkable views grant the position of Akerrale in the pronounced hill of Igueldo.
At the same level, the wine cellar is conceived in two areas, as a tasting room and as a space of conservation and exposition, divided by a large curved glass. The tall table for wine tasting prevails the space, and the disposition of the lighting highlights the presence of the bottles as the most important elements of the restaurant’s wine cellar.
The wellness space has been differentiated by a curved glass enclosure. A wet area distinguished by exceptional luxury swimming pool in stone, sauna and Turkish bath; and an additional area with three independent capsule’s created by an innovative constructive system in stone for the visitors. The warm access to the niches in canvas and the five cabins as changing rooms, together with a gym, contextualize the space with an exclusive aesthetic taste.
A project that combines both the essence and innovation of Akelarre’s with the conceptual design and dedication that defines Mecanismo as a whole.


