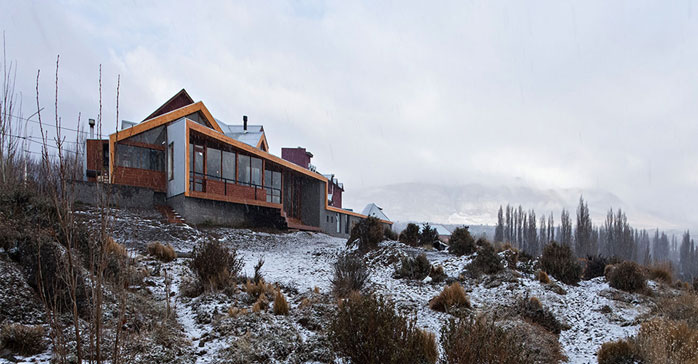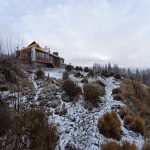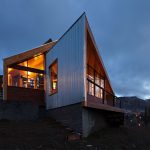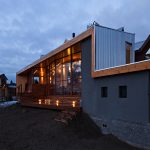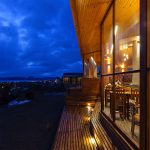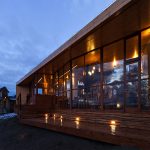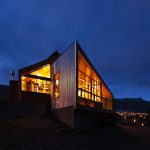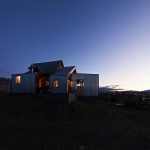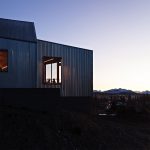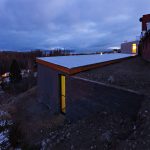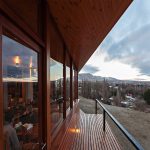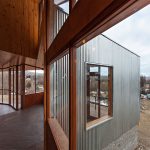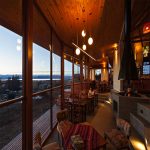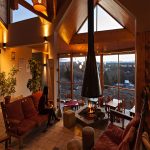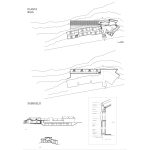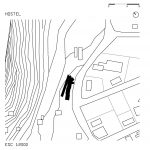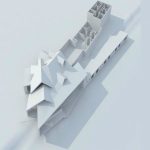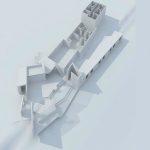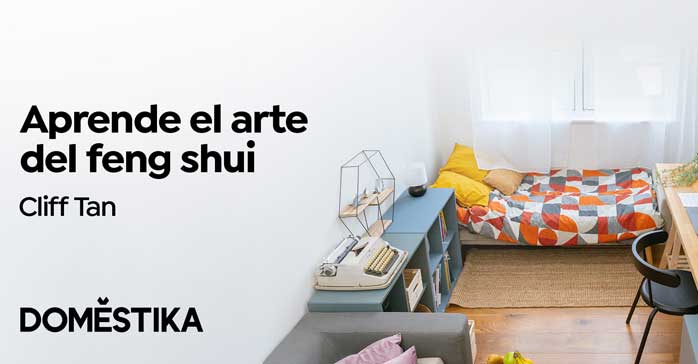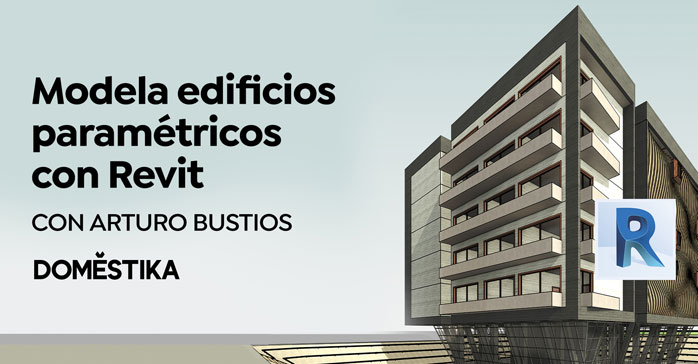Hostel Calafate (El Calafate, Pcia. de Santa Cruz, Argentina) por German Hauser, Daniela Ziblat. Se proyectó la ampliación de un Hostel ubicado en El Calafate, con impactantes vistas al lago Argentino. El encargo consiste fundamentalmente en dos intervenciones: A- Incorporación de nuevas habitaciones y B- Ampliación del Lobby.
Con la premisa de mantener el carácter hogareño del lobby, y a la vez de no interrumpir las visuales desde las habitaciones existentes, se resolvió que la intervención se desarrolle acompañando la pendiente natural del terreno.
Con este criterio, se dota al sector incorporado al lobby de un carácter de mirador, gran lugar aterrazado, que invita a la integración de las personas y a la contemplación de la naturaleza.
Debido al corto período disponible para la construcción (junio a diciembre), se resolvió la utilización de una estructura metálica y sistemas Steel Frame.
Las fachadas exteriores fueron resueltas con piedras patagónicas y cerramientos de chapa zincada. Los espacios interiores fueron resueltos principalmente con revestimientos verticales y horizontales de madera.
Ficha tecnica
Nombre: Hostel Calafate
Ubicación: El Calafate, Pcia. de Santa Cruz, Argentina
Autores: Arq. German Hauser, Arq. Daniela Ziblat
Anteproyecto y Proyecto Ejecutivo: Hauser Oficina de Arquitectura
Equipo de Proyecto: Arq. Lucas Wetzels, Arq. Emanuel Perez Carrera
Gerenciamiento: Hauser Oficina de Arquitectura
Dirección de Obra: Arq. Walter Pieroni
Estructuras: Ing. Diego Vizzon
Comitente: Hostel America del Sur
Empresa Constructora: Construcción por contratos separados
Programa: Ampliación Hostel
Superficie: 460 m2
Fecha de inicio: 2013
Fecha de finalizacion: 2015
Fotografias: Albano García
Contacto
http://hauser.site/arq
Instagram: @hauser.arq
English version
Calafate Hostel
The expansion of a Hostel located at El Calafate was designed. The site has breathtaking views of Lago Argentino.
Two interventions were commissioned, essentially: adding new rooms and expanding the Lobby.
Following the premise of maintaining the lobby’s homelike character while trying not to block the views of the existing rooms, we decided to work with the site’s natural slope.
Following this criterion, a vantage point nature is given to the sector, a large terrace that invites people to integrate and contemplate nature. These levels, as well as other sections, were designed trying to get the best possible views and bring natural light into the lobby throughout the day.
Due to the short construction period (June through December), a decision was made to use a metallic structure and Steel Frame systems.
Outdoor facades were finished using Patagonian stones and zinc-coated sheet doors and windows, while indoor areas were mostly covered in wood, vertically as well as horizontally.


