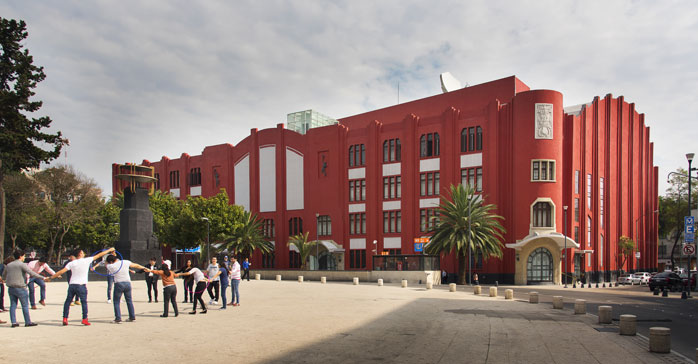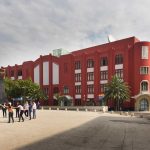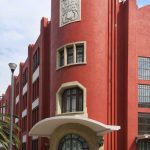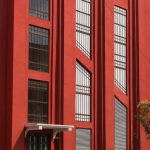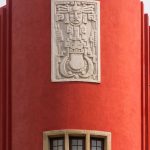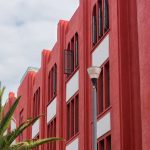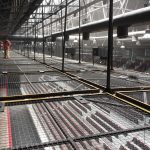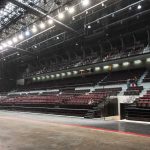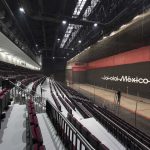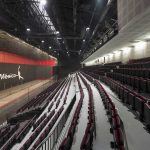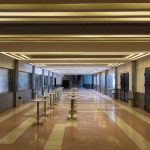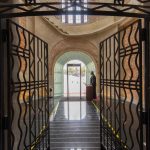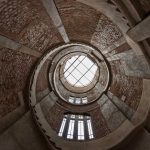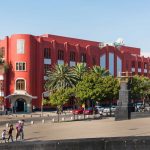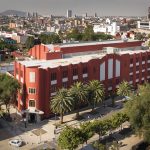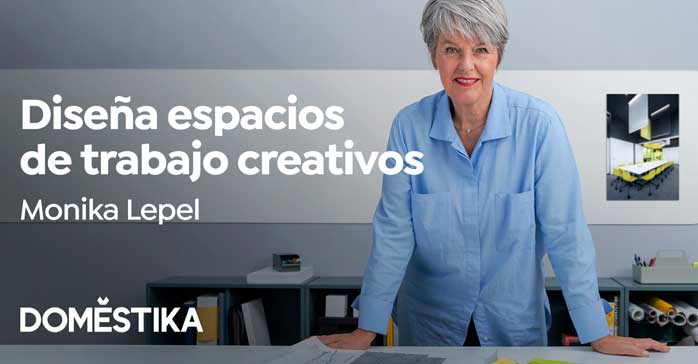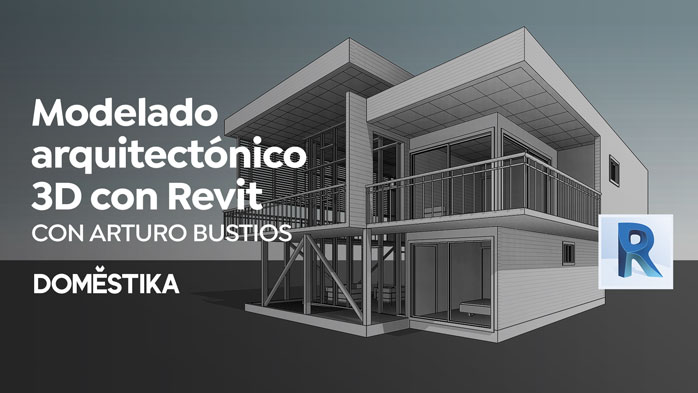Frontón México Centro de Entretenimiento (Ciudad de México, México) por Moyao Arquitectos. El concepto consta de varias estrategias basadas en el rescate y conservación del inmueble, retomando en esencia la imagen arquitectónica con la que fue concebido. La utilización de la llamada «quinta fachada» o azotea como terraza y mirador panorámico potenciará la vista que se tiene desde el edificio hacia la Plaza de la República y el Monumento a la Revolución. Se hará la restauración de todas las ventanas con marcos de madera y se volverá a la monocromática de las fachadas característica del Art Decó.
El concepto arquitectónico del Frontón México como un nuevo Centro de Espectáculos surge de la idea de concebir este edificio como un espacio polivalente flexible y dinámico, lo cual permitirá que se realicen todo tipo de eventos: Jai Alai, conciertos, teatro, danza, cine, conferencias, exposiciones, banquetes, entre otros, pues la única limitante será la imaginación.
El proyecto contará con aislamiento acústico, iluminación natural, aislamiento visual, y tendrá la posibilidad de tener luminosidad y oscuridad, conforme las necesidades de los usuarios.
Con los usos del Centro de Espectáculos, Casino, Restaurantes y Bares en la azotea, se pretende generar una gran movilidad y afluencia de usuarios dentro del edificio interconectados mediante las escaleras y elevadores a los que podrá accederse desde el interior del vestíbulo del Frontón o bien, desde el acceso de la calle.
Ante el creciente deterioro de muchos edificios históricos, se ha venido estableciendo como una condición deseable, la rehabilitación y rescate de los mismos, para mantener y mejorar la imagen urbana de las ciudades.
Hay suficientes evidencias de que el deterioro de los espacios públicos, así como el abandono de algunos edificios, no sólo genera percepción de inseguridad entre la población, sino que alienta la comisión de delitos y la congregación de grupos de personas que realizan actos vandálicos.
La rehabilitación y la apropiación de la ciudadanía de los espacios abandonados permiten prevenir la delincuencia y fomentar la convivencia armónica. No hay que olvidar que los edificios con un valor artístico, por su naturaleza, pertenecen a todos los habitantes y son puntos de referencia dentro de la ciudad.
El rescate y rehabilitación de los edificios históricos, permite enriquecer la cultura y fortalece el patrimonio con el que se cuenta, además de arraigar la historia de la región.
En el caso específico del Frontón México, se trata de un edificio de gran historia, que fue construido en la época post revolucionaria, y constituye un exponente importante de la Arquitectura Art Decó en México y el mundo.
El Proyecto de remodelación para elaborar un Nuevo Centro de Entretenimiento del Frontón México, es una propuesta de Diseño Integral Arquitectónico en el que se propone poner en marcha las funciones artísticas, recreativas, culturales, deportivas y sociales que los diferentes tipos de espacios pueden aportar.
Es importante destacar que todas las actividades propuestas van encaminadas a lograr reactivación de este emblemático Edificio, logrando así el rescate de un espacio realmente significativo y seguro no solo para los usuarios del Frontón México, sino también para la comunidad que lo circunda.
El proyecto abarca diferentes zonas: Cancha-Centro de Espectáculos, Casino, restaurantes y Sky Lobby.
a) La superficie de desplante del proyecto para el Frontón México es de 3,128.64 m2.
b) El proyecto que abarca un área de construcción de 9,301.97 m2.
c) El espacio de la terraza para el Sky Lounge ocupa una superficie de 599.78 m2.
El terreno se encuentra rodeado en sus 4 puntos cardinales por los siguientes equipamientos:
1. Norte: Calle Tomás Alva Edison.
2. Este: Calle Miguel Ramos Arizpe.
3. Sur: Plaza de la República.
4. Oeste: Colindancia.
Características especiales
Se rescatará la esencia de la imagen arquitectónica de las fachadas y será una contribución urbana para el entorno.
Tiene flexibilidad de usos de los espacios.
Se contempló el acceso para personas con capacidades diferentes al edificio.
Se consideró la instalación de voz y datos.
Tiene un sistema hidráulico y sanitario eficiente, en donde se capte y maneje el agua de lluvia y el mobiliario sanitario será ahorrador de agua.
Cuenta con luminarias ahorradoras de energía eléctrica.
El diseño de iluminación arquitectónica va de la mano con el proyecto arquitectónico para que se utilice la menor energía luminosa.
Se calculó la acústica física de los espacios interiores del edificio, así como el control de ruido.
El proyecto estructural se basa en el reforzamiento de elementos y armaduras metálicas sin alterar la imagen exterior del edificio.
El espacio contempla esencialmente la práctica del Jai Alai, pero estará preparado para realizar conciertos, producciones teatrales, recitales de danza, entre otros.
Tiene una capacidad de 610 personas sentadas.
Cuenta con diseño de isóptica y diseño de Mecánica Teatral.
El foro tiene la posibilidad de moverse totalmente en la planta baja de manera automatizada.
El proyecto cumple con el Reglamento de Construcciones para el Distrito Federal y sus Normas Técnicas Complementarias, tomando en cuenta las particularidades que el proyecto demanda.
Ficha técnica
Nombre: Frontón México Centro de Entretenimiento
Ubicación: Ciudad de México, México
Oficina de arquitectura: Moyao Arquitectos
Arquitecto: José A. Moyao
Fotografias: Jaime Navarro
Contacto
Facebook: moyao.arquitectos
Instagram: @moyaoaquitectos
English version
The concept consists of several strategies based on the rescue and conservation of the building, retaking the essence of the architectural image with which it was conceived.
The use of the so-called «fifth façade» or rooftop as a terrace and panoramic viewpoint will enhance the view from the building towards the Plaza de la Republica and the Monument to the Revolution.
All the windows with wooden frames will be restored and the monochromatic will be restored and will return to the monochromatic facades characteristic of the Art Deco style.
The architectural concept of the Frontón México as a new Entertainment Center arises from the idea of conceiving this building as a flexible and dynamic multipurpose space.
This will allow all kinds of events to take place: Jai Alai, concerts, theater, dance, conferences, exhibitions, banquets, among others, since the only limiting factor will be the imagination.
The project will have acoustic isolation, natural lighting, visual isolation, and it will have the possibility of having the possibility of having light and darkness, according to the needs of the users.
With the uses of the Entertainment Center, Casino, Restaurants and bars on the rooftop, it is intended to generate a great mobility and affluence of users inside the building, interconnected by means of stairs and elevators that can be accessed from inside the Front Lobby of the Fronton or from the street access.
In view of the increasing deterioration of many historic buildings, it has been established as a desirable condition for the rehabilitation and rescue of these buildings has been established as a desirable condition to maintain and improve the urban image of the cities.
There is sufficient evidence that the deterioration of public spaces, as well as the abandonment of some buildings that the deterioration of public spaces, as well as the abandonment of some buildings, not only generates a perception of insecurity among the population, but also encourages the commission of crimes and the congregation of groups of people who carry out acts of vandalism.
The rehabilitation and appropriation of abandoned spaces by the citizenry will make it possible to prevent crime and promote harmonious coexistence.
It should not be forgotten that buildings with artistic value, by their nature, belong to all inhabitants and are points of reference in the city.
The rescue and rehabilitation of historic buildings enriches culture and strengthens the city’s heritage, in addition to rooting the history of the region.
In the specific case of the Frontón México, it is a building with a great history, which was built in the post-revolutionary era, and is an important exponent of Art Deco architecture in Mexico and the world.
The remodeling project to elaborate a new Entertainment Center for the Frontón México is a proposal for an Integral Architectural Design in which it is proposed to the artistic, recreational, cultural, sports and social functions that the different types of spaces can provide.
It is important to emphasize that all the proposed activities proposed are aimed at achieving the reactivation of this emblematic building, thus achieving the rescue of a truly significant and safe space not only for the users of the Frontón México, but also for the surrounding community.
The project covers different areas: Court-Show Center, Casino, restaurants and Sky Lobby, restaurants and Sky Lobby.
a) The surface area of the Frontón México project is 3,128.64 m2.
b) The project encompasses a construction area of 9,301.97 m2.
c) The space of the terrace for the Sky Lounge occupies an area of 599.78 m2.
The land is surrounded in its 4 cardinal points by the following facilities:
1. North: Tomás Alva Edison Street 2.
2. East: Miguel Ramos Arizpe Street.
3. South: Plaza de la República .
4. West: Adjacent.
Special characteristics
The essence of the architectural image of the facades will be rescued and it will be an urban contribution to the environment.
It has flexibility in the use of the spaces.
Access for people with different capacities to the building was contemplated.
Voice and data installation was considered.
It has an efficient hydraulic and sanitary system, where rainwater is captured and managed and the sanitary fixtures will be water-saving.
It has energy-saving lighting fixtures.
The architectural lighting design goes hand in hand with the architectural design to use the least amount of light energy.
The physical acoustics of the building’s interior spaces were calculated, as well as noise control.
The structural project is based on the reinforcement of metallic elements and reinforcements without altering the exterior image of the building.
The space essentially contemplates the practice of Jai Alai, but it will be prepared for concerts, theatrical productions, dance recitals, among others.
It has a seating capacity of 610 people.
It has isoptic design and theatrical mechanics design.
The forum has the possibility of moving completely on the first floor so that it can be used for concerts, theater productions, dance recitals, among others.


