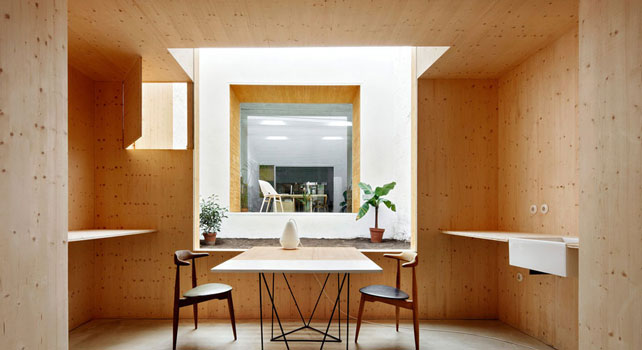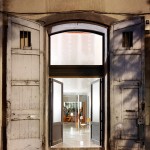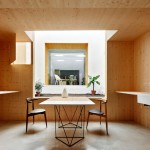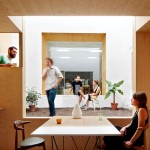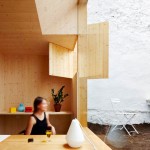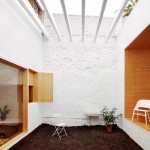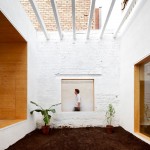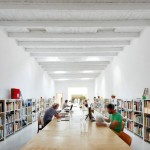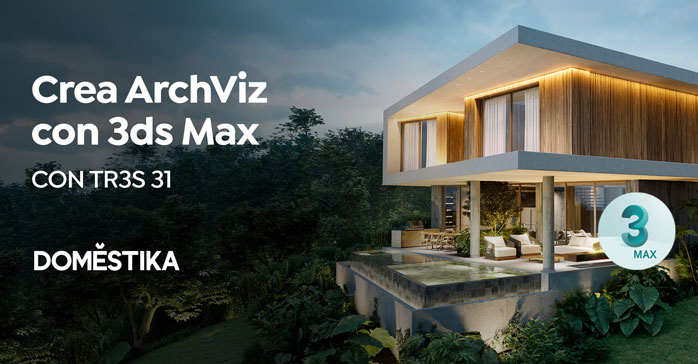Maio Studio (Barcelona) por MAIO design team. El proyecto consiste en la reforma de una vivienda y un estudio anexo en una pequeña nave preexistente que antiguamente albergaba unos lavaderos, y cuyo conjunto consistía en un espacio continuo de sección variable de unos 40 metros de longitud en el que apenas entraba luz.
Para mejorar la iluminación interior, la propuesta se centra en la apertura de un patio con sus respectivas ventanas, concebido como una habitación más.
Esta habitación exterior divide los 40 metros de longitud en dos zonas. La zona frontal queda abierta a la calle, mientras que la posterior acoge una mesa de 12,5 metros de longitud y se destina a espacio de trabajo, en la que los usuarios se distribuyen y comparten dinámicas de trabajo.
En el patio se ha cuidado especialmente el espesor de las tres nuevas grandes ventanas, recubriendo jambas, dinteles y alféizares de madera, y convirtiéndolas, de ese modo, en lugares de estancia que permiten disfrutar de ese espacio abierto y haciendo a la vez de los umbrales espacios intermedios útiles.
El resto de los espacios existentes se respetan, añadiendo apenas algunas comparticiones que refuerzan la relación sutil entre zonas habitables mediante pasos generosos, generando de ese modo una secuencia visual de espacios concatenados entre sí pero a la vez discontinuos y con entidad propia.
Ficha tecnica
Ubicación: Calle Bruniquer, Barcelona
Proyectistas: MAIO (Guillermo López, Anna Puigjaner)
Fecha: 2012
Fotos: José Hevia
Contacto: http://www.maio-maio.com
English version
Maio Studio
The project, designed by architects Anna Puigjaner and Guillermo Lopez, members of MAIO design team, involves the conversion of a space that formerly housed a washing place into an open studio for professionals from different fields of architecture and design.
The existing 40-meter long building was a continuous space, with variable sections and extremely poor lighting. Hence, the proposal focuses on the opening of a patio, literally conceived as an outer room, to improve the interior lighting.
This outer room divides the 40 meters of the initial space into two areas. The front area is open to the street and left empty to accommodate activities related to the public, such as meetings, events, exhibitions… while the rear side houses a 12,5 meter long table and is intended as the main workspace.
The thickness and warmth of the three new, large windows opened in the patio has been carefully undertaken, making it a place to stay that allows enjoying the outer space while simultaneously turning intermediate thresholds into habitable spaces.
The rest of the space is respected without being substantially modified. It has only changed by means of white paint, thereby minimally affecting a place which is still present in the popular memory of both the neighborhood and its inhabitants.


