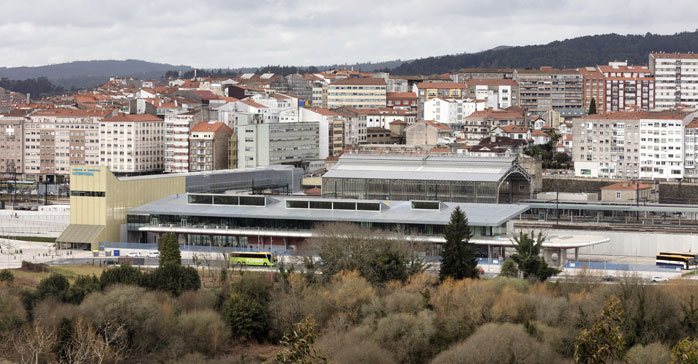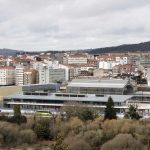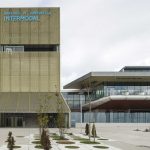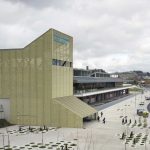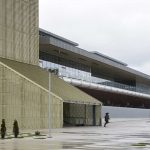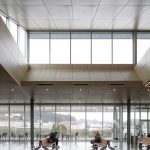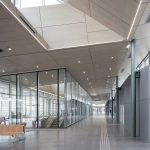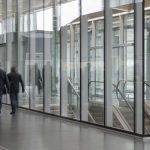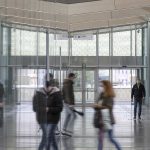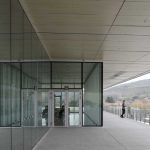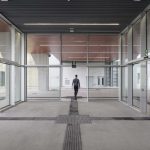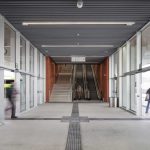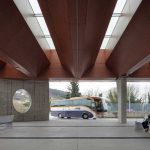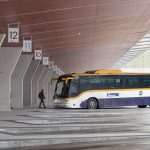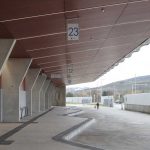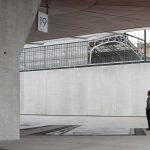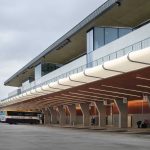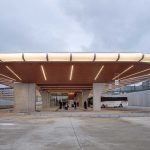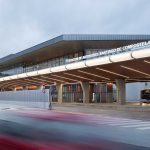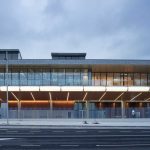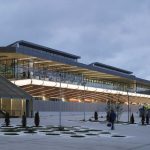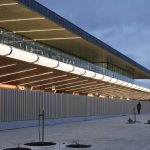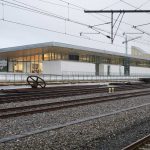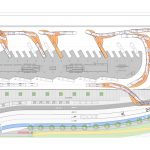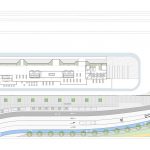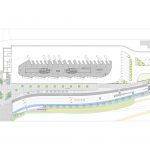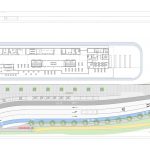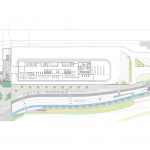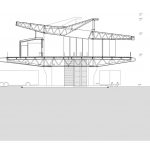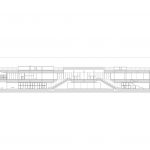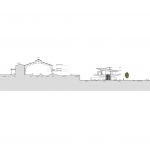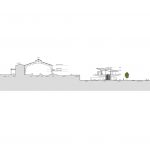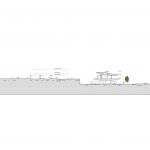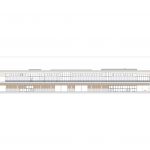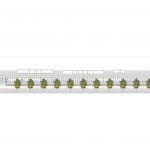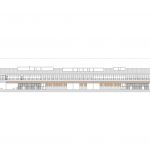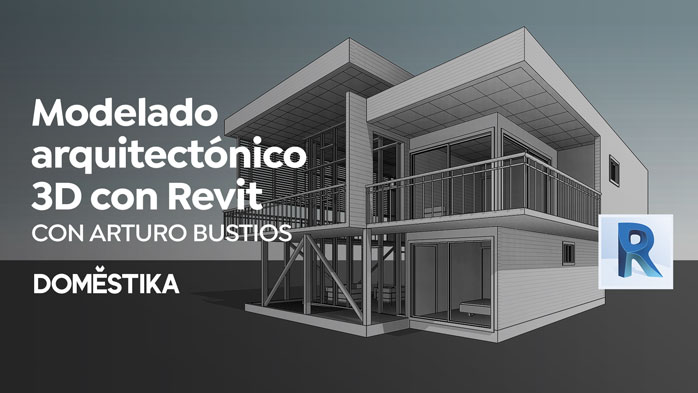Estación de Autobuses integrada en la Estación Intermodal de Santiago de Compostela (Santiago de Compostela, A Coruña, España) por IDOM. El eje atlántico que recorre Galicia de norte a sur discurre por Santiago de Compostela a media ladera en paralelo al río Sar. Para asentar la estación de ferrocarril a mediados del XX fue necesario generar una amplia explanada para la playa de vías que hizo aparecer un fuerte talud hacia la ciudad e importantes rellenos hacia la vega del Sar. A partir de ese momento las vías ferroviarias limitaron el crecimiento de la ciudad hacia el sur, constituyéndose de facto en una barrera. La disposición de la actual estación de ferrocarril responde a los modelos habituales en estaciones pasantes, en las que el edificio de viajeros se situa en paralelo a las vias que se cubren con una marquesina metálica.
Intermodalidad
La llegada de la Alta Velocidad a la ciudad ha ido acompañada de la transformación de la actual estación de ferrocarril en una estación intermodal que se está convirtiendo en el nodo central del transporte público de la ciudad y de su área de influencia, al poner a disposición del usuario la posibilidad de combinar diferentes modos de transporte público (ferrocarril y autobús) de una manera rápida y eficiente en un punto muy próximo al centro urbano.
Unida a esta transformación surgió la oportunidad de superar la barrera de las vías que separaba la ciudad de los nuevos barrios que han crecido hacia el sur y del parque de las Brañas del Sar, nuevo pulmón verde de la ciudad.
Para lograr estos objetivos el proyecto de la estación intermodal contemplaba la ejecución de una una pasarela transversal que aprovechando el desnivel existente entre la Rúa Horreo y la Avenida Clara Campoamor pasase sobre las vías del tren. Desde esta pasarela se accederá a la nueva terminal de ferrocarril y a la nueva terminal de autobuses permitiendo salvar las diferencias de cota existentes y garantizando un rápido acceso a los distintos medios de transporte público y desde ambas terminales a la ciudad.
Construir en el borde de la ciudad – relación con el entorno inmediato y lejano
Si la nueva pasarela de la intermodal ha permitido superar la barrera que suponían las vías del tren, la nueva terminal de autobuses ha contribuido a reconfigurar el borde urbano que limita con la vega del Sar. Esa condición de límite va unida a la posibilidad de transformar el edificio en un mirador sobre su entorno tanto inmediato, las Brañas y la Colegiata del Sar, como lejano, la Ciudad de la Cultura.
A partir de aquí solo queda ordenar los elementos que tenemos a nuestra disposición. La estructura se concentra en la zona central del edificio para evitar interferencias con las dársenas facilitando el movimiento de vehículos y personas. A ambos lados se disponen dos grandes vuelos que cubren las dársenas de las inclemencias del tiempo.
Esta misma geometría se reproduce en la cubrición de la planta superior, pero en esta ocasión el plano superior se inclina para ayudar a adaptar su escala a las diferentes características de su entorno, una mayor altura hacia las playas de vías y andenes, un volumen más controlado hacia el borde de la ciudad y el parque, protegiendo los espacios de espera y estancia. Este cambio de escala también permite diferenciar los usos que se disponen a ambos lados del vestíbulo. Al sur una gran terraza a la que se abre la cafetería, de la que disfrutan tanto los usuarios como los vecinos de Santiago. Al norte, los servicios agrupados en unos cuerpos bajos que sobresalen del cerramiento acristalado perimetral.
Organización interna de la terminal de autobuses
Frente a los modelos tradicionales de las estaciones de autobuses aisladas en las que viajeros y autobuses accedían a la misma cota y la circulación de unos y otros se desarrollaban en paralelo, en las estaciones intermodales estas circulaciones se superponen para facilitar los flujos de los futuros usuarios entre terminales y entre éstas y la ciudad. Esta forma de organizar internamente las estaciones facilita el control de accesos y equipajes.
La terminal de autobuses se organiza en dos plantas superpuestas, en la inferior se sitúan el área de las dársenas y los viales de circulación y maniobra de vehículos, en la superior el edificio que acoge los servicios necesarios para atender a los viajeros.
Las dársenas se ordenan en torno a una plataforma central que permite optimizar los recorridos de los viajeros que acceden desde la planta superior a través de escaleras y ascensores situados en la zona central. A un lado de esta plataforma central se alinean las 19 dársenas de transporte interurbano organizadas en espina de pez. Al otro lado las 6 de transporte metropolitano, en diente de sierra para agilizar los movimientos de entrada y salida de los autobuses en las dársenas, solución óptima para servicios con altas frecuencias y bajos tiempos de estancia.
Además, la terminal dispone de 11 dársenas de regulación para facilitar la gestión por parte de las empresas de los periodos de servicio de los vehículos y en una siguiente fase se podrá implantar un aparcamiento para otros 11 autobuses y un área de servicios.
La circulación de los autobuses se organiza en sentido horario al estar las puertas destinadas a los viajeros en el lado derecho. Para evitar el cruce de los movimientos de entrada y salida, se separan ambos carriles que conectan de manera independiente con la Avenida Clara Campoamor.
Por otra parte, las dársenas se han dimensionado para garantizar la accesibilidad de las personas con movilidad reducida, teniendo en cuenta las necesidades de las distintas plataformas integradas en los autobuses que existen actualmente en el mercado.
En la planta superior se concentran los servicios necesarios para los viajeros. Los accesos y circulaciones desde la pasarela y hacia las dársenas son claros para facilitar la orientación de los viajeros. Por ello, todo queda a la vista. Ambas plantas se comunican a través de 2 núcleos de comunicaciones verticales, dotados de medios mecánicos (ascensores, escaleras mecánicas). Su posición permite gestionar los distintos tipos de viajeros, destinando cada núcleo a un flujo de pasajeros y permitiendo tráficos de personas ordenados.
Sostenibilidad – Sistemas pasivos
El control de la luz natural
El gran plano de cubierta se perfora mediante lucernarios longitudinales que garantizan que la luz natural llegue a todos los espacios interiores. Además, sobre los usos dispuestos en la fachada norte para dar servicio a los usuarios de la estación, se dispone una ventana corrida que suelta el plano de cubierta, permite fugas visuales y facilita la introducción de una luz difusa que complementa la luz de los lucernarios y de la fachada sur que se protege de la radiación directa del sol mediante un gran vuelo.
Mediante estos sencillos mecanismos se consigue:
– Minimizar los deslumbramientos y reflejos molestos.
– Evitar los contrastes de luz excesivos, dado que la luz proviene de varias direcciones y no sólo de una.
– Conseguir una elevada luminosidad que además es uniforme y adecuada al uso previsto de zonas de circulación y espera de viajeros.
– Mantener el contacto visual con el exterior en todo momento, de forma controlada.
– Reducir el consumo eléctrico para alumbrado artificial cuando las condiciones exteriores sean favorables.
La prolongación de la cubierta evita la radiación directa del sol en el interior de la terminal, evitando la necesidad de recurrir durante muchos días al año al uso de los sistemas de climatización previstos.
Para la producción de calor se recurre a una caldera de biomasa para garantizar que se cumplen con los parámetros de utilización de energías renovables que plantea la normativa.
Protección frente a la lluvia
Se ha analizado así mismo, la incidencia de la lluvia en la planta baja. La zona central de espera y acceso a los autobuses y las dársenas donde se sitúan los mismos están cubiertas. El área más expuesta, abierto a los vientos del suroeste, son las dársenas de los autobuses metropolitanos que se disponen en diente de sierra, contribuyendo la propia disposición longitudinal de los autobuses a proteger de la lluvia a sus usuarios. El vuelo estructural, se prolonga mediante una estructura ligera de perfiles metálicos y un revestimiento de ETFE para mejorar la protección frente a la lluvia de los usuarios. Como se puede ver en el gráfico que se acompañan la dimensión final de estos vuelos garantiza que en las zonas de las dársenas con presencia de viajeros se minimice la incidencia de la lluvia.
Ficha técnica
Nombre: Estación de Autobuses integrada en la Estación Intermodal de Santiago de Compostela
Ubicación: Avenida de Clara Campoamor s/n, Santiago de Compostela, A Coruña, España
Cliente: Xunta de Galicia. Consellería de Infraestruturas e Mobilidade
Proyectista: IDOM
Arquitecto responsable: Galo Zayas Carvajal, Eduardo Aragües Rioja
Arquitectos colaboradores: Victor Ramos Rodríguez
Costes: José Ángel Rodríguez Souto
Estructuras: Xabier Mas García
Climatización: Antonio Rodríguez Sixto
Iluminación: Victor Lojo Paz
Electricidad: Victor Lojo Paz
Protección contra incendios: Daniel Pose Andrade
Telecomunicaciones: Roberto Dios García
Dirección de Obra: Galo Zayas Carvajal
Dirección de Ejecución de Obra: José Luis Pardo Pérez
Constructor: ACCIONA
Superficie aproximada: 8.870,81 m2
PEM: 7.657.192 €
Fecha de proyecto: 20 meses, 05-2016/12-2017
Fecha de ejecución de obra: 32 meses, 07-2018/03-2021
Fotografías: Aitor Ortiz
Contacto
https://www.idom.com
English version
Santiago de Compostela bus station
Site
The Atlantic axis that runs through Galicia from north to south runs through Santiago de Compostela halfway up a slope running parallel to the river Sar. In order to establish the railway station in the mid-twentieth century, it was necessary to create a wide esplanade for the railway yard, a marked embankment stretching towards the city and important landfills on the lowlands of the River Sar. From that moment on, the railway limited the growth of the city to the south, constituting a de facto barrier. The layout of the current railway station, responding to a typical station on the line, in which the passenger building is located parallel to the tracks that are covered with a metal canopy.
Intermodality
The arrival of High Speed to the city has been accompanied by the transformation of the current railway station into an intermodal station, fast becoming the central node of public transport in the city and its area of ??influence, by offering the user the possibility of combining different modes of public transport (rail and bus) quickly and efficiently at a location very close to the city Centre.
Together with this transformation, the opportunity arose to overcome the road barrier that separated the city from the new neighborhoods that have grown to the south and from the Brañas del Sar Park, the city’s new green lung.
To achieve these objectives, the project for the intermodal station contemplated the execution of a transverse walkway that, taking advantage of the difference in level between Rúa Horreo and Avenida Clara Campoamor, would pass over the train tracks. The new railway terminal and the new bus terminal will be accessed from this footbridge, allowing the existing differences in elevation to be resolved while guaranteeing quick access to the different means of public transport and from both terminals to the city.
Building on the edge of the city-relationship with the immediate and distant surroundings
If the new intermodal transverse walkway has made it possible to overcome the barrier posed by the train tracks, the new bus terminal has contributed to reconfiguring the urban fringe that borders the lowlands of the Sar River. This condition of limit is linked to the possibility of transforming the building into a viewpoint over its immediate surroundings, Las Brañas and la Colegiata del Sar, and in the distance, the City of Culture.
From this starting point, all that remains is to organize the elements that we have at our disposal. The structure is concentrated in the central area of ??the building to avoid interference with the bus loading bays, facilitating the movement of vehicles and people. On both sides there are two large overhangs that cover the loading bays from inclement weather.
This same geometry is reproduced in the covering of the upper floor, but this time the upper plane is inclined to help adapt its scale to the different characteristics of its surroundings, with a greater height towards the track yard and platforms, a volume more controlled towards the edge of the city and the park, protecting the waiting and standing spaces. This change of scale also makes it possible to differentiate the uses that are arranged on both sides of the entrance hall. To the south, a large terrace to which the cafeteria opens, which is enjoyed by both users and residents of Santiago. To the north, the services grouped into low bodies that protrude from the perimeter glass enclosure.
Internal organization of the bus terminal
Compared to the traditional models of isolated bus stations in which passengers and buses accessed at the same level and the circulation of one and the other happened in parallel, in intermodal stations these circulations overlap to facilitate the flows of future users between terminals and between these and the city. This way of organizing the stations internally facilitates access and baggage control.
The bus terminal is organized on two superimposed floors, on the lower one there is the area of ??the loading bays and the vehicle circulation and maneuvering lanes, on the upper one there is the building that houses the necessary services to attend to passengers.
The loading bays are arranged around a central platform that optimizes the routes of passengers who access from the upper floor through stairs and elevators located in the central area. On one side of this central platform are the 19 intercity transport loading bays organized in a herringbone pattern. On the other side, the 6 metropolitan transport lines, in a sawtooth shape to speed up the entry and exit of buses to and from the loading bays, an optimal solution for services with high frequencies and low stay times.
In addition, the terminal has 11 regulation loading bays for companies to manage periods while the vehicles are in service, and in a subsequent phase, there will be parking bays for a further 11 buses and where a service area can be implemented.
The circulation of the buses is organized in a clockwise direction as the doors for passengers are on the right side. To avoid the crossing of entry and exit movements, both lanes that connect independently with Clara Campoamor Avenue are separated.
On the other hand, the loading bays have been sized to guarantee accessibility for people with reduced mobility, taking into account the needs of the different platforms integrated in the buses that currently exist on the market.
On the upper floor, the necessary services for travelers are concentrated. The accesses and circulations from the footbridge and towards the loading bays are clear to facilitate the orientation of the travelers. Therefore, everything is visible. Both floors communicate through 2 vertical communications cores, equipped with mechanical means (elevators, escalators). Its position makes it possible to manage the different types of travelers, allocating each nucleus to a flow of passengers and allowing the orderly transit of people.
Sustainability – Passive Systems
Control of natural light
The large roof plane is perforated by longitudinal skylights that guarantee that natural light reaches all interior spaces. In addition, there is also natural light on the uses arranged on the north façade to serve station users, with a continuous window that breaks up the roof plane, allows visual leaks and facilitates the introduction of diffuse light that complements the light from the skylights. and the south façade that is protected from the direct solar radiation by means of a large overhang.
These simple mechanisms:
– Minimize annoying glare and reflections.
Avoid excessive light contrasts, since the light comes from several directions and not just one.
– Achieve a high luminosity that is also uniform and suitable for the intended use of passenger circulation and waiting areas.
– Maintain visual contact with the outside world at all times, in a controlled manner.
– Reduce electricity consumption for artificial lighting when outdoor conditions are favorable.
The extension of the roof avoids direct solar radiation inside the terminal, avoiding the need to resort to the use of the planned air conditioning systems on many days a year.
– For heat production, a biomass boiler is used to guarantee that the parameters for the use of renewable energies established by the regulations are met.
Rain protection
Likewise, the incidence of rain on the ground floor has been analyzed. The central waiting and access area for buses and the loading bays are covered. The most exposed area, open to southwesterly winds, are the metropolitan bus loading bays, arranged in a sawtooth pattern, with the longitudinal layout of the buses helping to protect the users from the rain. The structural overhang is extended by a light structure of metal profiles and an ETFE coating to improve protection against rain for users. As can be seen in the accompanying render, the final dimension of these overhangs guarantees that in the areas of the loading bays where passengers are present, are protected from rain as much as possible.


