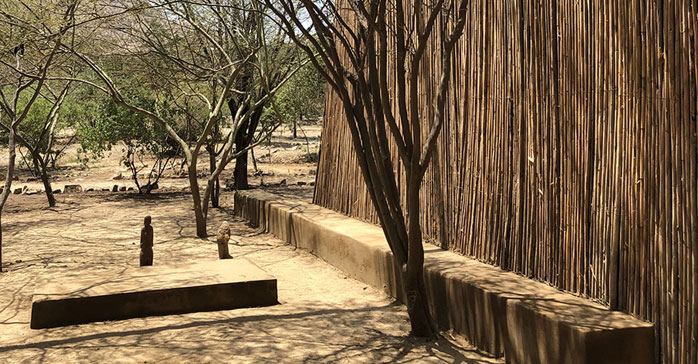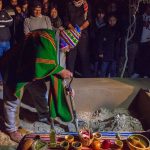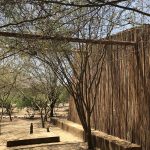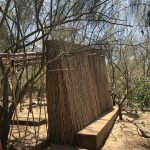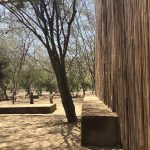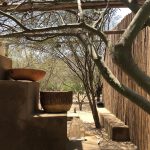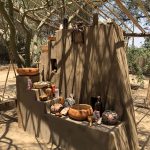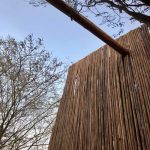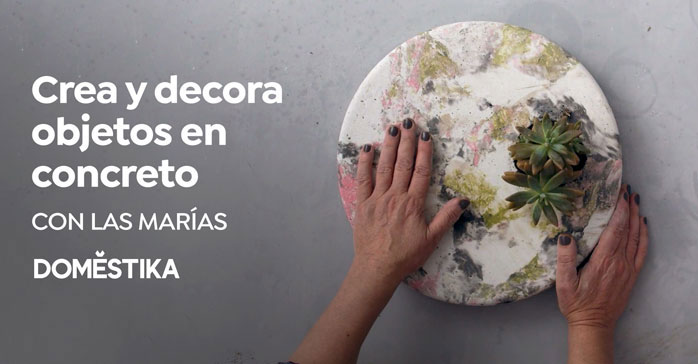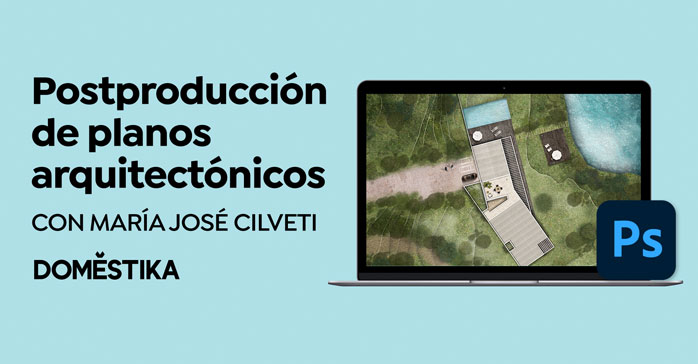Espacios sagrados Tucume (Museo de sitio Tucume, Lambayeque, Perú) por Bjørnådal Arkitektstudio AS. Rais de Raja es un templo ecológico fusionado con el bosque con vista a la montaña sagrada de La Raja. El sitio está rodeado por pirámides construidas por la cultura Moche prehispánica y los Incas.
Espacios sagrados Tucume fue un taller de arquitectura realizado con el objetivo de explorar la arquitectura prehispánica, ecológica, sus métodos de construcción y los espacios sagrados. Durante el taller creamos un templo ubicado en un sitio histórico de las antiguas pirámides de Tucume, Perú. El proyecto es una colaboración entre la Escuela Profesional de Arquitectura – USMP Filial Norte, el Museo de sitio Tucume en Lambayeque y Bjørnådal Arkitektstudio de Noruega.
El lugar está ocupado por árboles y por un desierto arenoso que rodea la montaña La Raja. Alrededor de esta montaña, la cultura Moche construyó sus pirámides.
La Raja está realizada con técnicas constructivas y materiales de construcción locales como el adobe y la caña brava. Estos son materiales antiguos incluso utilizados en la construcción de las antiguas pirámides. Estos materiales junto con la comprensión de las condiciones climáticas del lugar, crea un espacio ambiental saludable y confortable.
La Raja es un templo organizado por principios sagrados entregados por los sacerdotes y chamanes locales. En primer lugar, tenemos el altar donde la energía negativa es disipada y ofrecida en sacrificio a la montaña sagrada La Raja. El segundo altar es un lugar de oración para que las fuerzas positivas entren en tu vida.
El chamán se ubica junto al altar que contiene los objetos sagrados, incluida una piedra extraída de la montaña sagrada misma.
El templo tiene una vista directa hacia la cima de la montaña. Una pared de adobe crea un espacio protegido para realizar ceremonias mientras que un techo natural de ramas brinda protección del sol ecuatorial.
Ficha técnica
Nombre: Espacios sagrados Tucume
Ubicación: Museo de sitio Tucume, Lambayeque, Perú
Proyecto: Bjørnådal Arkitektstudio AS
Equipo: Hans-Petter Bjørnådal (Arquitecto y lider de proyecto), Ruth Elisabet Gomez Pastor (Arquitecto), Sherryl Muriente (Arquitecto), Beju Lejobart (Carpintería)
En colaboración con: Museo Tucume (Director Bernarda Delgado Elias, Arqueólogo Manolo, Arquitecto Oscar), Departamento de Arquitectura de USMP Filial Norte (Ingeniero Eduardo Ramos, Arquitecto Uldarcio Vargas Salazar, Arquitecto Isabel Torres)
Año: 2019
Fotos: (1) Arquitecto Oscar, (2) a (7) Hans-Petter Bjørnådal
Contacto
https://www.facebook.com/bjornadalarkitektstudio/
English version
Sacred Spaces Tucume
Ecological temple in Peru
Rais de Raja is an ecological temple merged in the forest with a sight to the holy mountain of La Raja. The site is sorrounded by pyramids built by the pre-hispanic Mocheculture and the Incas.
Sacred Space Tucume was an architect workshop exploring prehispanic architecture, ecological building methods and sacred spaces. During the workshop we created a a temple located on a historical site by the ancient pyramids of Tucume, Peru. The project is a collaboration between Escuela Profesional de Arquitectura – USMP Filial Norte, Museo de sitio Tucume en Lambayeque and Bjørnådal Arkitektstudio.
The site is occupied by trees and by a sandy desert sorrounding the mountain La Raja. Around this mountain the mocheculture built their pyramids.
La Raja is constructed by local building techniques and materials as adobe and cana brava. These are old materials even used in the old pyramids. These materials along with an understanding of climate creates a healthy and comfortable environmental space.
La Raja is a temple organized by sacred principles handed over by the local priests and shamans. First we have the altar where negative energy is dispelled and sacrifised to the holy mountain La Raja. The second altar is a place of praying for positive forces to enter your life.
The shaman is seated by the altar which houses sacred objects – including a stone picked from the holy mountain itself.
The temple has a straight view to the mountain top. An adobe wall creates a sheltered space for the cermonies while a natural roof of branches protect from the equatorial sun.
Team:
Hans-Petter Bjørnådal – Architect & Teamleader
Ruth Elisabet Gomez Pastor – Architect
Sherryl Muriente – Architect
Beju Lejobart – Master Carpenter
In cooperation with:
Museo Tucume
– Director Bernarda Delgado Elias
– Arquelogo Manolo
– Architect Oscar
Architect department of USMP Filial Norte
– Engineer Eduardo Ramos
– Architect Mario Uldarcio Vargas Salazar
– Architect Isabel Torres


