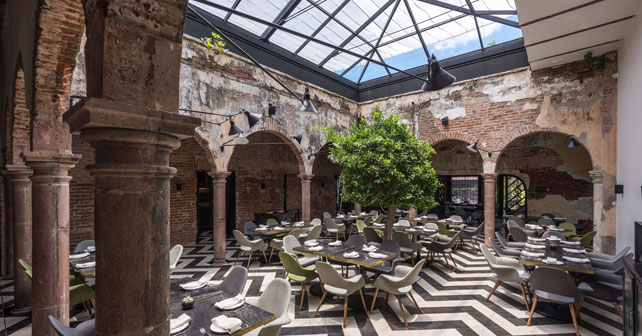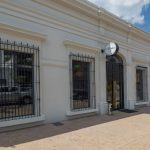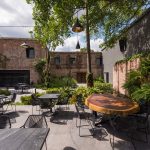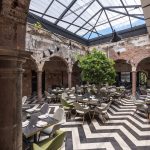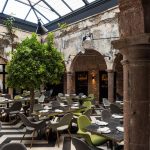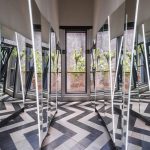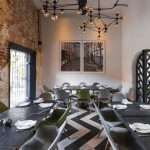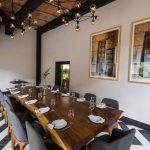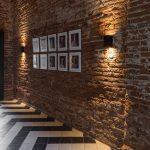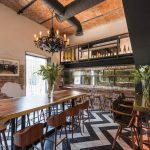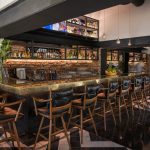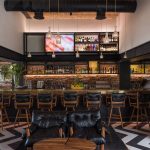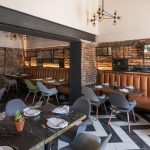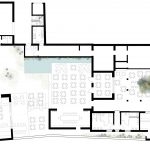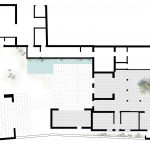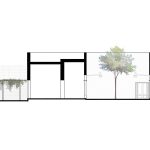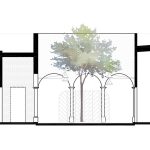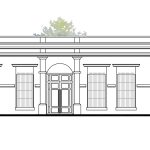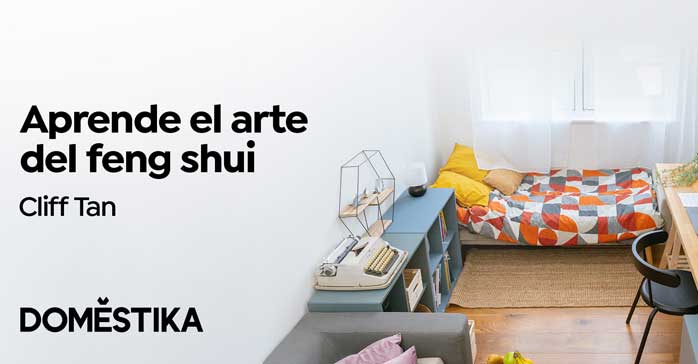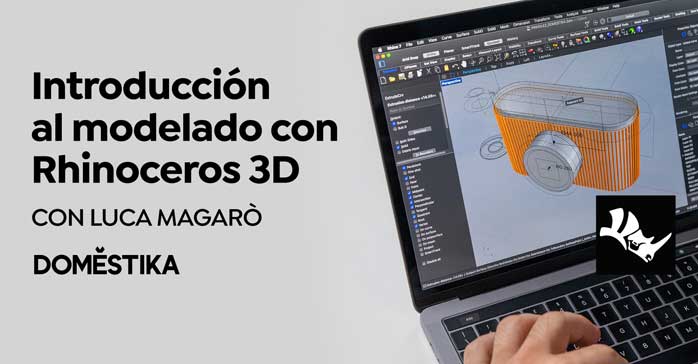Restaurante El Presidio Casa Bon (Culiacán, Sinaloa, México) por Germán Velasco Arquitectos. Lo que más disfrutamos al hacer un proyecto en el que tenemos la posibilidad de intervenir un edificio antiguo, es la gran oportunidad de transformarlo para darle una nueva vida útil. Para el proyecto del restaurante El Presidio Casa Bon, nos dieron como materia prima una casona de finales del siglo XIX en Culiacán, Sinaloa, en la parte norte de México.
El inmueble estaba abandonado y mostraba los materiales existentes de construcción, por lo que decidimos aprovechar esta condición y convertirla en nuestro eje del proyecto. Uno de los elementos que llamaron nuestra atención fueron los pisos originales del lugar, con un estilo ajedrez en blanco y negro.
Combinando estos dos elementos decidimos dejar los muros y techos aparentes, restaurando solamente las partes donde era necesario, e inclusive aprovechamos las plantas que en su forma natural ya se habían adueñado de algunos espacios. Inspirados por el piso original, hicimos una nueva propuesta que remitiera a su pasado con un diferente patrón geométrico que le da una nueva imagen y dinamismo, recorriendo todos los espacios interiores y subiendo a algunos muros.
Este proyecto cuenta con una zona de restaurante interior y otra en el exterior dentro del patio que está rodeado por arcos. Para poder aprovechar esta zona todo el tiempo, se decidió instalar una cubierta retráctil de vidrio que permite aprovechar la luz natural durante el día y aislar el espacio de acuerdo a las condiciones del clima. El bar y la cava también son dos espacios muy protagónicos y con presencia en todo el concepto, ya que la barra recorre las áreas dejándose ver a través de puertas o escondiéndose por la presencia de muros.
El patio con piso de granito y el jardín con espejo de agua y vegetación más selvática, dan al comensal un lugar de reposo y convivencia con la vegetación endémica de la zona. El pasillo que conduce a los baños tiene espejos en diferentes direcciones y luz neón en dos colores -rosa y azul- que dan reflejos sobre este muro irregular sin saber exactamente de dónde viene la fuente de luz o incluso la imagen de lo que se refleja en ellos.
En los baños, el piso de pasta se apodera hasta cierto nivel de los muros, enmarcando así los lavabos monolíticos fabricados en terrazo negro con espejos redondos de latón que tienen como fondo una ventana por la cual se disfruta de la luz y la vegetación del exterior.
El mayor reto -y lo que más disfrutamos- fue reconstruir el espacio fusionando lo viejo con lo nuevo, sin enfrentar el uno con el otro. Todo esto con el fin de lograr que ambos elementos convivan dentro de un mismo ambiente de manera armónica. Simplemente hay cosas que no se pueden eliminar, por lo que decidimos aceptar la existencia y la huella del paso del tiempo como parte de la historia del lugar para resaltar la esencia original del espacio.
Ficha técnica
Nombre: El Presidio Casa Bon
Ubicación: Culiacán, Sinaloa, México
Proyecto: Germán Velasco Arquitectos
Arq. Germán Velasco Espinosa
Categoría: Restaurante
Año: 2016
Fotografía: Mas Proyecto
Contacto: http://www.velascoarquitectos.com
English version
What we enjoyed the most when doing a project in which we are able to intervene an old building, is the great opportunity to transform it for a new useful life. The project for the restaurant El Presidio Casa Bon gave us for raw material a nineteenth century mansion in Culiacan, Sinaloa, in the northern part of Mexico.
The property was abandoned and was showing the existing building materials, so we decided to use this condition and turn it into the axis of our project. One of the elements that caught our attention was the original floors of the building, with chess style in black and white. Combining these two elements we decided to leave the walls and ceilings apparent, restoring only the parts where needed and even left the plants in their natural form that had already taken over some areas. Inspired by the original floor, we made a new proposal to refer to its past with a different geometric pattern that gives a new image and dynamism, covering all interior spaces and going up some walls.
This project has one restaurant area inside and other outside in the courtyard surrounded by arches. To make the most of this area all the time, it was decided to install a retractable glass roof that provides natural light during the day and isolate the space according to weather conditions. The bar and the cellar are also two very important areas that have presence throughout the whole place as the bar counter goes over the place appearing through doors or hiding behind the walls.
The courtyard with granite floors and the garden with a water mirror and lush vegetation give the guests a place to rest and enjoy the local flora. The hall that leads to the restrooms has mirrors in different directions with neon lights in two colors -pink and blue- that gives irregular reflections to the wall not showing the exact source of light or the image reflected on them. In the restrooms the floor goes up the walls framing the monolithic sinks made of black terrazzo with round brass mirrors. On the back there is a large window that brings in the light and green from outside.
The biggest challenge -and what we enjoyed the most- was reconstructing the space fusing the old with the new without confronting each other. Our target was achieving both elements to coexist within the same ambiance in harmony. Plain and simply there are things that cannot be erased, so we decided to accept the existence and all traces of time as part of the history of the place to enhance the original essence of the building.


