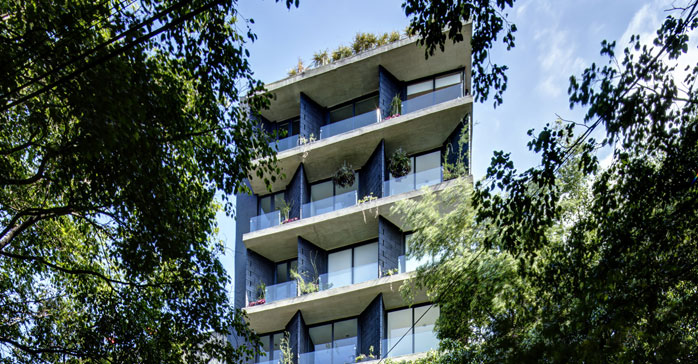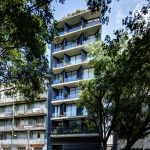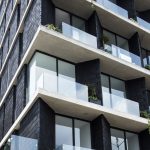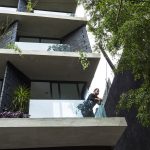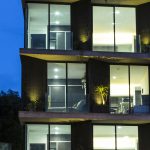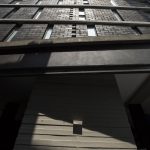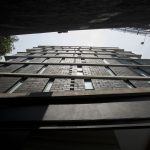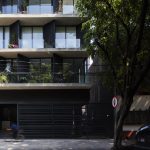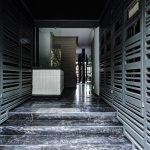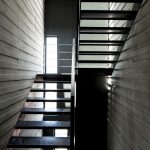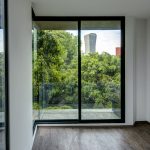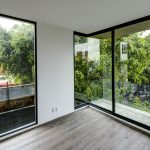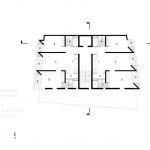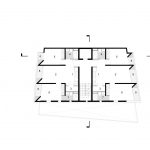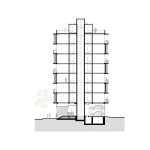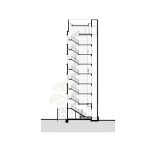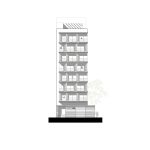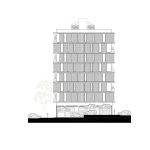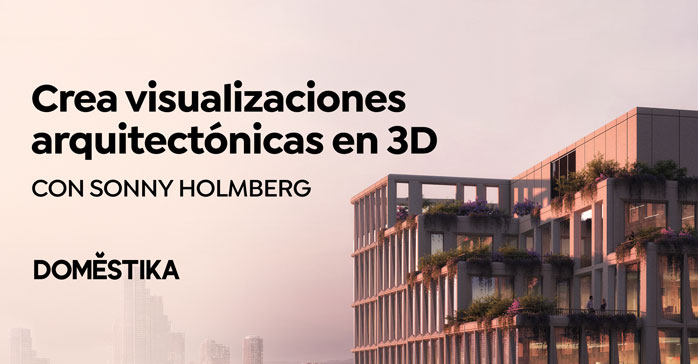Edificio Obrero Mundial (Ciudad de Mexico) por CRAFT Arquitectos. Este proyecto, que obtuvo mención honorífica en la Bienal de Arquitectura de la Ciudad de México, se ubica en un predio en la colonia del Valle Norte, con frente a dos vialidades, Viaducto Miguel Alemán y la calle Obrero Mundial. Para el volumen final del proyecto el equipo de CRAFT Arquitectos partió de dos premisas: la primera era romper con la continuidad frontal generada por las fachadas de los edificios de la avenida primaria y la segunda, crear 14 departamentos de doble orientación. De esta manera el proyecto se separa de la colindancia en dirección al este, dejando un patio que conecta visualmente las dos calles y que genera una tercera fachada en el volumen.
La estructura del edificio está resuelta con muros de carga dispuestos cada 3 metros en sentido longitudinal, y un núcleo de comunicaciones de concreto en sentido transversal, el cual aporta rigidez al volumen. Esta modulación estructural es la que configura los espacios interiores de la vivienda, pues deja la columna de servicios en colindancia con el núcleo de circulaciones, de forma que se optimizan todas las instalaciones en interiores.
El programa arquitectónico permite tener recámaras en los ángulos del edificio, que aprovechan la ventilación cruzada, buenas panorámicas del horizonte y las copas de los árboles, fue por ello por lo que la proporción de las ventanas está pensada desde la perspectiva del usuario al interior del espacio, de manera que su forma y tamaño varían de piso a piso creando un ritmo acompasado.
La nueva fachada generada se basa en un módulo de 20×40 centímetros que responde al material elegido: un block estriado negro cuyo diseño pierde el cuatrapeo de las piezas que buscan dar una solución única a los retos estructurales, económicos y estéticos. La retícula en tanto se ve interrumpida por las losas de concreto y por los huecos verticales que se intercalan en los distintos niveles.
El material de esta fachada se despliega hacia los frentes principales, lo que genera balcones independientes en cada uno de los departamentos. Finalmente, el color negro y la textura del block se ve acentuado por el contraste de la vegetación en cada uno de los balcones, la plantas que se utilizaron fueron seleccionadas de acuerdo con la orientación de cada fachada.
Ficha tecnica
Nombre: Edificio Obrero Mundial
Ubicación: Calle Obrero Mundial 144, Col. del Valle Norte, Delegación Benito Juárez, Ciudad de Mexico, Mexico
Proyecto Arquitectónico: CRAFT Arquitectos
Arquitecto a cargo: Arq. Alan Rahmane
Área: 1300 m2
Año: 2016
Fotografía: Craft Arquitectos
Contacto
http://www.craftarquitectos.com.mx
Facebook: /craftarquitectos
Twitter: @craftarqcraft
English version
This project received an honorable mention in the Mexico’s city Biennial Architecture, it is located in a land with two opposite roads, Viaducto Miguel Alemán and Obrero Mundial street. For the final volume of the project, the team of CRAFT Arquitectos started from two premises: the first was to break with the frontal continuity generated by the facades of the buildings of the primary avenue and the second, to create 14 apartments of double orientation. In this way the project is separated from the east adjoining, leaving a courtyard that visually connects the two streets and generates a third facade in the volume.
The structure of the building is resolved with load walls arranged every 3 meters in the longitudinal direction, and a communication core of concrete in the transverse direction, which provides rigidity to the volume. This structural modulation is the one that configures the interior spaces of the house, since it leaves the service column in adjoint with the core of circulations, so that all the installations in interiors are optimized.
The architectural program allows to have bedrooms in the corners of the building, which take advantage of cross ventilation, good panoramic views of the horizon and the treetops, as well as the proportion of the windows is thought from the user’s perspective to the interior of the space, according to with its rhythm and size.
The new façade generated is based on a module of 20×40 centimeters that responds to the chosen material: a black fluted block whose design loses the placement of the pieces that seek to give a unique solution to the structural, economic and aesthetic challenges. The grid is interrupted by the concrete slabs and by the vertical holes that are interspersed at the different levels.
The material of this facade is deployed towards the main fronts, which generates independent balconies in each apartments. Finally, the black color and texture of the block is accentuated by the contrast of the vegetation in each of the balconies, the plants that were used were selected according to the orientation of each facade.


