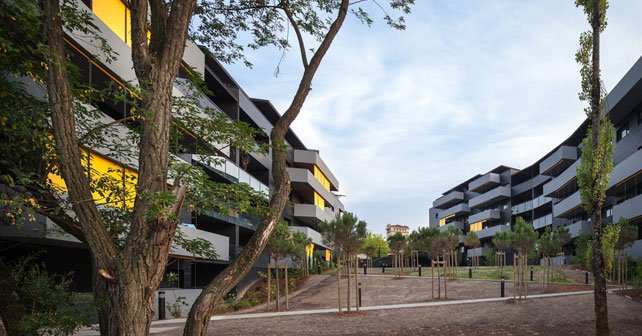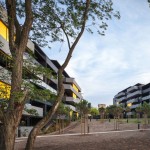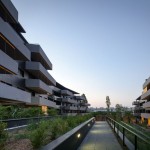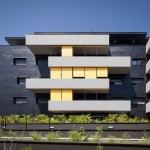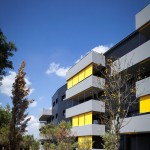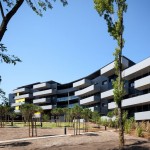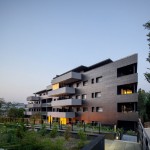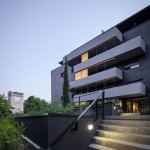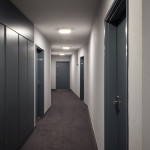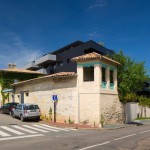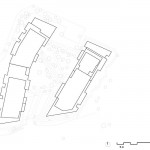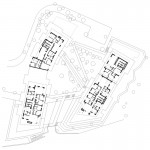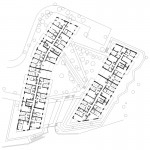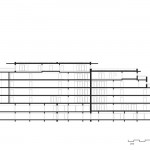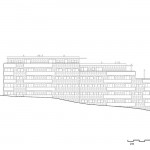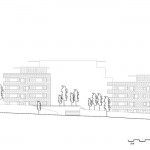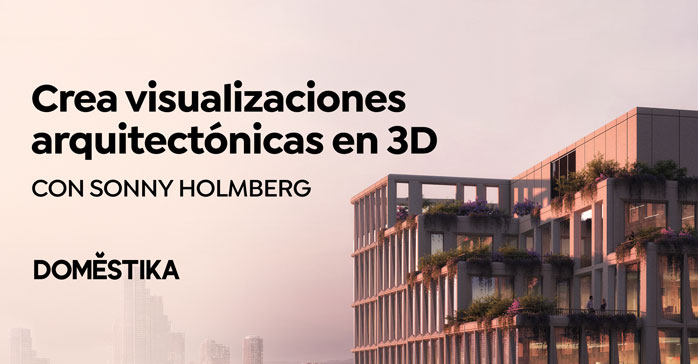Edificio de viviendas Viravent (Cenon, Francia) por Martin Duplantier Architectes. El proyecto propone un nuevo paradigma en el desarrollo de unidades habitacionales que se integra al tejido urbano existente antes que imponersele al mismo.
El emprendimiento residencial consta de 112 departamentos, de los cuales 67 unidades se ubican en el bloque 1 y 51 unidades se ubican en el bloque 2. Las tipologias comprenden departamentos de 1, 2 y 3 dormitorios. A su vez, cada bloque se divide en dos edificios independientes.
En terminos de volumetria, los dos edificios que componen el conjunto, siguen la topografia inclinada del terreno a la vez que se integran al entorno preservando las cualidades naturales del area.
Recostado a lo largo de toda la parcela, los dos edificios ofrecen una estupenda vista panoramica hacia Burdeos y sus alrededores.
Adicionalmente se genera un dialogo entre tres escalas diferentes: la escala del entorno, la escala de la ciudad y la escala del hogar, en el que contrastan los interiores compactos con exteriores generosos.
Aunque los dos bloques parecen independientes uno de otro, los mismos estan conectados en su basamento por dos niveles de estacionamientos subterraneos.
Sobre el mismo se ubica un gran espacio verde central, conformado por distintas terrazas que denotan la compleja topografia del sitio.
La fachada consiste en una doble piel de color negro, la cual, al absorber la luz solar, acentua el verde de la densa vegetacion que forma parte del proyecto.
Senderos peatonales entrecruzan el patio central y envuelven el exterior del emprendimiento residencial, creando un sistema de caminos que se fusiona con las distintas terrazas al mismo tiempo que resalta la vegetacion del lugar.
Ficha tecnica
Nombre: Edificio de viviendas Viravent
Ubicacion: Calles Emile Zola y Henri Descot, Cenon, Francia
Arquitectos: Martin Duplantier Architectes, Laurent Duplantier Architect
Arquitecto de proyecto: Jean-Baptiste Monthiers
Ingenieria: P. Roncon BE Thermique, Guenolé BE VRD
Paisajismo: Anouk Debarre Paysagiste
Cliente: Immobilière Sud Atlantique
Colaboradores: Sogeda (estructura), RollingStores (persianas), DavidDavitec (terminaciones), CapVert (espacios verdes)
Superficie: 7280 m2 (secundaria), 6776 m2 (habitable)
Presupuesto: 8,5 millones de Euros
Fecha de proyecto: 2009-10
Fecha de construccion: 2011-12
Fecha de finalizacion: 2013
Fotografia: Yohan Zerdoun
Contacto: http://www.martinduplantier.com
English version
Viravent, 112 flats / Martin Duplantier Architectes
Towards a new paradigm, the burning issue in Metropolitan Bordeaux is a project of 50,000 housing units. Envisioned and designed to be a real estate opportunity, the overly dense development has created quite a controversy. The Viravent project proposes another paradigm. Built before the beginning of the 50,000 yet still comparable, given the shared design model (sited in the heart of town, but in a diffuse section without access to the ZAC), the Viravent project integrates into an existing urban fabric more than imposing upon it.
Socially, above all, it represents a mixing of first-time buyers and investors in a contrasted sector between large collectives and freestanding buildings. It is, in the same breath, a political statement. Until a few years ago, the construction of anything besides socialized housing in the Hauts de Garonne district would have been seen as incongruous. Only Foncière Logement was up for the challenge of social melding, choosing Jean Nouvel as their architect. Here, not a Nouvel is found, but an elegant architecture within a conserved frame, and a commercialization that has not lagged.
In terms of volumetrics, the two buildings follow the sloping topography of the site. The local city planning ordinance (PLU) has not been the subject of adaptation -as opposed to the 50,000 housing units- but the density Viravent creates sets a new benchmark for the region, with 140 units/hectare.
Lastly, concerning the preservation of enclosure, and the mineral and vegetal qualities of the site: made of limestone walls, cypress, and noble tree species, this border creates the first filter between the project and the external environment while creating a link between itself and the buildings surrounding it. The segmentation into two separate panelled buildings allows the project to better blend in with the environment. Long expanses of unbroken façade are rare, and the sight lines follow the sloping of the hills.
A reconciliation of scale
Laid across the entire length of the parcel, the two buildings offer panoramic views over Bordeaux and its environs. Furthermore, a dialogue is created between three differing scales: that of the neighbourhood, which has not changed, that of the city, which can be seen from the project, and that of the home, which contrasts its compact interior spaces with its generous exterior.
Though they appear autonomous from one another, the two blocks are connected via their basements with two levels of underground parking. The figure-ground thus creates a densely planted courtyard in the middle of the housing block, where the terraces climb, denoting the complex topography of the building site.
Green and black
The strategy of «integration at any cost» translates itself into the façade by a black mineral double skin. By absorbing the sunlight, it accents the green of the project’s planted portions.
Footpaths crisscross the courtyard and wrap around the buildings’ exteriors. A system of path making merges with the terraces, and allows for a reading of the topography, all the while highlighting the plantings.
About Martin Duplantier Architectes
Born in 1979 in Bayonne, of Franco-Belgian roots, Martin Duplantier grew up between Bordeaux and the United States. He earned his four-year degree from HEC Paris in 2003 and his Masters from the Ecole Nationale Supérieure d’Architecture de Paris-Malaquais in 2007.
Engaged in a global vision of architecture and sustainability, He draws from his experiences in China, Mexico, and Niger, where he developed, alongside the Akaras Association, a method of earthen construction that uses no wood. He began his career in world-renowned architecture firms, namely with an internship at Gerkan, Marg und Partners Architekten in Berlin. He was then an employee at David Chipperfield Architects in London, where he was part of the Concept Team in charge of international competitions.
His international collaborations, his dual specialization, and the multipolar foundation of his office (between Paris and Bordeaux) form a singular approach to a project in which production and creation, issues of urbanity and the challenges that society faces are put into dialogue with one another, while forming a calling at a larger scale. His practice devotes its efforts largely to research and experimentation that are framed by a desire to find feasible responses to architectural problems.
Stemming from his previous collaboration with David Chipperfield, the pair decided to work together on the extension of the HEC campus at Jouy-en-Josas, which was delivered in Summer 2012. In the same stride, Martin is working on other campus-based projects, both urban and rural, that act as reservoirs for people and ideas where knowledge, the intangible, and the immaterial, mesh.
The main Emergency Centre of Biscarosse, completed in September 2012, was his first civic project. Martin Duplantier has also worked on a number of projects at the regional scale: the Seafront at Anglet, the development of Simrishamn Harbour (Sweden), and the Euratlantique Project in Bordeaux.
Driven by the desire to explore the design problems of our time (the rethinking of the campus ideal, the densification of urban centres, the rehabilitation of once-pristine lands, etc.), and the wish to enrich both his practice and approach, Martin attended the University of Bordeaux 2 from 2011-2012 to earn his Masters of Urban Design, all the while continuing his work at the firm.
Project name: Viravent, 112 flats in Cenon
Location: Rue Emile Zola/Rue Henri Descot, Cenon, France
Client: Immobilière Sud Atlantique
Architects: Martin Duplantier Architectes, Laurent Duplantier Architect
Project architect: Jean-Baptiste Monthiers
Engineers: P. Roncon BE Thermique, Guenolé BE VRD
Landscape architect: Anouk Debarre Paysagiste
Partnerships: Sogeda (structural), RollingStores (blinds), DavidDavitec (plaster), CapVert (green spaces)
Areas: secondary space: 7 280 sqm, habitable space: 6 776 sqm
Budget: 8,5 M€HT
Date of delivery: 2013
Photographer: Yohan Zerdoun
Material cortesia de v2com


