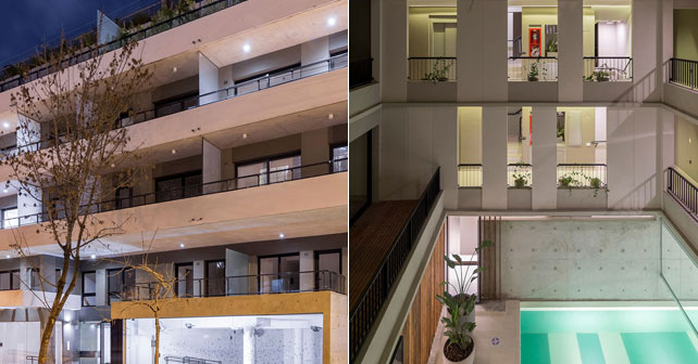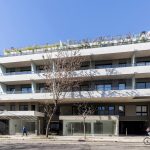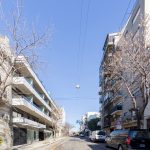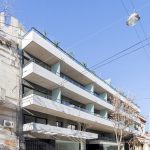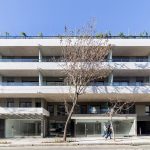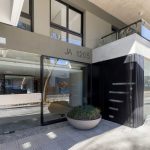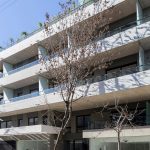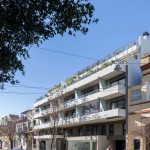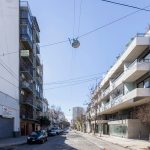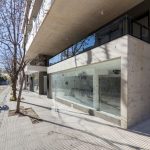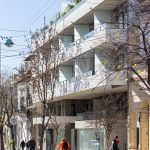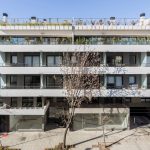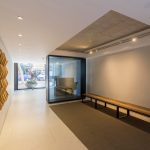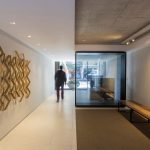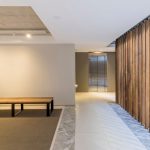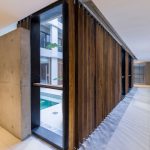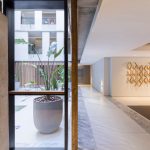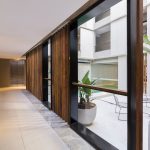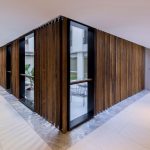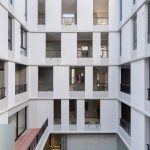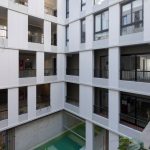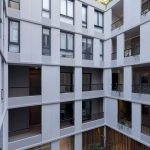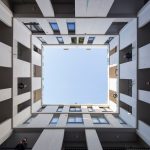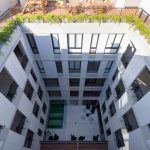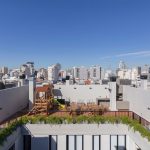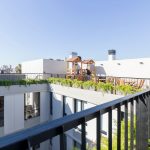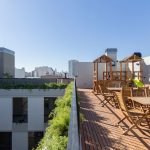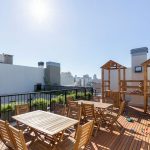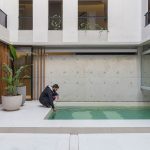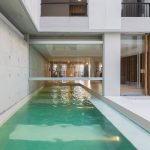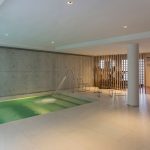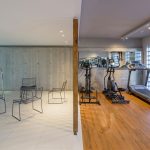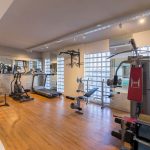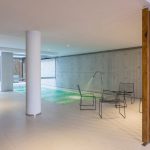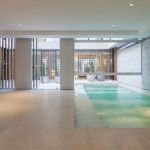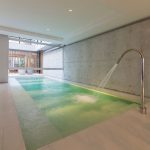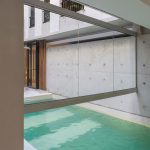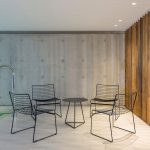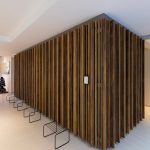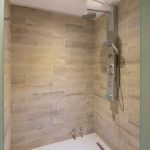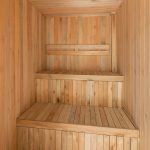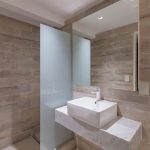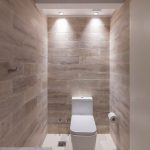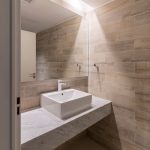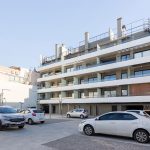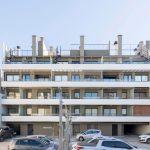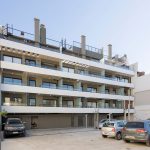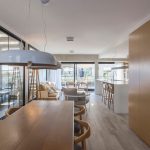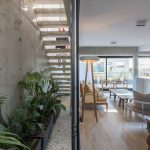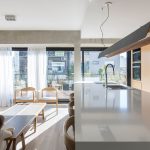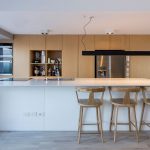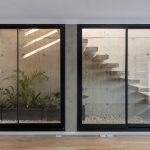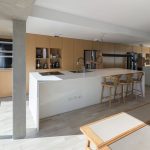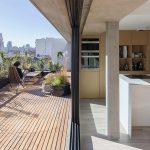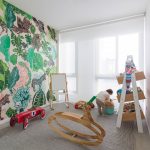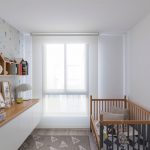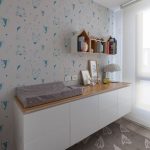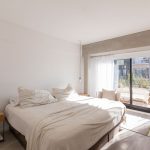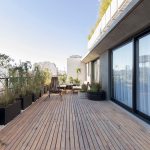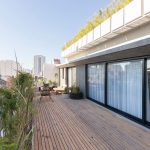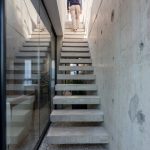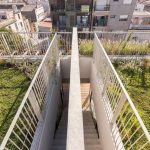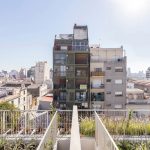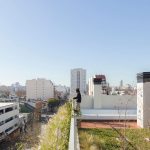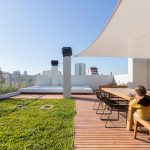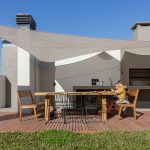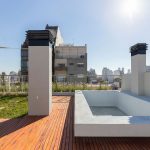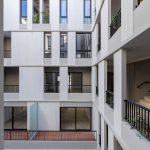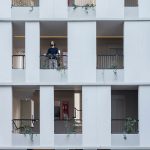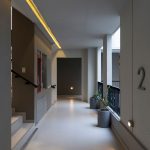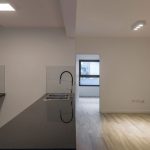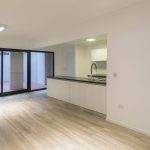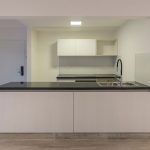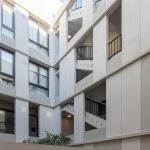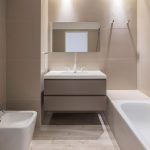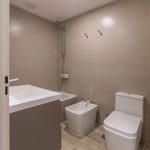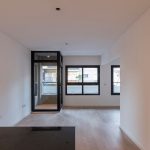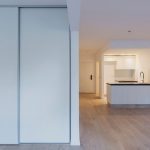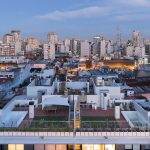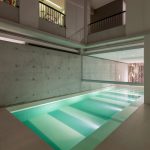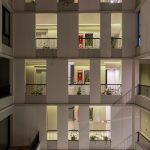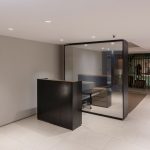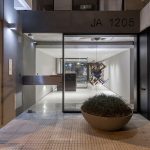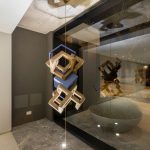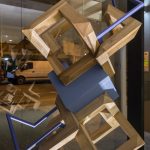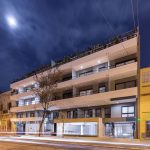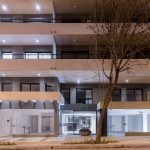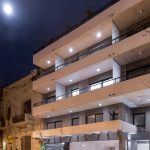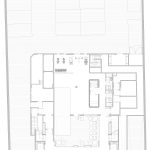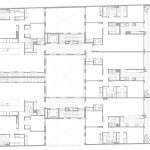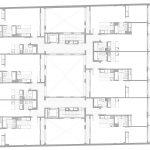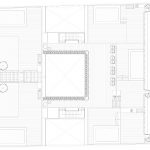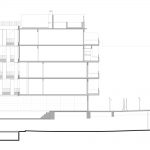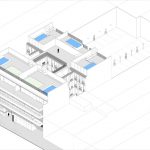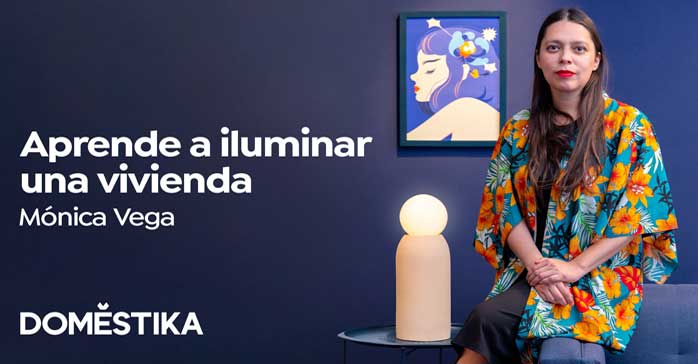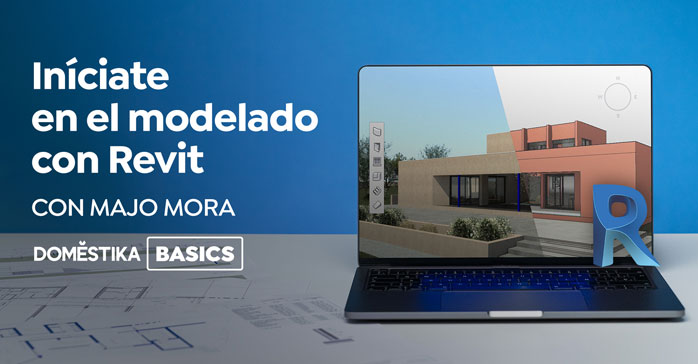Edificio de viviendas JA1205 (Ciudad de Buenos Aires, Argentina) por Estudio Cubero Rubio. La síntesis proyectual para el edificio de viviendas JA1205 surge de la conformación de dos volúmenes edilicios de cuatro niveles cada uno, implantados al frente y contrafrente del terreno: un lote de triple frente entre medianeras, en el barrio de Palermo, Buenos Aires, Argentina.
Los volúmenes se organizaron con el fin de contener un total de treinta y ocho unidades -de uno, dos, tres y cuatro ambientes-, distribuidas entre el primero y el cuarto piso. La combinación de distintas tipologías de vivienda parte de la búsqueda de la individualidad de cada vivienda dentro del conjunto, la idea de casa propia en un contexto colectivo. Otra decisión de proyecto fue liberar de viviendas la planta baja del edificio, lo que permitió alojar dos locales comerciales respondiendo a las características del barrio, los accesos peatonales y vehiculares y sectores de uso común como pileta, gimnasio, sauna y sanitarios.
El proyecto consolida el frente disponible, se incorpora a la dinámica comercial y a la vitalidad del barrio en su planta baja y da escala a partir del vacío y doble altura del acceso. Detrás de este primer bloque, aparece el patio central colectivo, con las áreas comunes de pileta y gimnasio que antecede el segundo cuerpo.
Ambos volúmenes se vinculan entre sí a través de un sistema de pasarelas peatonales semi cubiertas. De esta forma, se logra una circulación continua de transición entre el espacio interior y el exterior. Asimismo, se relaciona el vacío central -tres patios que satisfacen las necesidades de iluminación y ventilación- con el entorno urbano, optimizando el modo de habitar una vivienda contemporánea urbana de media densidad.
El vacío, la nada y el aire alrededor de las cosas, que justo es lo que les otorga su propio espacio y peso. No es simplemente un vacío o la ausencia de contenido sino que se trata de un espacio consciente, una respiración que permite poner en valor las otras partes de la obra o incluso crear nuevos significados. Este espacio no puede ser entendido por sí mismo sino en relación con su contexto: los elementos presentes delimitan el espacio vacío. En ese sentido, la comprensión del patio permite la conciencia simultánea de la forma y de la contraforma.
El sistema de suma lleva implícito el sistema de gradación dónde cada unidad transmite información a la siguiente, tensando el vacío que contienen. Luz y oscuridad, naturaleza y arquitectura, público y privado, casa y ciudad, un mundo y otro, son opuestos que se disuelven hasta crear un sistema gradual y continuo.
El gran patio central es el elemento que estructura el conjunto, que conforma un «vecindario» de 38 unidades de vivienda particulares y singulares, diferentes unas de otras, alrededor de un patio común que funciona a la vez como atrio. La espacialidad interna de los tres patios contribuye a la creación de un paisaje propio.
El acceso a cada vivienda se realiza a través de un recorrido ameno, luminoso y espacial, permitiendo muchas veces el contacto con los vecinos y se reemplaza el típico núcleo cerrado por circulaciones verticales y horizontales abiertas, permitiendo múltiples y cambiantes visuales. La alternancia de plantas de diferentes tipologías da un cambiante dinamismo a este espacio. La variedad de departamentos acepta formas de vida menos estandarizadas y más cambiantes, así como una nueva convivencia de distintos tipos de grupos familiares.
Las unidades del conjunto son -según la imagen que se conceptualizó en la búsqueda de un habitar contemporáneo- sintéticas y de características depuradas. Algunas poseen el valor propio del balcón-terraza como elemento de expansión directa hacia el espacio urbano; otras lo hacen a través de patios o terrazas. Esta idea de expansión es característica en el proyecto y se consolida a través de la incorporación de terrazas verdes y piletas privadas en las terrazas.
Se encuentra en la asimetría y en la desigualdad, el camino hacia el orden. En el diseño de las fachadas las dimensiones mínimas y números impares, son el reflejo de una naturaleza que es, precisamente, perfecta en su imperfección. Y es precisamente, a través de estas líneas simples, como la arquitectura es capaz de sugerir y no revelar, de dotar de un aire de misterio a todo lo que no es evidente. La obra invita a ser descubierta a través de un diseño lleno de equilibrio que transmite tranquilidad y silencio, en el que predomina la ausencia de lo innecesario.
Ficha técnica
Nombre: Edificio JA1205
Ubicación: Julián Álvarez 1205, Ciudad de Buenos Aires, Argentina
Proyecto y Dirección: Arq. Juan Pedro Rubio, Ing. Agustín Cubero
Proyecto de interiorismo áreas comunes: Plan Arquitectura
Proyecto de interiorismo departamentos: MeMo Arquitectas
Colaborador en Dirección de Obra: Arq. Brian Gorban
Colaboradores en Proyecto: Arq. Juan Pablo Castellano, Arq. Maia Lax, Arq. Gabriel Schesak, Arq. Romina Garino, Arq. Ayelen Garcia Palma, Arq. Andrea Anselmo
Otros colaboradores: Lic. Leonardo Trabattoni, Lic. Mailen Pellegrino
Comitente: Inversores Privados
Superficie construida: 5092,12 m2
Año: 2018
Fotógrafo: Ramiro Sosa Fotografía
Contacto
http://www.cuberorubio.com.ar
English version
The design synthesis for the residential building JA1205 arises from the conformation of two building volumes of four levels each, implanted in front and back of the terrain: a triple front lot, in the neighborhood of Palermo, Buenos Aires, Argentina.
The volumes are organized in order to contain a total of thirty-eight units -one, two, three and four romos each-, distributed between the first and fourth floors. The combination of different types of housing starts from the search for the individuality of each dwelling within the group, the idea of ??owning a home in a collective context. Another project decision is to free the ground floor of the building from homes, which allowed to house two commercial premises responding to the characteristics of the neighborhood, the pedestrian and vehicular accesses and sectors of common use such as swimming pool, gym, sauna and toilets. The project consolidates the available front, is incorporated into the commercial dynamics and the vitality of the neighborhood on its ground floor and gain scale from the empty and double height of the access. Behind this first block, the collective central patio appears, with the common pool and gym areas that precede the second body.
Both volumes are linked together through a system of semi-covered pedestrian walkways. In this way, a continuous flow of transition between the interior and exterior space is achieved. Likewise, the central vacuum – three patios that meet the lighting and ventilation needs – is related to the urban environment, optimizing the way of inhabiting a contemporary urban dwelling of medium density. The emptiness and the air around things, which is just what gives them their own space and weight. It is not simply a void or the absence of content but rather it is a conscious space, a breath that allows to value the other parts of the work or even create new meanings. This space can not be understood by itself but in relation to its context: the present elements delimit the empty space. In this sense, the understanding of the courtyard allows the simultaneous awareness of the form and of the counterform.
The system of addition implicitly involves the system of gradation where each unit transmits information to the next, tensing the vacuum they contain. Llight and darkness, nature and architecture, public and private, home and city, one world and another, are opposites that dissolve to create a gradual and continuous system. The large central courtyard is the element that structures the whole, which forms a «neighborhood» of 38 individual and singular housing units, different from each other, around a common courtyard that functions both as an atrium.
The internal spatiality of the three courtyards contributes to the creation of a landscape of their own. Access to each home is made through a pleasant, bright and spatial route, often allowing contact with neighbors and replacing the typical closed core with open vertical and horizontal circulations, allowing multiple and changing visuals. The alternation of plants of different types gives a changing dynamism to this space. The variety of departments accepts less standardized and more changing life forms, as well as a new coexistence of different types of family groups.
The units of the set are – according to the image that was conceptualized in the search of a contemporary dwelling – synthetic and of purified characteristics. Some have the proper value of the balcony-terrace as an element of direct expansion into the urban space; others do it through patios or terraces. This idea of ??expansion is characteristic of the project and is consolidated through the incorporation of green terraces and private pools on the terraces.
It is found in asymmetry and inequality, the path to order. In the design of the facades the minimum dimensions and odd numbers are the reflection of a nature that is precisely perfect in its imperfection. And it is precisely through these simple lines, as architecture is able to suggest and not reveal, to give an air of mystery to everything that is not evident. The work invites to be discovered through a design full of balance that transmits tranquility and silence, in which the absence of the unnecessary predominates.


