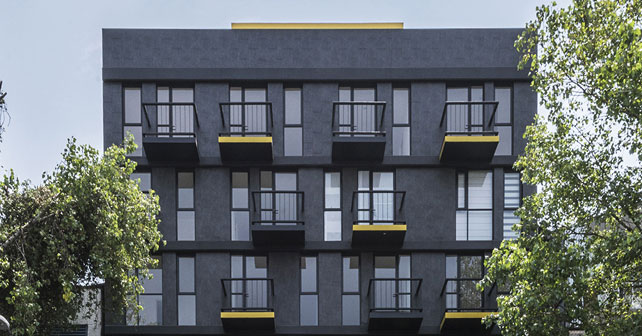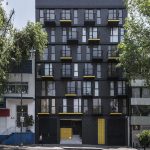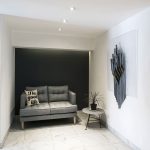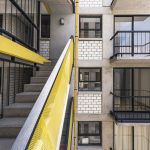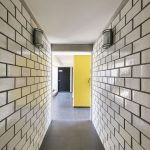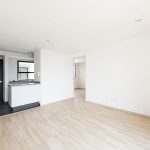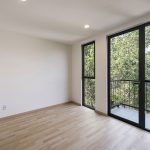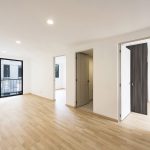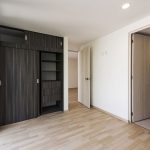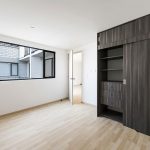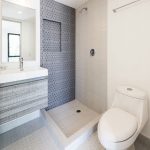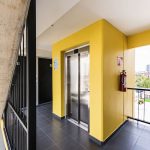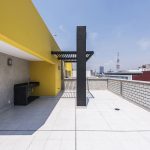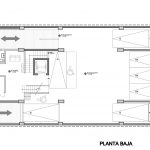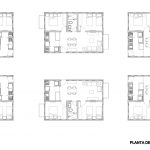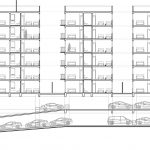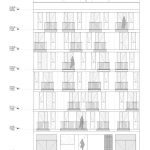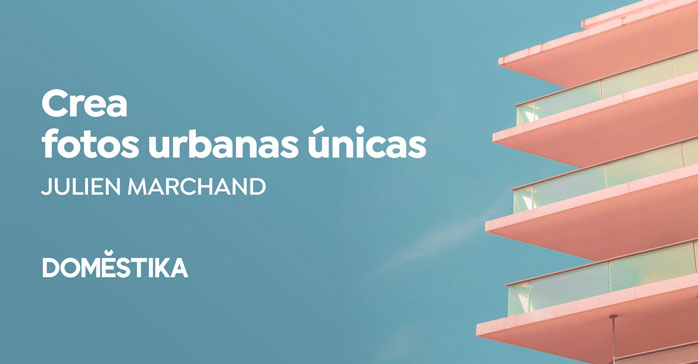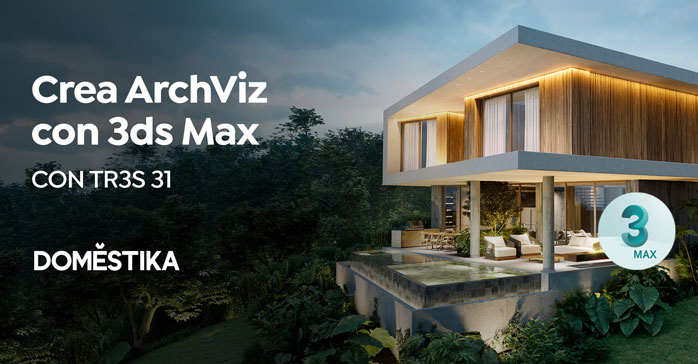Edificio de viviendas Dr. Vertiz (Ciudad de México) por ARCO Arquitectura Contemporánea. Atentos a la necesidad de revitalizar zonas antiguas de la Ciudad de México, el despacho de ARCO Arquitectura Contemporánea diseñó y construyó este edificio de 36 departamentos, dando a la vivienda de interés medio un diseño funcional y digno dentro de su categoría.
El principal reto fue diseñar en un terreno muy angosto, la cantidad adecuada para poder aprovechar la densidad habitacional que la autoridad permite. El óptimo aprovechamiento de los espacios fue una de las principales premisas.
Este proyecto demuestra que cuidar el costo de inversión no está peleado con lograr un atractivo diseño, al mismo tiempo se buscó una imagen contemporánea para este desarrollo. Para ello se utilizó el concreto aparente con detalles de tabique esmaltado, lámina perforada y acentos vibrante de color amarillo como remates visuales de ciertas zonas.
El proyecto se divide en 3 cuerpos de 2 departamentos cada uno, logrando así una distribución optimizada en cuanto a circulaciones.
El diseño de la fachada forrada en un material cerámico crea un juego aleatorio de vanos y macizos que remarcan con unos balcones volados con luz, generando un reflejo de movilidad y urbanismo.
Se puede apreciar que la luz natural es un actor importante en los interiores de los departamentos, además también se contempló el aprovechamiento de las aguas pluviales que cae en la azotea para el uso de los sanitarios.
Es así como este edificio logra una imagen bien equilibrada y cuyo diseño contempla el valor y la funcionalidad que debe tener cada departamento para sus habitantes.
Ficha tecnica
Nombre: Desarrollo Dr. Vértiz
Ubicación: Av. Dr. Vértiz Nº 84 bis, Colonia Doctores, Ciudad de México
Diseño o construcción del proyecto: ARCO Arquitectura Contemporánea
Arq. José Lew, Arq. Bernardo Lew, Arq. José Memum
Desarrollador: Grupo Ginfic
Año: 2016
Estado: Construido
Superficie: 2,242 m2
Fotografía: Martín Gerard
Contacto: http://www.ar-co.com.mx
Facebook: ARCOarquitecturacontemporanea
Twitter: @arcomexico
English version
Aware of the need to revitalize old areas of Mexico City, ARCO Arquitectura Contemporánea designed and built this 36 apartment building, giving the middle income housing a functional and dignified design within its category.
The main challenge was to design inside a very narrow lot the right number of apartments to be able to take advantage of the housing density the authority allows. The optimum use of the spaces was one of the main premises.
This project demonstrates that taking care of the cost of investment is not at conflict with achieving an attractive design; at the same time, a contemporary image was sought for this development, for which was used apparent concrete with details of enameled bricks, perforated plates and vibrant yellow accents as visual endings of certain zones.
The project is divided in 3 elements of 2 departments each, thus achieving an optimized distribution in terms of internal circulations.
The façade design covered with a ceramic material creates a random game of hollow and solid blocks emphasized with flown balconies with light, generating a reflex of mobility and urbanism.
It is evident that natural light is an important factor in the interiors of the apartments, in addition it was also contemplated the use of rainwater that falls on the roof for the use of toilets.
This is how this building achieves a well-balanced image and its design contemplates the value and functionality that each apartment should have for its inhabitants.


