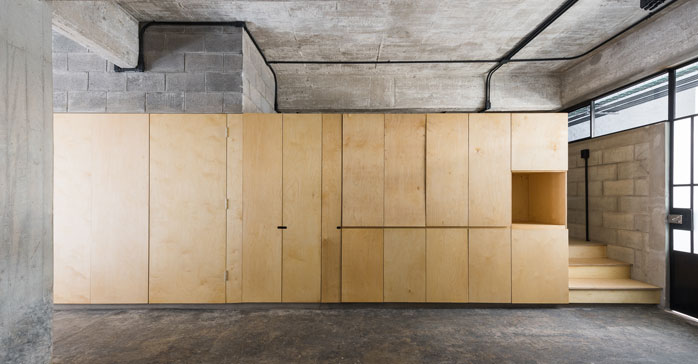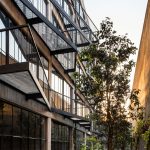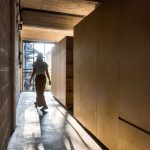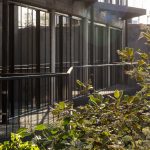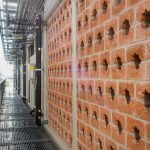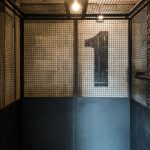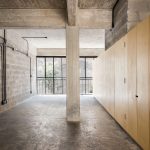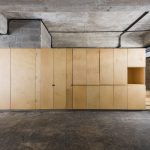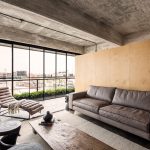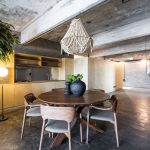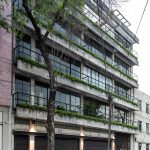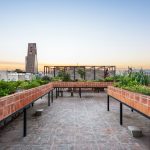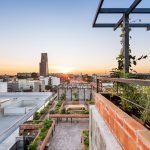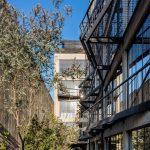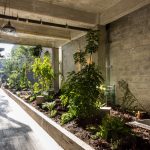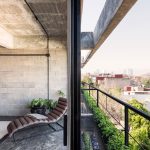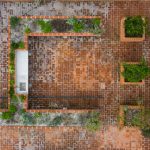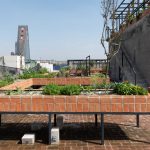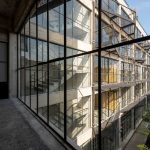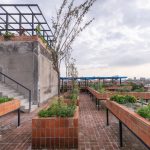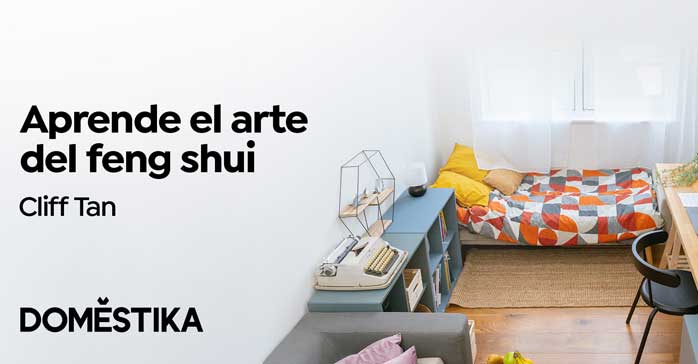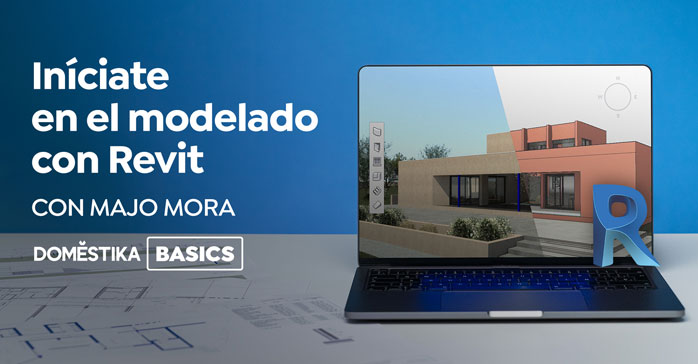Edificio de viviendas tipo loft Dr. Atl 285 (Ciudad de México, Mexico) por BAAQ’. ¿Cómo aprovechar la herencia arquitectónica y urbana que se ha creado en la Ciudad de México a lo largo de la historia para generar espacios inclusivos y conectivos que permitan a la sociedad vivir en un conjunto armónico y próspero? Dr. Atl 285, construido en la década de los setentas, es un ejercicio de aprovechamiento de esta herencia; buscando como premisa beneficiar a la población y al medio ambiente mientras se preserva y rescata el patrimonio cultural. Dr. Atl 285 se encuentra ubicado dentro de la colonia Santa María la Ribera, la cual se encuentra en franca densificación, y que gracias a su cercanía con el centro de la ciudad y el carácter histórico que guarda, ha atraído una población joven que pretende vivir cerca de los centros culturales y económicos.
Debido a la vocación industrial, el edificio fue diseñado a base de una estructura reticular de vigas y columnas de concreto reforzado, creando espacios diáfanos sin muros divisorios y grandes claros. La antigua fábrica es flanqueada por un patio de maniobras.
Aprovechando la geometría de la estructura existente se propuso un sistema de configuración a base de colocar elementos cúbicos de madera que albergan los espacios privados, organizando así distintos programas. Esto no sólo permitió crear espacios acogedores y confortables para las zonas privadas, sino que también logró generar un diseño modular que pudiera replicarse para generar departamentos de diferentes tamaños y configuraciones, adaptándose a las necesidades del mercado y permitiendo aprovechar la condición reticular del edificio.
La vocación industrial del edificio también implicó un reto para el diseño y ubicación de circulaciones, las cuales se colocaron sobre el patio posterior, aprovechando un sistema constructivo que fuera permeable para permitir la iluminación natural. Utilizando una geometría triangular para los balcones, y replicando el sistema del pasillo, fue posible conservar el perfil de la fachada original sin afectar la iluminación de los departamentos.
La mayor apuesta de Dr. Atl 285 es integrar a sus habitantes dentro del tejido social de la colonia, por lo cual se aprovecharon las grandes áreas libres del edificio; patios y azotea, para crear zonas comunes que alienten la convivencia y mejoren la experiencia del usuario mientras agregan valor arquitectónico y promueven una forma de vida más saludable y sustentable. El huerto en la azotea produce alimentos para todos los usuarios del proyecto a la vez que provoca un roce social entre todos los vecinos.
Debajo del antiguo patio se ubicó una planta de tratamiento de agua que elimina las descargas al drenaje y recircula el 100% del agua usada. Por encima, un jardín de árboles recibe a los usuarios creando la sensación de parque y generando la calidad del aire de todo el edificio.
En conjunto, el proyecto pretende demostrar la adaptabilidad de la arquitectura a los recursos existentes, el potencial regenerativo de la ciudad y la capacidad de generar proyectos sustentables en la actualidad.
Ficha técnica
Nombre: Edificio de viviendas Dr. Atl 285
Ubicación: Santa Maria la Ribera, Ciudad de Mexico, Mexico
Arquitecto: Alfonso Quiñones – BAAQ’
BAAQ’: Jalil Miguel, Alfonso Sodi, Gerardo Reyes Retana
Constructor: Factor Eficiencia
Superficie: 3,600 m2
Año: 2019
Fotografias: Jaime Navarro, Arturo Arrieta
Contacto
https://www.baaq.net
English version
Dr. Atl 285
Mexico City, Mexico
BAAQ’
How to make the best use of the urban and architectural heritage that has been passed on through history in Mexico City to generate inclusive and connective spaces that allow members of society to live in a prosperous and harmonious environment?
Dr. Atl 285 was built in the late ’60s. It is located in the neighborhood of Santa Maria la Ribera. This building exemplifies the proper exploitation of heritage under the premise of bringing benefits to the population and the environment while preserving and rescuing cultural legacy. The area where it is located is undergoing a densification process, and due to its proximity to the city center, it holds a historical character that has attracted a young population that intends to live near cultural and economic centers.
The building was designed based on a reticular structure of reinforced concrete beams and columns, due to its previous industrial vocation, creating diaphanous spaces without dividing walls.
A configuration system was proposed to take advantage of the geometry in the existing structure, relying on placing cubic elements of wood to provide private areas and also to generate a modular design that could be replicated according to the different programs, sizes, and configurations in order to meet the market’s needs.
The original building’s use also implied a challenge for the design and location of circulations, which were placed on the backyard patio, using a permeable construction system that allows natural light to pass through. With a triangular geometry for balconies and the corridor system’s replica, it was possible to preserve the original façade profile without affecting the apartments’ lighting.
The biggest challenge for Dr. Atl 285 was integrating its inhabitants within the social tissue of the neighborhood. The use, of outdoor spaces, such as patios and the rooftop, created common areas that encourage coexistence. Furthermore, it improved the user experience while adding architectural value and promoting a healthier and more sustainable lifestyle. The roof garden is used as an urban garden. It produces food for all users while causing a social connection among all the neighbors.
A water treatment plant was placed under the old courtyard to eliminate drainage discharges. It recirculates 100% of the water used. On top, a tree garden welcomes users creating the feeling of a park, regenerating the air quality of the entire building.
The project aims to demonstrate the adaptability of architecture in the existing resources, the regenerative potential of the city, and the ability to generate sustainable projects nowadays. All this to preserve the cultural and architectural heritage through the restoration of these constructions and projects, not only to maintain the presence of each neighborhood but also to reduce the environmental impact of real estate development.
This vision and circumstances made the project evolve into a much more sustainable version of itself than was originally expected. A water treatment plant that helps save up to 45% of water, a tree garden on the ground floor and a vegetable garden on the roof, combined with the rest of the strategies involved, make Dr. Atl 285 excel in terms of sustainability, turning it into an outstanding example among projects of its kind.
About BAAQ’
Founded in 2011 by Alfonso Quiñones, BAAQ’ was born as an architecture workshop that puts into practice concepts based on the search of truth and beauty that occurs in the experience of inhabiting the user, establishing harmonious relationships with the site, understanding it from the immediate environment to the most distant elements but also defined, for this, a good part of the process consists of analyzing and questioning the relationships that exist between the inhabitant’s environment and the conditions it establishes, understanding them as opportunities to create spaces that celebrate various relationships. Part of the beliefs in which our practice is based on is in the human condition of establishing utopias, understanding them as ideals that we create in the established set of everything that we believe can improve as a society and especially in the interactions that architecture generates.


