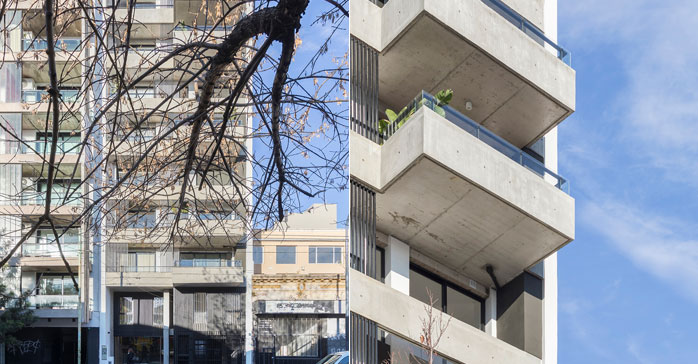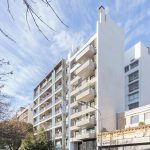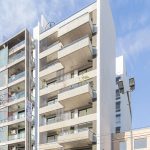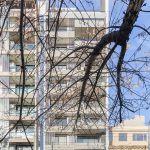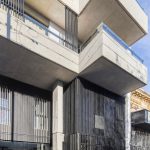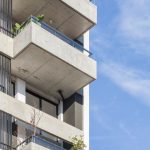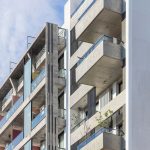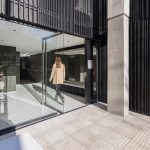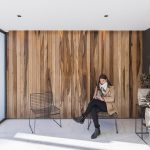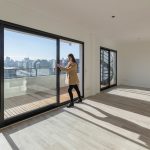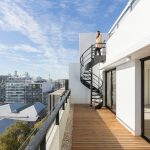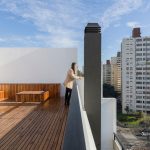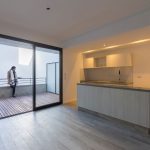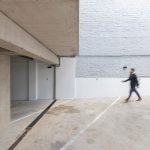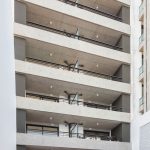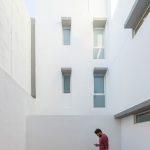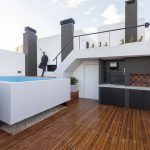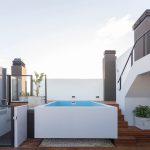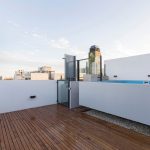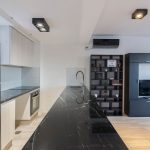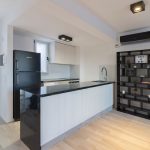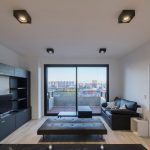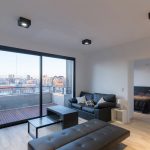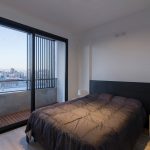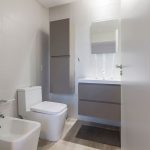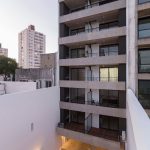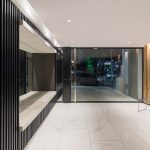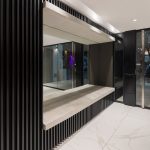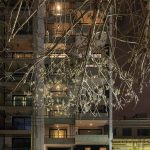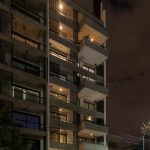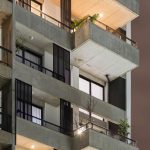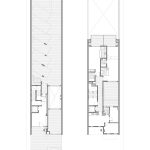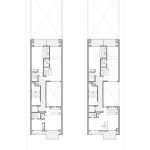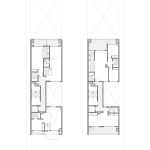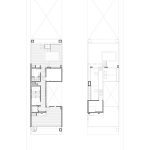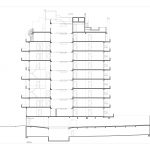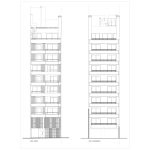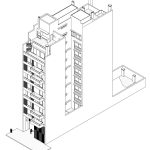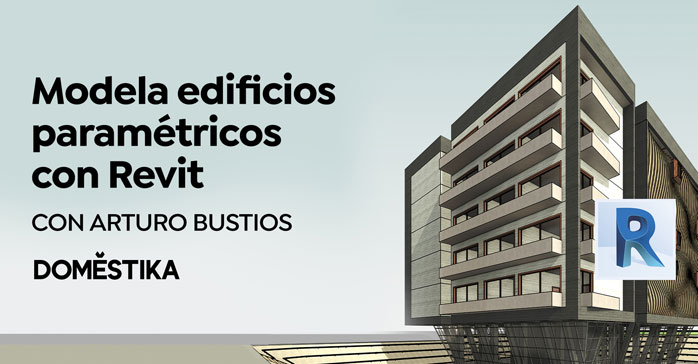Edificio de viviendas ATH60 (Ciudad de Buenos Aires, Argentina) por Cubero Rubio. La síntesis proyectual para el edificio de viviendas ATH60 surge de un volumen al que se le cala un patio de aire y luz para permitir una conformación funcional de viviendas que serán alojadas al frente y al contrafrente del bloque. El conjunto de espacios públicos y privados se disponen a lo largo de los 10 niveles que componen la obra. El terreno se trata de un lote de simple frente entre medianeras, en el barrio de Colegiales, Ciudad de Buenos Aires, Argentina. El conjunto se aloja en medio de una heterogeneidad formal y material, producto de los distintos períodos y estilos constructivos que conviven en el barrio.
El volumen se organiza con el fin de contener un total de veinticuatro unidades -de uno, dos y tres ambientes-, distribuidas entre el primero y el noveno piso. La combinación de distintas tipologías de vivienda, que incluye la localización de dos dúplex en el frente, es parte de la búsqueda de la individualidad de cada vivienda dentro del conjunto, la idea de casa propia en un contexto de habitar colectivo.
A nivel urbanístico se plantea un edificio neutro y puro, representando una pausa en medio del movimiento físico y temporal característicos del barrio.
El proyecto busca una cualidad contextual en relación directa a su inserción en la trama. La doble altura simulada mediante la integración visual de la Planta Baja y el Primer Piso, y el retiro que se genera en la entrada del edificio brindan la impronta necesaria propia de una acceso principal. Al mismo tiempo este espacio funciona como un foyer entre el interior del conjunto y la vereda.
Propio de un habitar contemporáneo, las unidades del conjunto se definen mediante una imagen sintética y de características depuradas. Todas cuentan con el valor agregado de un balcón de generosas dimensiones y parrilla. Las extensiones hacia el espacio urbano -los balcones- están concebidos para generar un fuelle intermedio con un estrecho vínculo al espacio doméstico. La fachada se constituye como un filtro de la ruidosa calle y calibra las relaciones visuales permitiendo cierto grado de tamiz sin cerrarse al entorno urbano.
Funcionalmente el edificio se organiza en una planta baja que contiene el acceso peatonal y vehicular y siete cocheras. Del primer al noveno piso se ubican las viviendas, mientras que en la décima y anteúltima planta se aloja la terraza común que cuenta con pileta, solárium y parrilla. El edificio se completa con un subsuelo donde se alojan las demás cocheras, bauleras y salas técnicas que se complementan con el resto de los espacios de servicio del décimo y undécimo piso.
El transeúnte es incorporado como un elemento más de la composición al ser integrado desde la calle mediante visuales directas a la parte trasera del sitio, creando una relación continúa entre el espacio público y el privado. Los parasoles que conviven en la imagen frontal de la construcción, reconstruyen también la línea frontal del edificio a la altura de la entrada vehicular. Estos elementos que se repiten a lo largo de los pisos superiores van generando una estrecha relación con el exterior mediante un límite difuso.
La alternancia de balcones que componen la fachada principal, permite dotar de cierto equilibrio asimétrico al conjunto donde predomina la ausencia de lo innecesario. Un juego de volúmenes salientes que recortan la línea municipal se ve interrumpido en algunos pisos por una viga de hormigón armado que formalmente se presenta como una cinta pasante que evidencia la presencia de los dúplex en la imagen de la obra.
Herrerías negras, hormigón armado y vidrio son los ingredientes que componen un lenguaje pragmático que evidencia su carácter atemporal, y que, permite establecer la existencia de un presente antecedido por un pasado.
Ficha tecnica
Nombre: Edificio de viviendas ATH60
Ubicación: Álvarez Thomas 60, entre Concepción Arenal y Dorrego, Colegiales, Ciudad de Buenos Aires, Argentina
Proyecto y Dirección: Arq. Juan Pedro Rubio, Ing. Agustín Cubero
Colaborador en Dirección de Obra: Arq. Gabriel Schesak
Colaboradores en Proyecto: Arq. Juan Pablo Castellano, Arq. Maia Lax, Arq. Romina Garino, Arq. Brian Gorban, Arq. Ayelen Garcia Palma, Arq. Andrea Anselmo
Otros colaboradores: Lic. Leonardo Trabattoni, Lic. Mailen Pellegrino
Comitente: Inversores Privados
Superficie construida: 2086.58 m2
Año: 2018
Fotógrafo: Ramiro Sosa
Contacto
http://www.cuberorubio.com.ar
English version
ATH60 Building
The project synthesis for the ATH60 housing building arises from the conformation of a volume that penetrates an air and light patio to allow a functional conformation of homes that will be located in front and against the front of the block. The set of public and private spaces are arranged along the 10 levels that make up the work. The land is a single front lot between party walls, in the Chacarita neighborhood, Buenos Aires, Argentina. The complex is housed in the midst of a formal and material heterogeneity, a product of the different periods and construction styles that coexist in the neighborhood.
The volume is organized in order to contain a total of twenty-four units -one, two and three rooms-, distributed between the first and the ninth floors. The combination of different types of housing; which includes the location of two duplexes in the front, is part of the search for the individuality of each house within the complex, the idea of own house in a context of collective living.
At the urban level, a neutral and pure building is proposed, representing a pause in the middle of the physical and temporal movement characteristic of the neighborhood. The project seeks a contextual quality in direct relation to its insertion in the plot. The double height simulated through the visual integration of the Ground Floor and the First Floor; and the withdrawal that is generated at the entrance of the building provide the necessary imprint of a main access. At the same time, this space works as a foyer between the interior of the complex and the sidewalk.
Characteristic of a contemporary dwelling, the units of the complex are defined by means of a synthetic image with refined characteristics. All have the added value of a generously sized balcony and grill. The extensions towards the urban space -the balconies- are conceived to generate an intermediate bellows with a close link to the domestic space. The facade is constituted as a filter of the noisy street and calibrates the visual relationships allowing a certain degree of sieve without closing the urban environment.
Functionally the building is organized on a ground floor containing pedestrian and vehicular access and seven garages. The houses are located from the first to the ninth floor, while the common terrace with a pool, solarium and grill is housed on the tenth and third floor. The building is completed with a basement where the other garages, storage rooms and technical rooms are located, which are complemented by the rest of the service spaces on the tenth and eleventh floors.
The passer-by is incorporated as one more element of the composition by being integrated from the street through direct visuals to the rear of the site, creating a continuous relationship between public and private space. The parasols that coexist in the frontal image of the construction, also reconstruct the front line of the building at the height of the vehicular entrance. These elements that are repeated throughout the upper floors generate a close relationship with the exterior through a diffuse limit.
The alternation of balconies that make up the main façade, allows to give a certain asymmetric balance to the complex where the absence of the unnecessary prevails. A set of protruding volumes that cut the municipal line is interrupted in some floors by a reinforced concrete beam that is formally presented as a through tape showing the presence of the duplexes in the image of the work.
Black ironworks, reinforced concrete and glass are the ingredients that make up a pragmatic language that shows its timeless character, and that allows us to establish the existence of a present preceded by a past.


