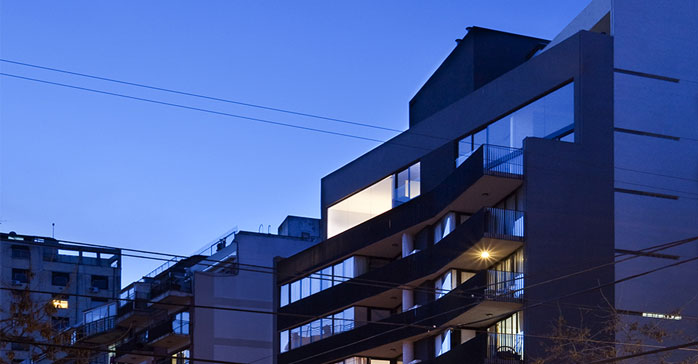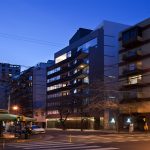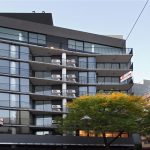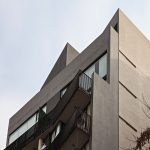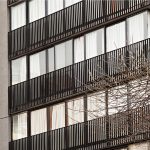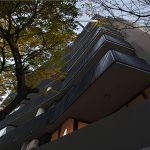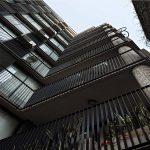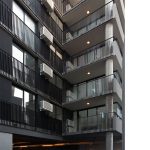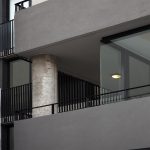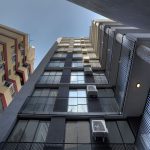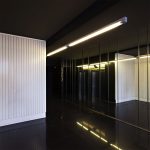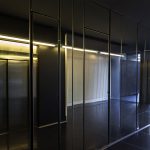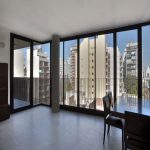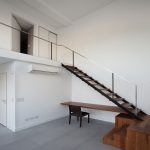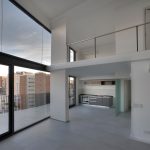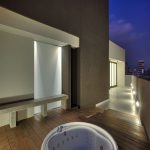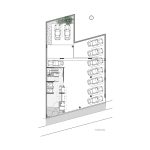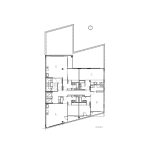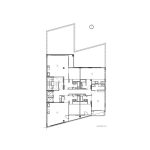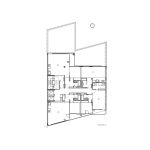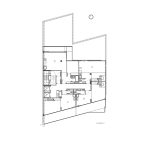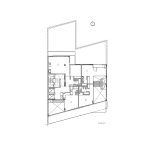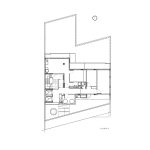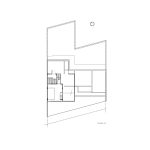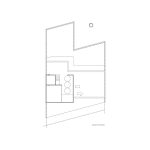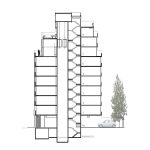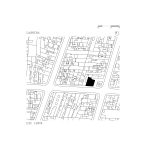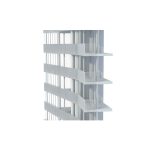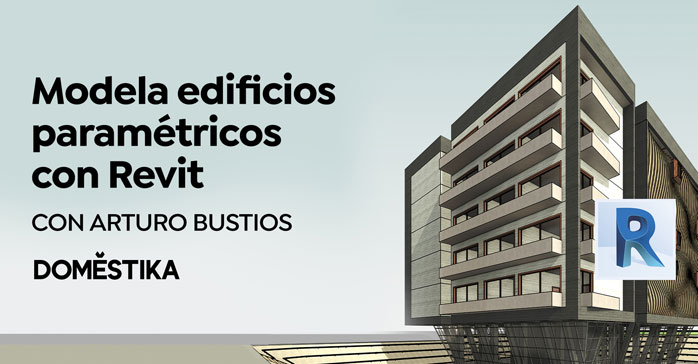Edificio Cabrera (Ciudad de Buenos Aires, Argentina) por German Hauser, Daniela Ziblat. El edificio Cabrera se encuentra ubicado en la Ciudad de Buenos Aires, en el barrio de Palermo, particularmente en un sector de éste que cuenta con gran cantidad de facultades de diversas Universidades. Por este motivo, fue concebido como un edificio de viviendas a ser habitado principalmente por estudiantes universitarios.
Si bien el proyecto se desarrolla entre medianeras, al este del lote cuenta con una pequeña torre vecina. Esta situación nos planteó el desafío de integrar el volumen al tejido de la manzana dotándolo de un lenguaje de semitorre. En este sentido, hemos trabajado procurando lograr cierta tensión entre las vistas frente, contrafrente y la vista lateral (en este caso Sur-Norte y Este respectivamente).
De este modo, el edificio en su parte posterior cuenta con unidades que no sólo orientan al contrafrente, sino que «espían» por detrás del edificio lindero buscando una vista larga hacia el Este.
Hemos procurado dotar al edificio de un lenguaje contemporáneo y simple que aporte cierta calma en un sector de la ciudad absolutamente heterogéneo en sus volumetrías, producto de la gran transformación que el barrio está atravesando.
Con el fin de brindar un alto grado de libertad en su organización interior, hemos desarrollado tipologías que permiten diversas configuraciones, adaptándose a las diversas formas de apropiación del espacio por parte de los habitantes.
Por su parte, el edificio presenta un tratamiento particular de sus bordes que, por medio de un sistema formado por estructura, carpinterías y barandas, plantea un juego sutil de texturas, luces y sombras que enriquecen la relación interior-exterior.
Ficha tecnica
Nombre: Edificio Cabrera
Ubicación: Palermo, Ciudad de Buenos Aires, Argentina
Autores: Arq. German Hauser, Arq. Daniela Ziblat
Anteproyecto + Proyecto Ejecutivo: Hauser Oficina de Arquitectura
Equipo de proyecto: Arq. Martín Dumas, Arq. Brenda Levi, Arq. Mariana Zylberman, Arq. Sofia Superti
Dirección de Obra: Hauser Oficina de Arquitectura, Arq. Daniela Ziblat.
Estudio Rsk: Ing. Claudio Rosujovsky, Ing. Diego Vizzon
Instalación Eléctrica e Iluminación: Ing. Claudio Cabanas
Instalaciones Sanitarias, Gas e Incendio: Ing. Carlos Talarico
Comitente: Erdo SA
Empresa Constructora: Erdo SA
Programa: Viviendas y estudios para estudiantes universitarios
Superficie: 2.153 m2
Fecha de inicio y finalización: 2008-2010
Reconocmientos: Seleccionado Convocatoria Obra Reciente Sociedad Central de Arquitectos, año 2012
Contacto
http://hauser.site/arq
Instagram: @hauser.arq
English version
The Cabrera building is located in the Autonomous City of Buenos Aires, in the district of Palermo, in an area that is particularly burgeoning with University schools, that is why it has been conceived as a residential building that will be inhabited mainly by college students.
Even though the project is designed between party walls, to the east there is a small neighboring tower. This situation posed us with the challenge of integrating it to the fabric of the city block using a semi-detached building language. In this light, we have sought a certain tension between the front, the rear and lateral façades (south-North, and east façades, respectively). In this way, the back-facing apartments offer a rear view, but they also «spy» behind the neighboring building in search of an extended view towards the east.
We have sought to provide this building with a contemporary and simple language that can bring certain calmness to an area of the city that is absolutely heterogeneous in terms of volumetry as a consequence of the great transformation the district is undergoing.
In order to give a great degree of freedom to its interior, we have developed typologies that allow for different configurations that can adapt to the different ways in which dwellers decide to make each unit their own.
On the other hand, the building has a special treatment of its edges. By means of a system of structure, openings and handrails, it proposes a subtle play of textures, shadows and light that enrich the interior-exterior relation.


