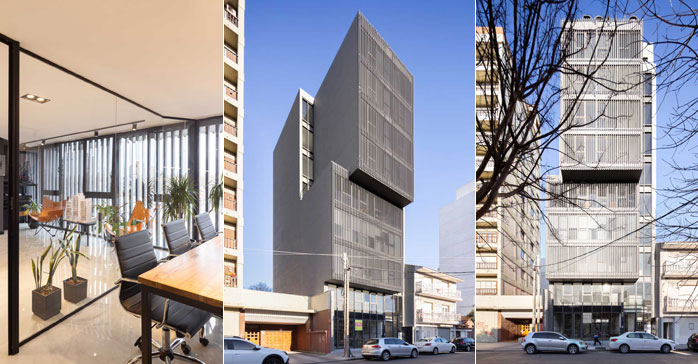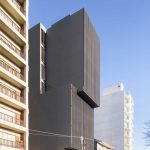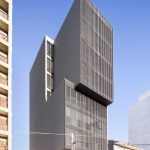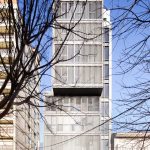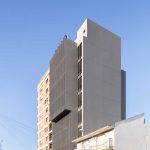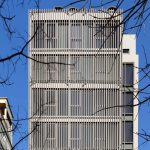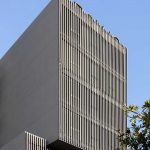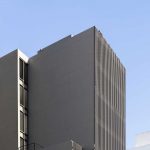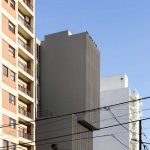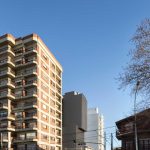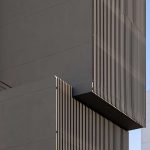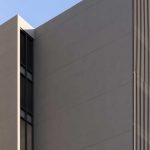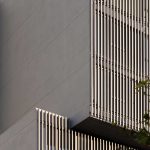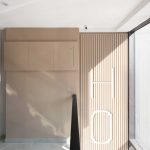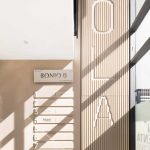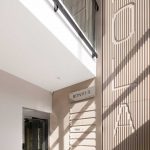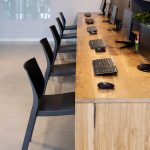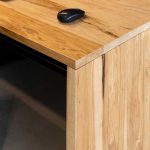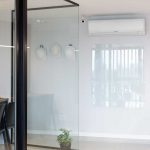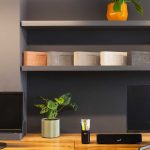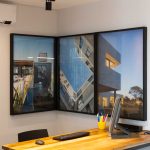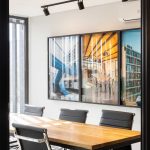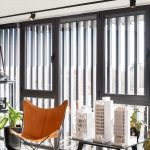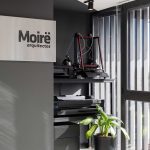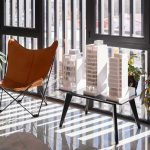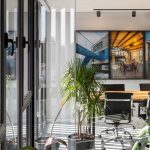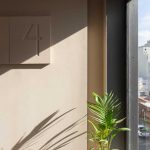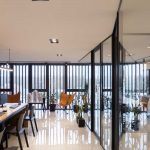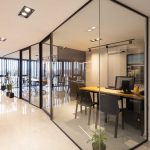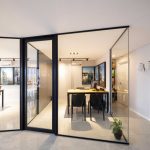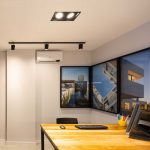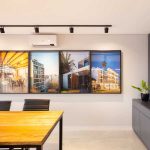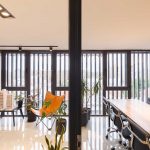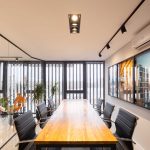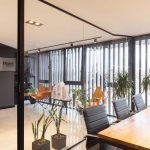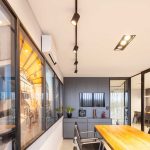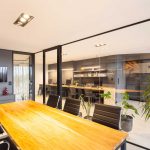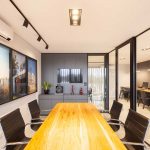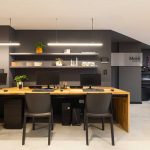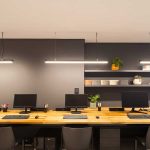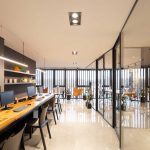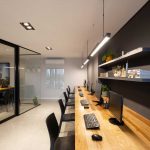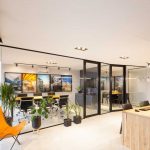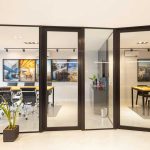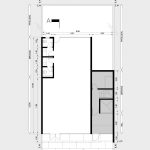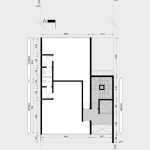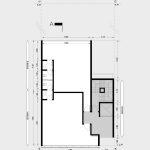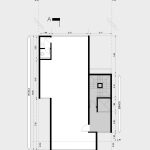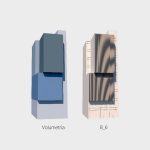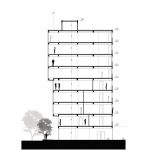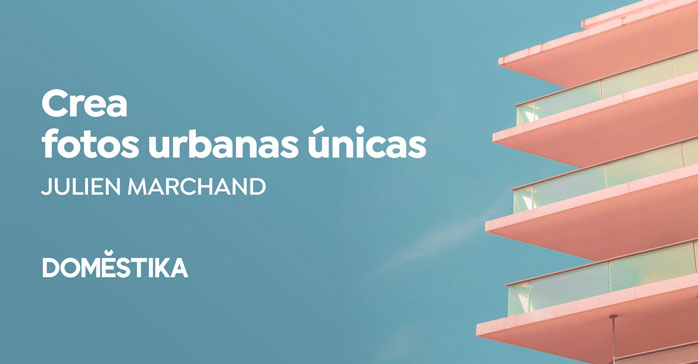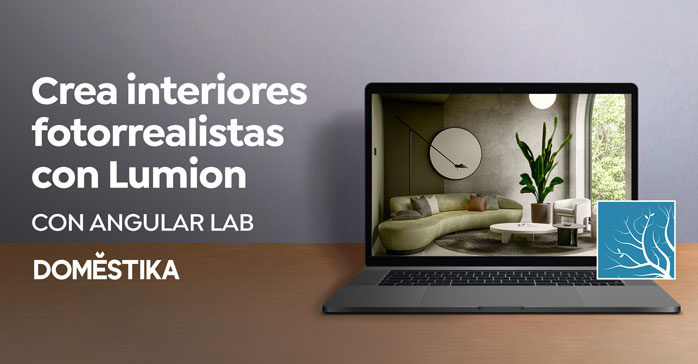Edificio B6 (Mar del Plata, Pcia. de Buenos Aires, Argentina) por Moirë Arquitectos. El proyecto responde a la necesidad de realizar un edificio de oficinas en un terreno de 10.39 x 21.65 metros en la ciudad de Mar del Plata. Entendemos la tipología edilicia como la disposición de los elementos y las relaciones que permiten configurar la forma y otorgarle aceptación cultural.
El edificio B6 busca generar un modelo que reinterprete la tipología, para eso los signos se reelaboran produciendo graduales desplazamientos de sentido, generando un edificio único que responde a las premisas de que hacer arquitectura es hacer ciudad y que la arquitectura comunica a través de su forma y sus límites.
Relación urbana-Forma
Ubicado sobre la calle España a pocos metros de la Av. Colón, el entorno se caracteriza por la heterogeneidad del tejido, tránsito vehicular y peatonal.
El terreno linda con un edificio de basamento y torre. Ésta particularidad urbana, nos hace leer al lote con una medianera libre conforme termina el basamento, permitiéndonos trabajar la forma como una articulación de cajas en vertical que responden a las distintas situaciones urbanas.
Se escinde de una de sus medianeras, generando una relación dialéctica con el edificio lindero de basamento y torre y el espacio urbano, en los pisos superiores las cajas avanzan sobre la línea municipal, enfatizando el acceso y otorgándole distintas escalas al espacio público.
Identidad-Materialidad
Posee una imagen pregnante que le aporta valor e identidad al edificio a partir de su forma y materialidad.
El edificio, delimitado por un frente integral de vidrio, posee un treillage de aluminio que le otorga unidad y singularidad, a su vez, este tamiz genera un juego de luces y sombras en el interior del edificio.
Ficha técnica
Nomre: Edificio B6
Lugar: Mar del Plata, Pcia. de Buenos Aires, Argentina
Oficina de arquitectura: Moirë Arquitectos
Superficie cubierta: 1100 m2
Fecha: 2020-2022
Fotos: Ramiro Sosa
Contacto
https://www.moirearqs.com.ar
English version
B6 Building
Reinterpretating the between party walls typology
The project answers the requeriment to build an office building on a 10.39 by 21.65 plot in the city of Mar del Plata.
We understand the building typology as the disposition of elements and the relations that allow you to shape the form and give it cultural acceptance.
The B6 building reinterprets the classical between party walls tipology through a gradual form displacement, generating a unique building that answers the premises that making architecture is taking a compromise with the city and that architecture communicates through its form and its limits.
Urban relation-form
Located on España Street a few meters from Av. Colón, the surroundings is characterized due to the heterogeneity of the urban tissue and by a lot of vehicular and pedestrian transit. The plot its next to a building with a consolidated basement and a tower.
This urban particularity let us understand the lot with a free dividing party wall, where the base of the tower ends, allowing us to work the form like a vertical articulation of boxes that answers to the different urban situations.
The building breaks from one of its party walls, generating a dialogue with the tower next to the lot and the urban enviorment, on the upper floors the boxes advance on the municipal line, emphasizing the access and giving different scales to the public space.
Identity-materiality
The building has a powerfull image that gives value and identity to the proyect by its form and materiality.
It is bounded by a courtain wall of glass and a aluminum treillage that gives the proyect unity and singularity, it also generates an interesting light and shadow game in the interior of the building.


