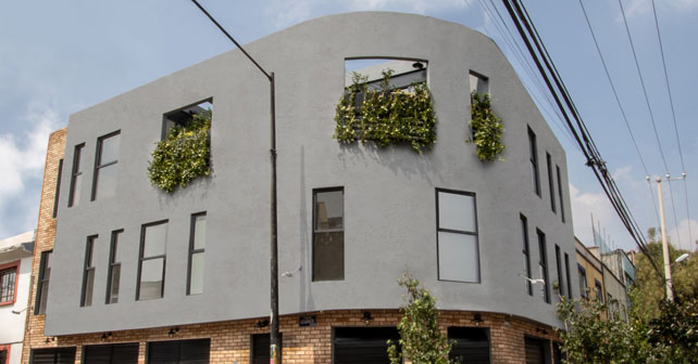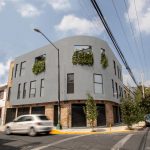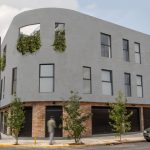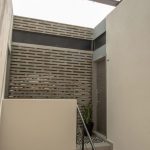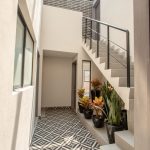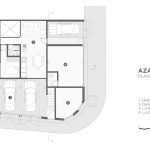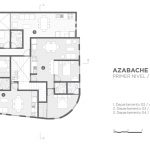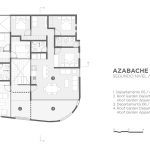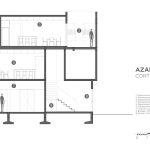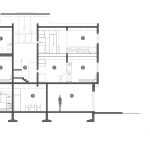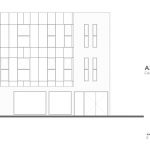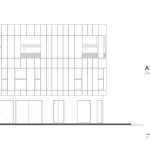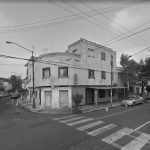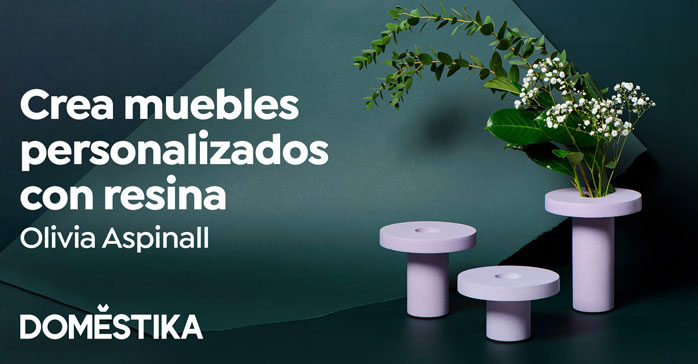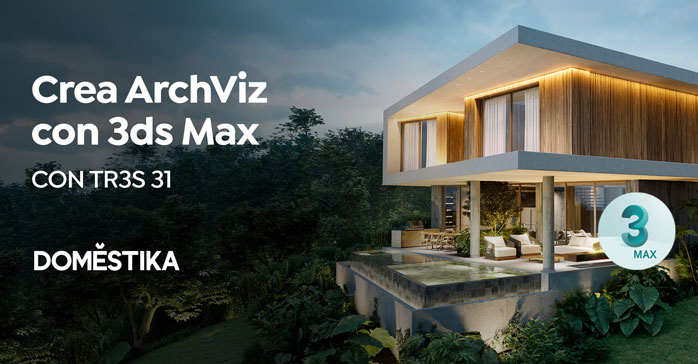Edificio Azabache (Ciudad de México) por A-001 Taller de Arquitectura. El proyecto de Azabache consiste en la remodelación arquitectónica y programática de un edificio en el norte de la Ciudad de México, en un barrio con alto potencial para el desarrollo de vivienda social, como parte del proceso de revitalización del sector.
El edificio existente se encontraba en mal estado de conservación, así como con distintas alteraciones no planificadas en su interior y elementos añadidos a lo largo de los años. La primera labor fue entonces analizar lo existente y depurarlo, para luego plantear una nueva disposición espacial y estética, con el objetivo de optimizar la superficie habitable, manteniendo unas dimensiones confortables y apropiadas.
Se configuraron ocho departamentos, dando prioridad a la intención de respetar y poner en valor espacios de importancia para el conjunto, como lo fue el patio central, pieza clave en la articulación del programa, que permitió generar un sentido de comunidad entre los habitantes, haciendo alusión a la vecindad tradicional mexicana.
En la planta baja, se rescató el potencial del material original, recuperando y dejando aparecer los muros de tabique de arcilla. Para las siguientes plantas, se propuso un nuevo recubrimiento de fachada que tiene la cualidad de ser ligero y colaborar en el control térmico del edificio como parte de una fachada ventilada. En el interior, detalles de color en pisos de pasta y materiales crudos, como tabique y concreto, dan al espacio carácter, sencillez y durabilidad.
Ficha técnica
Nombre: Edificio Azabache
Ubicación: Ciudad de México
Diseño de proyecto: A-001 Taller de Arquitectura
Equipo de diseño: Arq. Yanick Contreras, Arq. Mariluz Arce, Arq. Arturo Olavarrieta, Arq. Andrea Olavarrieta, Arq. Joel Betanzos
Diseño estructural: Ing. Fernando Calleja
Tipología: Remodelación de edificio habitacional
Superficie: 570 m2
Fecha de construcción: 2018
Contacto
http://www.a-001.com
English version
This project is the architectural and programmatic renovation of a building situated north of Mexico City; inside a neighborhood that has high potential for social housing development, as part of the area’s revitalization process.
The preexisting building was found in a poor state of conservation, with modifications that had not been planned originally and elements that had been added throughout the years. Therefore, the first task was to analyze and sort out the existing conditions and elements in order to propose a new spatial and aesthetic disposition. The aim was to optimize the livable surface by maintaining proper and comfortable dimensions.
Eight apartments were configured giving priority to the intention of respecting and valuing the spaces that were considered important to the complex, such as the central courtyard, which is a key piece for articulating spaces of the architectural program. Preserving the patio also meant bringing a sense of community to the inhabitants, by alluding to the traditional Mexican social housing known as vecindad.
At ground level, the potential of the original materials was recovered, the walls were reconditioned leaving the clay bricks exposed. On the upper levels, a ventilated façade system was incorporated, made out of light materials and with the technical qualities to help provide thermal comfort to the building. Inside, the color details on the tile flooring and raw materials such as brick and concrete, give the space character, simplicity and durability.


