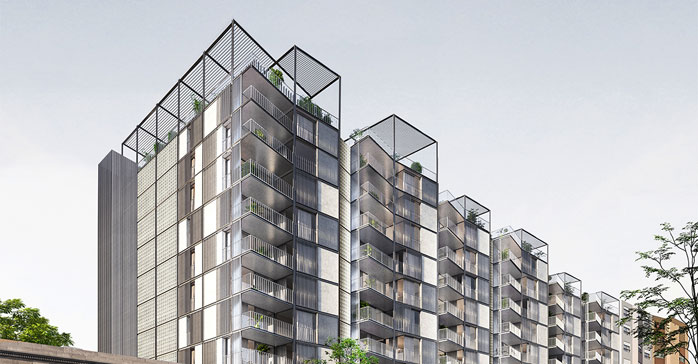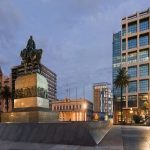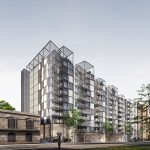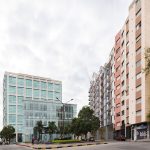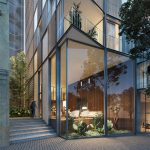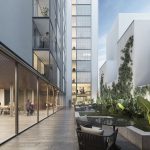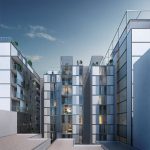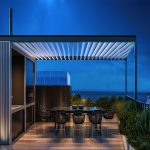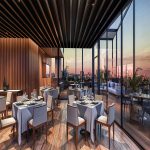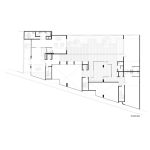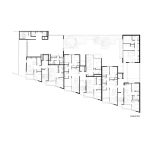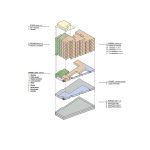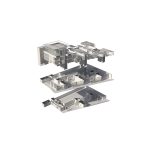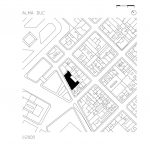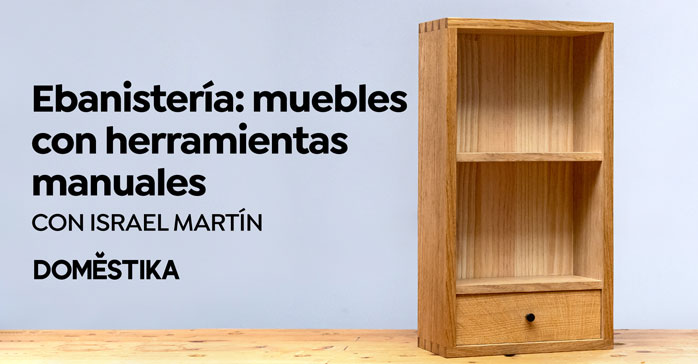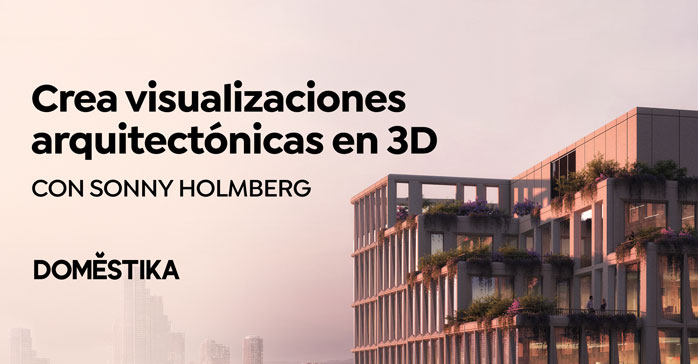Edificio Alma DUC (Ciudad Vieja, Montevideo, Uruguay) por Germán Hauser, Carlos Ferrater, Lucia Ferrater. El proyecto se encuentra emplazado frente a la calle Ciudadela, en coincidencia con el límite de la Ciudad Vieja de Montevideo. Este sector de la ciudad está viviendo una reconversión similar a la que atravesaron y atraviesan varias ciudades capitales a nivel mundial, como es el caso de Barcelona, Santiago de Chile, La Habana, Bilbao, entre otras. Estos centros urbanos han ido redefiniendo sus usos a lo largo del tiempo, pasando por diferentes etapas de auge y abandono.
Volumétricamente, dada la baja altura de una de sus medianeras, el Bar Tasende, el edificio propone la eliminación de ella mediante la incorporación de un pasaje, generando así una nueva fachada a la ciudad.
Además, nuestra propuesta plantea la necesidad de aumentar la oferta de diferentes servicios en el área, valorizando la consolidación de esta tendencia en la que los centros urbanos se dotan de todos los usos con el fin de aportar densidad al área y promoviendo al barrio vida y actividad las 24 hs.
Con este fin, el proyecto se centra en la integración de diversos usos en un complejo único, generando una especie de micro ciudad, un sistema en la que coexisten y se complementan diversos usos tales como viviendas, aparcamiento, locales comerciales, oficinas, espacios comunitarios, jardines, espacios de restauración, así como también un mirador a la ciudad.
Las viviendas proyectadas cuentan con uno, dos y tres dormitorios, distribuidos en 12 niveles y con espacios de uso común tanto interiores como exteriores.
Por su parte, las oficinas serán de aproximadamente 130 m2 cada una, a las que se accede a través de dos ascensores y una escalera independiente a las de las viviendas.
Con acceso directo por el mismo núcleo que abastece las oficinas, se ubica el Sky Bar con Terraza pública. Ésta funcionará como un mirador de la Ciudad Vieja.
La planta baja, dada la diferencia de cota entre los extremos de la parcela se desdobla en dos plantas en las que se ubican los accesos al estacionamiento y dos grandes locales comerciales en la cota más baja, mientras que el acceso a las viviendas y oficinas se produce por el nivel más alto de la calle Ciudadela.
El aprovechamiento en altura producto del escalonado propuesto compensa de algún modo el área edificable cedida, ya sea por la decisión de producir el retiro lateral hacia el bar Tasende generando un pasaje, o bien por la relación planteada con el edificio en altura.
El escalonado desarrollado en el coronamiento nos permite dotar al proyecto de terrazas de uso comunitario, privadas y públicas.
Sustentabilidad
El edificio cuenta con todas sus unidades funcionales, ya sea viviendas u oficinas, con al menos dos orientaciones, garantizando espacios bien ventilados (ventilación cruzada) e iluminados naturalmente. A su vez tendrá ventanas con doble vidriado hermético. Cumple con el objetivo de garantizar al menos una hora de sol en todos los estándares y/o dormitorios en invierno.
El proyecto propone un jardín en primer nivel de 175 m2 que aportará un espacio abierto y con vegetación al corazón de la manzana, y contará también con captación de aguas de lluvia para riego y con la preinstalación para calentamiento de agua solar.
Ficha técnica
Nombre: Alma DUC
Ubicación: Ciudad Vieja, Montevideo, Uruguay
Autores: Arq. Germán Hauser, Arq. Carlos Ferrater, Arq. Lucia Ferrater
Anteproyecto: OAB Office for Arquitecture in Barcelona, HAUSER Oficina de Arquitectura
Arq. Germán Hauser, Arq. Carlos Ferrater, Arq. Lucia Ferrater
Equipo de Proyecto: Arq. Alan Revale, Arq. Diana Martínez Badia
Proyecto ejecutivo: MPR Project Management
Gerenciamiento + dirección de obra: MPR Project Management
Estructuras: Ing. Magnone, Ing. Pollio
Instalaciones Sanitarias y Gas: Ing. Marcelo Pittamiglio
Instalación Eléctrica e Iluminación: Ing. Ricardo Hofstadter
Instalación termomecánica: Ing. Octavio Rocha
Instalación contra Incendio: Ing. Otto Vicente
Carpintería: Ing. Juan Jose Cornes
Comitente: IXOU
Empresa constructora: Soler
Programa: Viviendas y locales comerciales, sky restaurant
Superficie: 12.500 m2
Fecha de inicio y finalizacion: 2018
Contacto
http://hauser.site/arq
Instagram: @hauser.arq
http://www.ferrater.com
English version
Alma DUC
The project is located across from Ciudadela street, right at the periphery of Montevideo’s Ciudad Vieja. This part of town is being renovated, in line with the restoration processes that several capital cities in the world went through and are undergoing, such as Barcelona, Santiago de Chile, La Habana and Bilbao, among others. These urban centers have been redefining their uses over time, going through several stages of splendor and neglect.
Volumetrically, given the low rise of one of its dividing walls, Bar Tasende, the building proposes eliminating the dividing wall by creating a passage, therefore generating a new façade towards the city. In addition, our proposal raises the need to increase the number and type of services offered in the area, adding value to the consolidation of the trend that promotes life and action in the neighborhood 24/7 as a result of having all uses covered in urban centers to provide density to the area.
To this end, the project revolves around integrating several uses in a single complex, therefore generating a sort of micro city, a system in which several uses coexist and complement one another, such as housing, parking, stores, offices, common areas, gardens, dining areas, as well as a vantage point overlooking the city.
The units designed have one, two and three bedrooms, and are located on 12 levels that include indoor and outdoor areas for common use. In turn, offices will be around 130 square meters each, and can be accessed by two lifts and a staircase separate from the residential units. The SKY BAR can be accessed directly by the same entry point that leads to the offices. It has a public terrace that will serve as a vantage point overlooking the old city.
Given the difference in height between the ends of the plot, the ground floor unfolds into two levels where the parking accesses are located, two large stores sit on the lower end, while the access to residential units and offices is located at the higher level on Ciudalela street.
Best use of height space comes as a result of the tiered level proposed and somehow compensates the building land assigned, be it by the decision of creating the lateral exit towards Bar Tasende through a passage or by the relation with the building in height.
The tiered level at the crowning allows us to furnish the project with terraces for either shared, public or private use.
Sustainability
In all functional units (homes or offices), the building offers at least two orientations, therefore guaranteeing good ventilation (cross ventilation) as well as natural light. In addition, it will have airtight double-glazed windows. It complies with the objective of ensuring at least one hour of sunlight in all sitting rooms and/or bedrooms during the winter season.
The project proposes a 175 square-meter garden on the first level that will provide an open green area in the center of the block and will be used to catch rain water for irrigation and to pre-install a solar water heating system.


