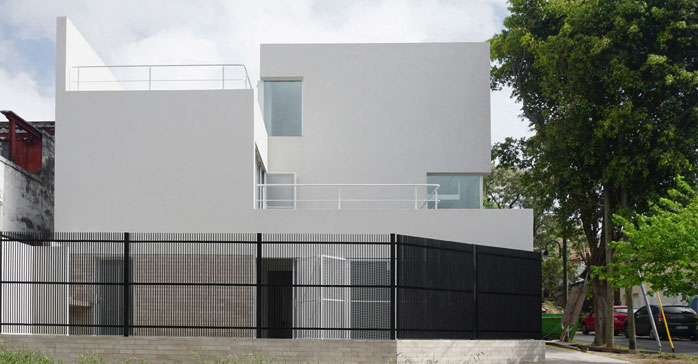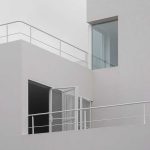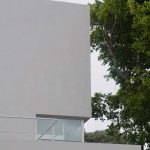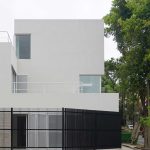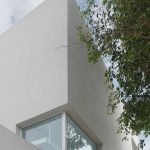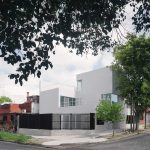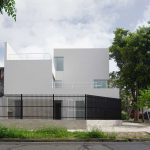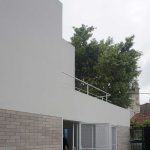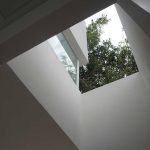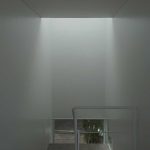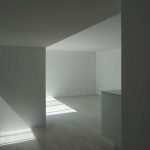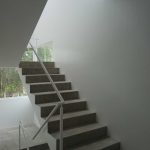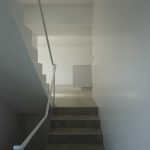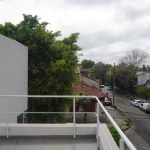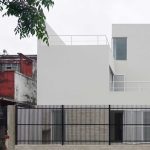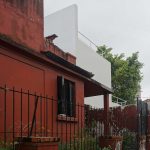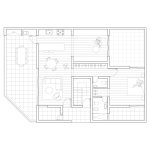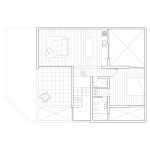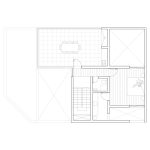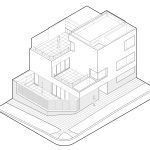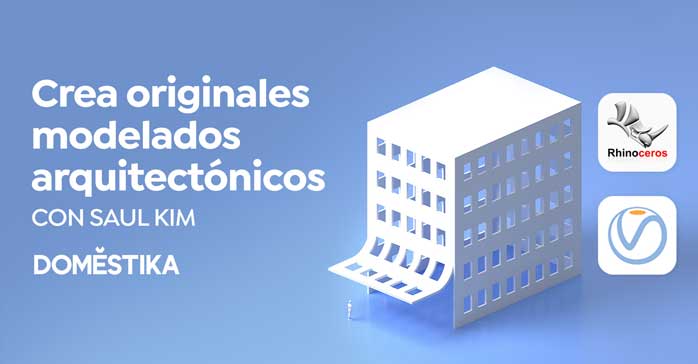Dos Casas (Vicente Lopez, Pcia. de Buenos Aires, Argentina) por PRISMA Arquitectura. El proyecto ubicado en una esquina de Vicente López, Argentina, presentó el desafío de unificar dos viviendas en un terreno de 16×8 metros bajo un lenguaje arquitectónico coherente, manteniendo la identidad de cada espacio.
La propuesta agota la capacidad máxima de ocupación en términos de superficie y volumetría, lo que demandó una estrategia que optimizara al máximo el área habitable. Esta racionalidad operativa no sólo resolvió las limitaciones del lote, sino que también permitió transformar radicalmente la forma de habitar el espacio, logrando que cada vivienda fuera funcional, accesible y relevante en su contexto.
Los volúmenes rotados generan patios y terrazas que brindan privacidad y optimizan la relación entre interior y exterior. Los espacios públicos de ambas viviendas se sitúan en el perímetro, mientras los privados se organizan hacia el interior, beneficiándose del retiro obligatorio de 4×4 metros que funciona como patio central.
Aunque el conjunto arquitectónico se concibe como una masa perforada, la elección de materiales introduce una división visual delicada entre las dos viviendas.
La planta baja se resuelve con ladrillo cementicio, aportando peso y textura, mientras que la planta alta se reviste con un acabado blanco, enfatizando ligereza y claridad. Este contraste material genera una lectura homogénea, pero diferenciada, que equilibra tanto lo visual como lo espacial.
El proyecto refleja la convicción de que una operación eficiente en el diseño puede transformar espacios complejos en formas de habitar más accesibles y significativas.
A través de una intervención precisa, se logró maximizar el potencial del lote, haciendo que las dos viviendas no solo cumplan con su función, sino que reinterpreten la convivencia contemporánea en una obra que es, al mismo tiempo, individual y colectiva.
Ficha técnica
Nombre: Dos Casas
Ubicación: Vicente Lopez, Pcia. de Buenos Aires, Argentina
Oficina de Arquitectura: PRISMA Arquitectura
Constructora: LyP
Ingeniería: MTM Estructuras
Superficie construida: 250 m2
Año finalización construcción: 2024
Fotografías: Fabián Dejtiar
Contacto
https://www.prismaarq.com
English version
The project, located on a corner in Vicente López, Argentina, presented the challenge of unifying two homes on a 16×8 meter plot under a coherent architectural language while maintaining the identity of each space.
The proposal maximizes the occupancy capacity in terms of surface area and volume, requiring a strategy that optimizes the usable area to the fullest. This operational rationality not only addressed the limitations of the plot but also radically transformed the way the space is inhabited, ensuring that each home is functional, accessible, and relevant to its context.
The rotated volumes create patios and terraces that provide privacy and enhance the relationship between the interior and exterior. The public spaces of both homes are located on the perimeter, while the private areas are organized toward the interior, benefiting from the mandatory setback of 4×4 meters that functions as a central patio.
Although the architectural ensemble is conceived as a perforated mass, the choice of materials introduces a delicate visual division between the two homes. The ground floor is finished with cement bricks, providing weight and texture, while the upper floor is clad in a white finish, emphasizing lightness and clarity. This material contrast creates a homogeneous yet differentiated reading that balances both visual and spatial elements.
The project reflects the conviction that an efficient design operation can transform complex spaces into more accessible and meaningful ways of living. Through a precise intervention, the potential of the lot was maximized, ensuring that the two homes not only fulfill their function but also reinterpret contemporary coexistence in a work that is, at once, individual and collective.


