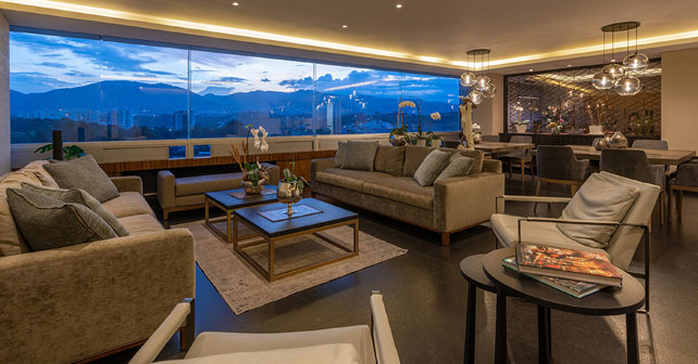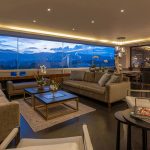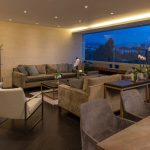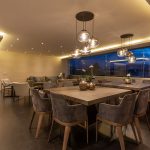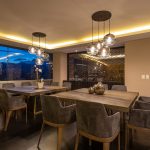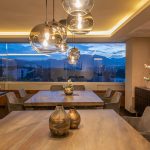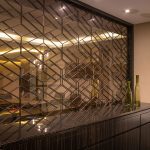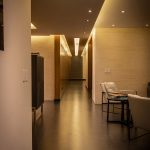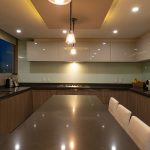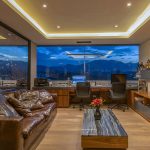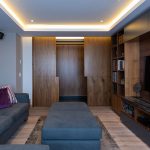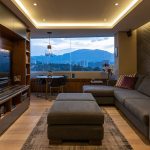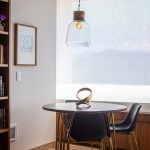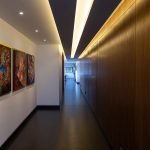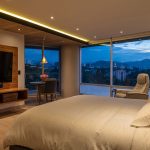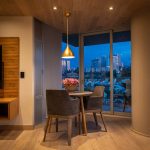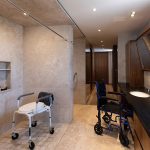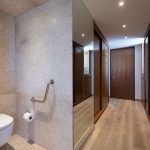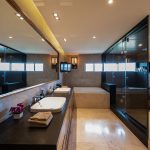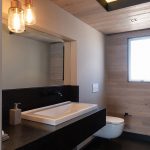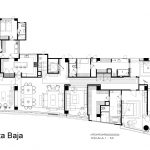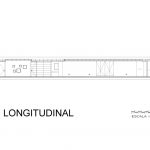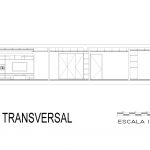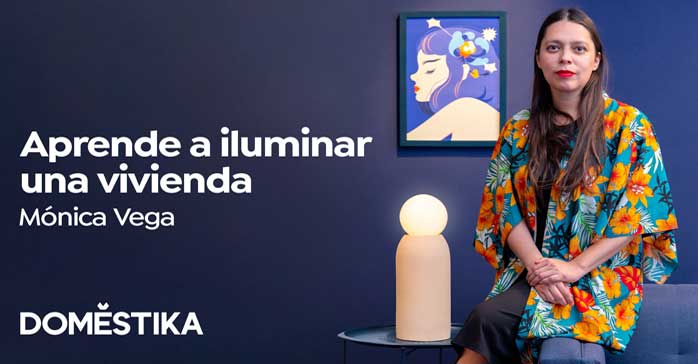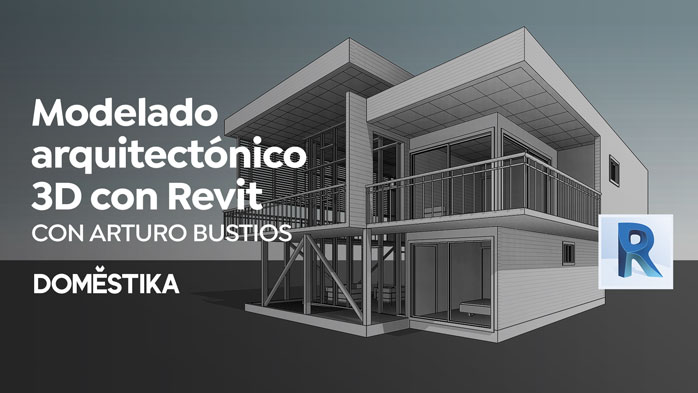Departamento Vértice (Lomas Country Club, Huixquilucan, Estado de México) por ARCO Arquitectura Contemporánea. Para este proyecto el equipo de ARCO Arquitectura Contemporánea se enfocó en diseñar el ambiente ideal para que una persona que utiliza silla de ruedas se sienta en casa y disfrute por completo todo el espacio. Las reglas básicas del diseño universal dieron respuesta a todas las necesidades dando como resultado un hogar que incluye a todos sus habitantes.
Todos los espacios son amplios para que cualquier desplazamiento sea muy cómodo. Las puertas son amplias y se evitó el uso de escalones en todos los cuartos. Se puso mucha atención a la iluminación en varios niveles y que el diseño del mobiliario incluyera todo lo necesario para resolver con una imagen armónica y muy agradable.
Un elemento central que se aprecia desde todas las áreas comunes del departamento es una celosía que da un remate visual muy importante. Esta celosía sirve para dividir los espacios y delimitar las áreas, su diseño se compone de acero en color negro con elementos de cristal templado que tienen una película color bronce la cual, además de dar un brillante acento de color, le agrega mayor privacidad al estudio.
El equipo de ARCO Arquitectura Contemporánea integró un espacio funcional con un ambiente armónico y moderno que da solución personalizada a todas las necesidades de esta familia.
Ficha técnica
Nombre: Departamento Vértice
Ubicación: Lomas Country Club, Huixquilucan, Estado de México
Diseño del proyecto: ARCO Arquitectura Contemporánea
Arq. Bernardo Lew, Arq. José Lew, Arq. José Memun
Superficie: 335 m2
Año: 2018
Fotografía: Jaime Navarro
Contacto
http://www.ar-co.com.mx
Facebook: /ARCOarquitecturacontemporanea
Twitter: @arcomexico
English version
A home that includes all its inhabitants is the project that ARCO Arquitectura Contemporanea’s team did for this project. The basic rules of universal design answered all the needs for a person that uses a wheel chair creating the ideal ambiance where everyone can fully enjoy the whole space.
To make sure all the movement inside the apartment is simple all the areas are wide. The doors are large and no steps were used in any room. Special attention was paid to the lighting design in different levels and also with the furniture design making sure it included all the necessary to solve with a harmonious and pleasant image.
The materials used were marble, granite, limestone, different types of wood and engineering floorboards -for floors, walls, and plafonds- to attain a warm atmosphere in the residence. The selected color palette is range of warm grays complemented with the rest of the textures. Most of the furniture was designed by the architects specifically for each space and some of the pieces were purchased and carefully selected.
A central element that can be seen from all the common areas of this apartment is a lattice that gives a very important visual impact. This lattice divides the spaces and delimits the areas and its design is formed by black steel and tempered glass elements with a bronze colored film, which besides giving a brilliant color accent, adds more privacy to the studio.
ARCO Arquitectura Contemporanea’s team integrated a functional space with a harmonious and modern environment that provides a personalized solution to all the needs of this family.


